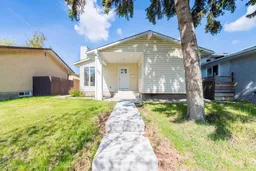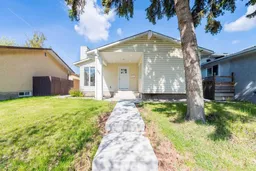Beautifully updated and move-in ready, this charming bungalow has undergone a full transformation inside and out. Thoughtfully renovated from top to bottom, nearly every element has been refreshed—including new windows and doors, contemporary flooring, modern light fixtures, updated bathrooms, stylish baseboards, railings, fresh paint, and sleek new appliances. Step inside to discover a bright and welcoming main floor, where the spacious living room offers a warm and inviting atmosphere, complete with a striking fireplace framed in elegant tile. The open dining area is just off the living space and features sliding patio doors that lead to the backyard—perfect for indoor-outdoor living. The updated kitchen is as functional as it is stylish, featuring granite countertops, ceiling-height cabinetry, stainless steel appliances, a modern tile backsplash, and plenty of cupboard and storage space for all your needs.
Tucked just down the hall is the primary bedroom, complete with a private 3-piece ensuite and a generous walk-in closet. Two more well-sized bedrooms and a full 4-piece bathroom round out the main floor. Conveniently located next to the kitchen, you’ll also find stacked laundry tucked neatly into its own space. Downstairs, a fully finished illegal suite with a private entrance adds excellent flexibility—ideal for extended family or future rental potential. The lower level includes a spacious recreation room, a second kitchen, two additional bedrooms, a 3-piece bathroom, and its own laundry/utility area. Outside, the fully fenced and landscaped yard leads to an double detached garage—offering plenty of space for vehicles, hobbies, or extra storage. Set in the established community of Whitehorn, this home is close to everything—LRT stations, shopping centres, schools, hospital access, and major roadways—making it a convenient and quiet commute to downtown. Move-in ready!
Inclusions: Dishwasher,Dryer,Electric Stove,Range Hood,Refrigerator,Washer
 40
40



