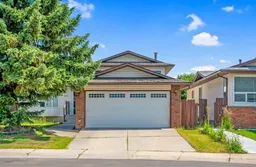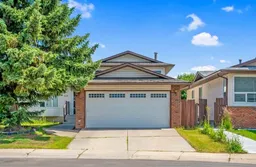Welcome to this exceptionally spacious 4-level split home offering over 2,000 sq.ft. of developed living space with a thoughtful floor plan designed to meet the needs of large and growing families, multi-generational households, or smart investors looking for rental potential. Featuring a total of 6 bedrooms and 3 full bathrooms, this home provides versatility and comfort for everyone. The bright and open main level is highlighted by large windows that fill the space with natural light, a generous living room, a dedicated dining area, and a kitchen complete with stainless steel appliances—perfect for family gatherings. Upstairs, you’ll find 3 well-sized bedrooms and 2 full bathrooms, including a primary suite with a private ensuite. The lower level offers another bedroom, a full bathroom, and a cozy family/flex room that could serve as a home office, gym, playroom, or even generate rental income potential (subject to city approval). The basement adds 2 more spacious bedrooms, laundry, and plenty of storage space. Enjoy the benefits of a front-attached garage, a fully fenced backyard for privacy and outdoor activities, and a prime location in a quiet cul-de-sac close to schools, parks, shopping, and public transit. This rare 6-bedroom home truly offers space, comfort, and endless possibilities—whether you’re upsizing for your family or investing for the future, this property checks all the boxes!
Inclusions: Dryer,Electric Stove,Garage Control(s),Refrigerator,Washer
 46
46



