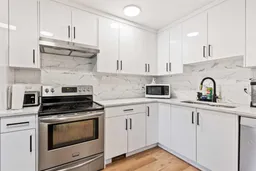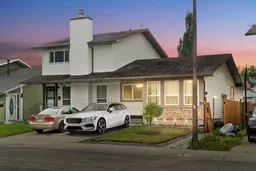Introducing a beautifully newly renovated 4-bedroom bi-level with 2.5 baths, located on a tranquil and family-friendly street. This home has been thoughtfully upgraded, combining modern design with timeless charm, making it a true gem in the neighborhood. From the moment you step inside, you’ll be welcomed by an abundance of natural light streaming through large windows, enhancing the warmth and openness of the living space. The open concept layout effortlessly connects the living room to the dining area, providing the perfect setting for hosting gatherings or enjoying quiet family dinners.
The main level boasts 3 generously sized bedrooms, each designed to offer a cozy retreat. The primary bedroom comes complete with its own private 2-piece ensuite, adding a touch of luxury to everyday living. The remaining two bedrooms share a beautifully updated full bathroom, providing comfort and convenience for family or guests. Every room has been thoughtfully refreshed, ensuring modern comforts throughout the home.
Downstairs, the fully finished basement offers even more living space, including an additional bedroom and a 4-piece bathroom—ideal for guests, older children, or a private home office. The basement also includes a large recreational room, perfect for a home gym, media room, or children’s play area, and a well-placed laundry room to simplify daily chores. This space offers flexibility, allowing you to truly customize it to fit your lifestyle.
Outside, the property features a convenient parking pad at the front, offering easy access and a dedicated spot for your vehicle. The home is ideally located close to schools, public transit, parks, and other local amenities, making it a prime choice for families or professionals seeking both convenience and community.
With its newly renovated interior and well-designed spaces, this home is move-in ready, offering modern finishes and a layout that blends functionality with style. Don’t miss out on this exceptional opportunity—schedule a viewing today with your favorite agent and imagine the endless possibilities this remarkable property holds!
Inclusions: Dishwasher,Dryer,Electric Stove,Refrigerator,Washer,Window Coverings
 32
32


