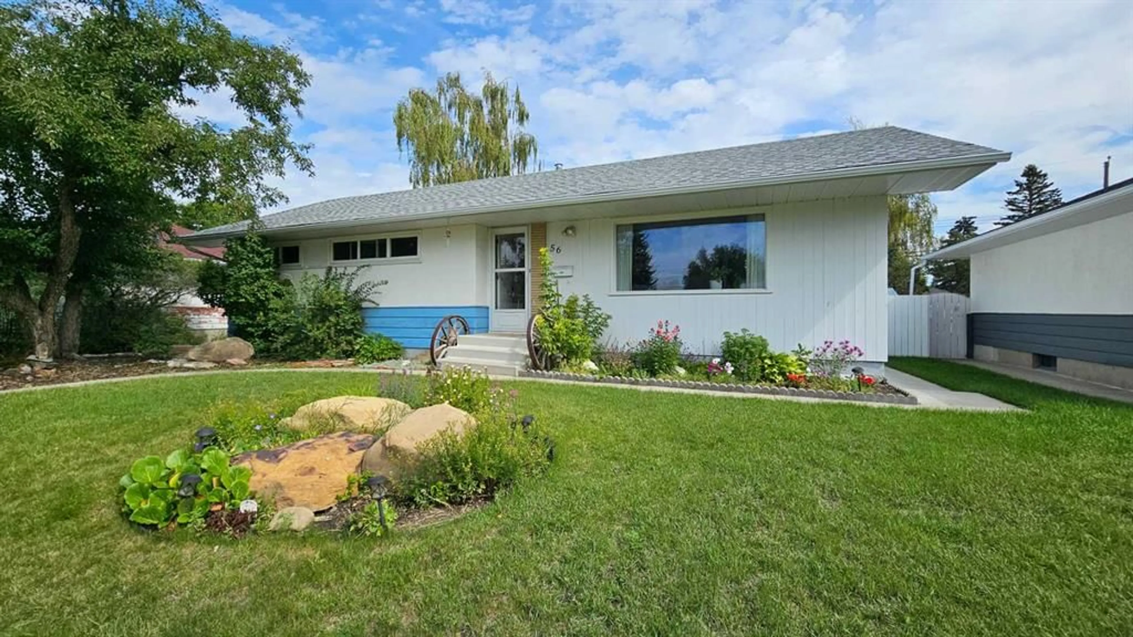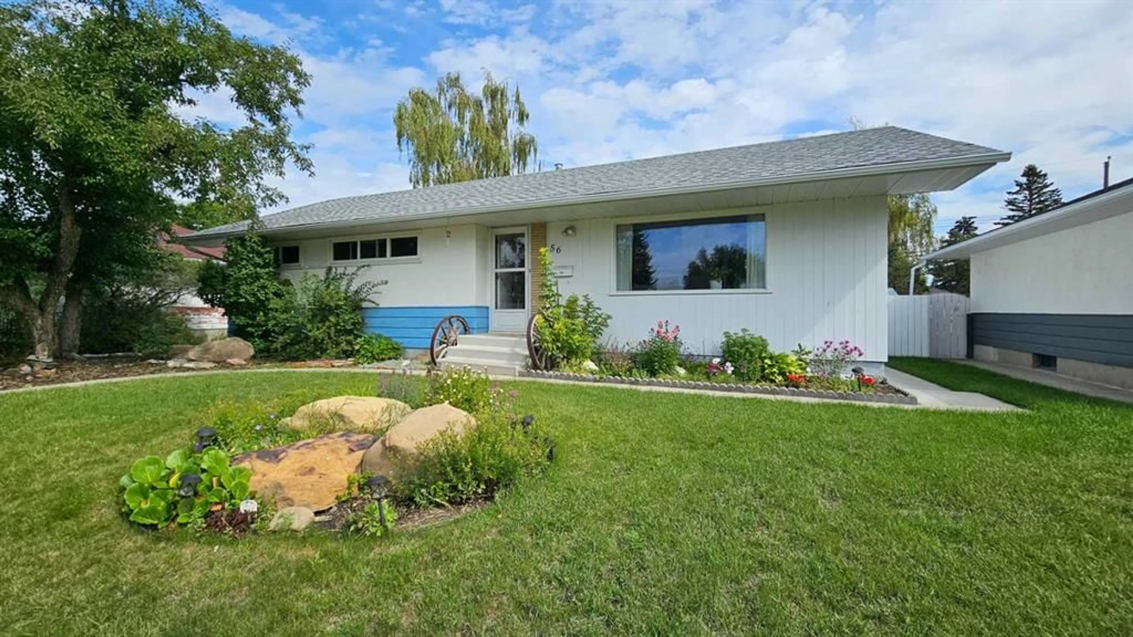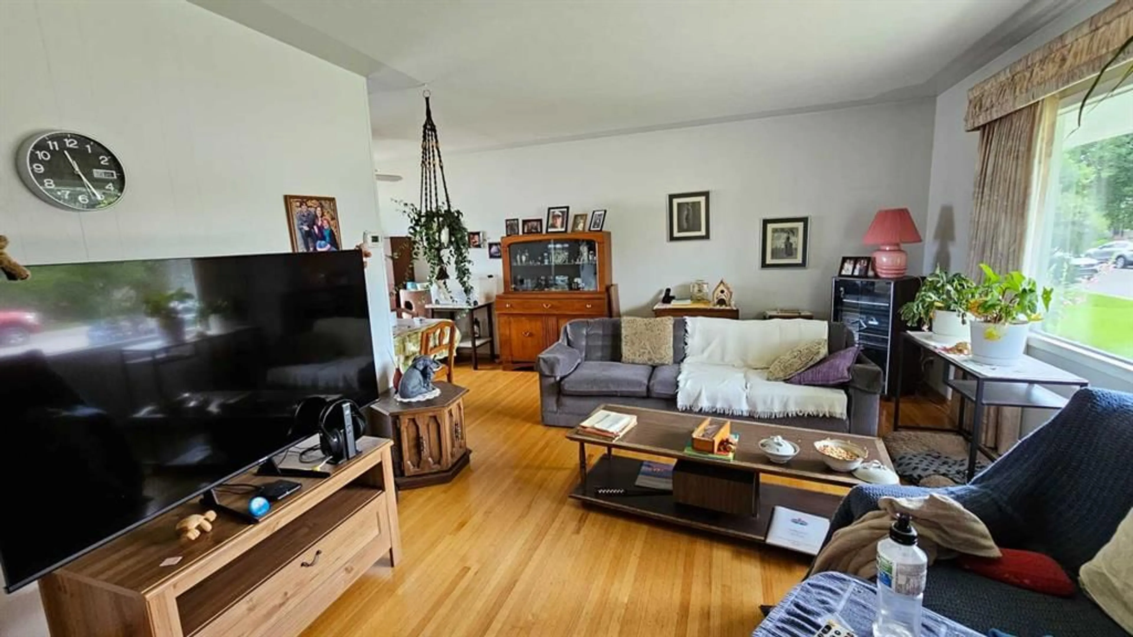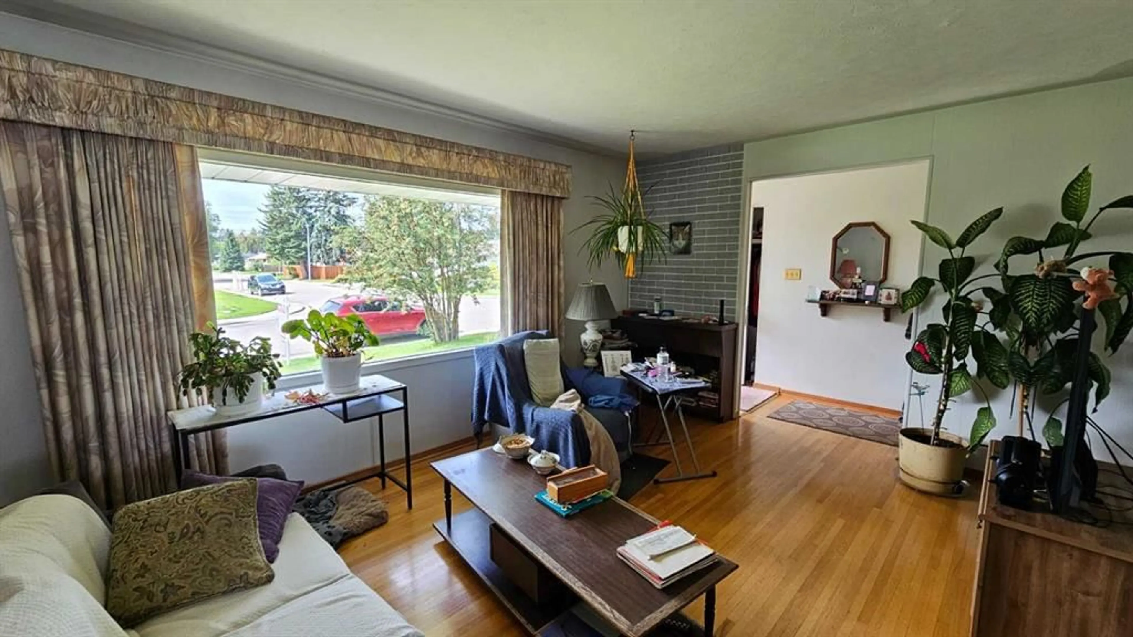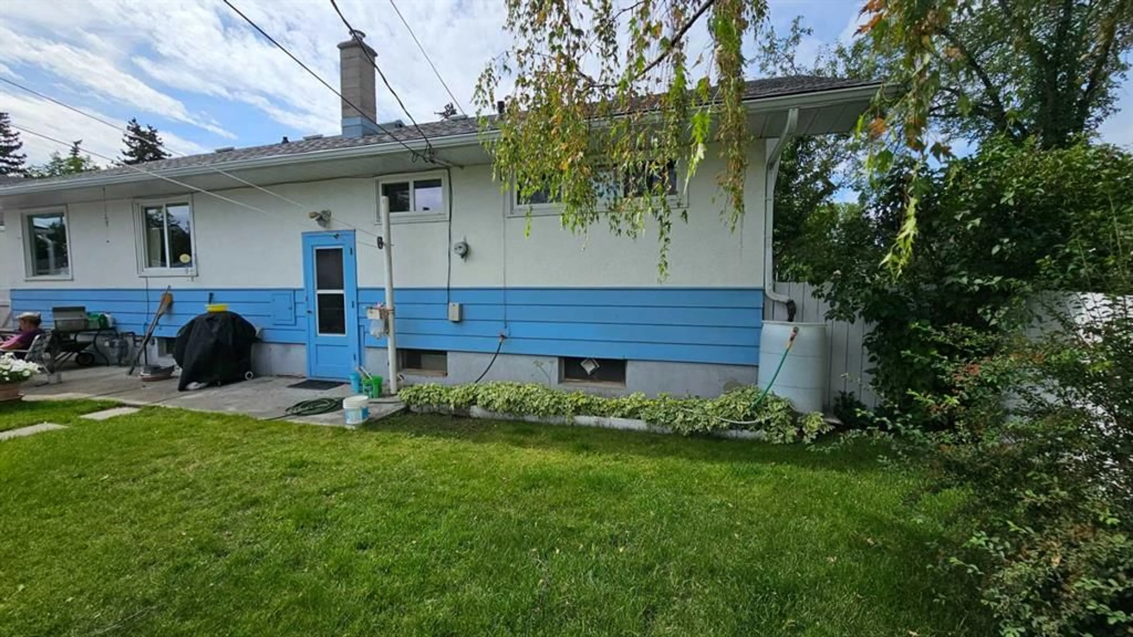56 Winslow Cres, Calgary, Alberta T3C 2R1
Contact us about this property
Highlights
Estimated valueThis is the price Wahi expects this property to sell for.
The calculation is powered by our Instant Home Value Estimate, which uses current market and property price trends to estimate your home’s value with a 90% accuracy rate.Not available
Price/Sqft$652/sqft
Monthly cost
Open Calculator
Description
First time on the market in nearly 50 years, this lovingly maintained bungalow is ready for its next chapter. Tucked away on a quiet street in the highly sought-after community of Westgate, this home offers timeless charm, thoughtful updates, and an unbeatable location. Inside, you’ll find a warm and inviting layout that has been carefully cared for over decades, a testament to the pride of ownership. The kitchen, loaded with natural light overlooks the backyard garden—a true retreat for anyone who loves to grow their own vegetables or relax in a private outdoor space. Car enthusiasts, hobbyists, or those needing extra storage will appreciate the oversized double garage plus an additional carport, providing ample room for vehicles, tools, or recreational gear. The property’s RCG zoning also opens up exciting opportunities for redevelopment (subject to approvals and permits from the City), multi-family living, or an income suite, making this both a wonderful home now and a smart investment for the future. This established, family-friendly neighbourhood is cherished for its tree-lined streets, strong sense of community, and unbeatable access to both downtown and nature. You’re minutes from the Westbrook and 45th Street C-Train stations, excellent schools, parks, and shopping. Plus, with Edworthy Park and the Bow River pathways close by, you’ll have endless options for walking, cycling, and enjoying the outdoors. Whether you’re looking to settle into a well-loved home, renovate to suit your style, or explore redevelopment potential, this Westgate gem offers comfort, convenience, and opportunity in equal measure.
Property Details
Interior
Features
Main Floor
Living Room
125`5" x 10`11"Kitchen
12`7" x 11`11"Dining Room
8`8" x 8`9"Bedroom
11`8" x 7`9"Exterior
Features
Parking
Garage spaces 2
Garage type -
Other parking spaces 1
Total parking spaces 3
Property History
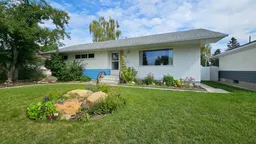 6
6
