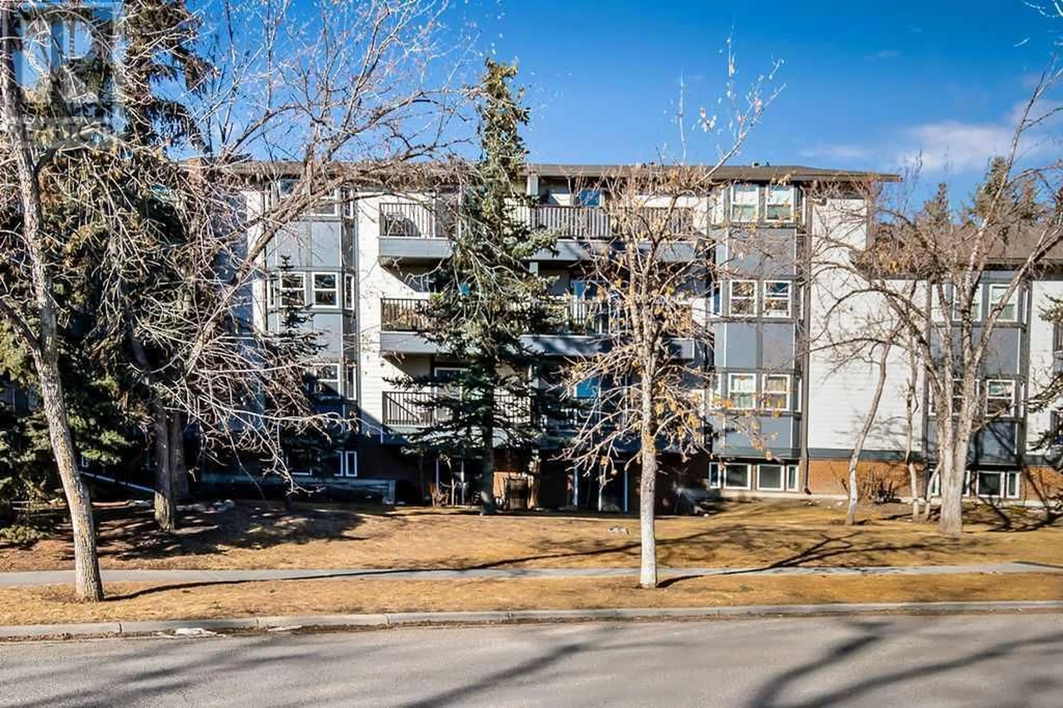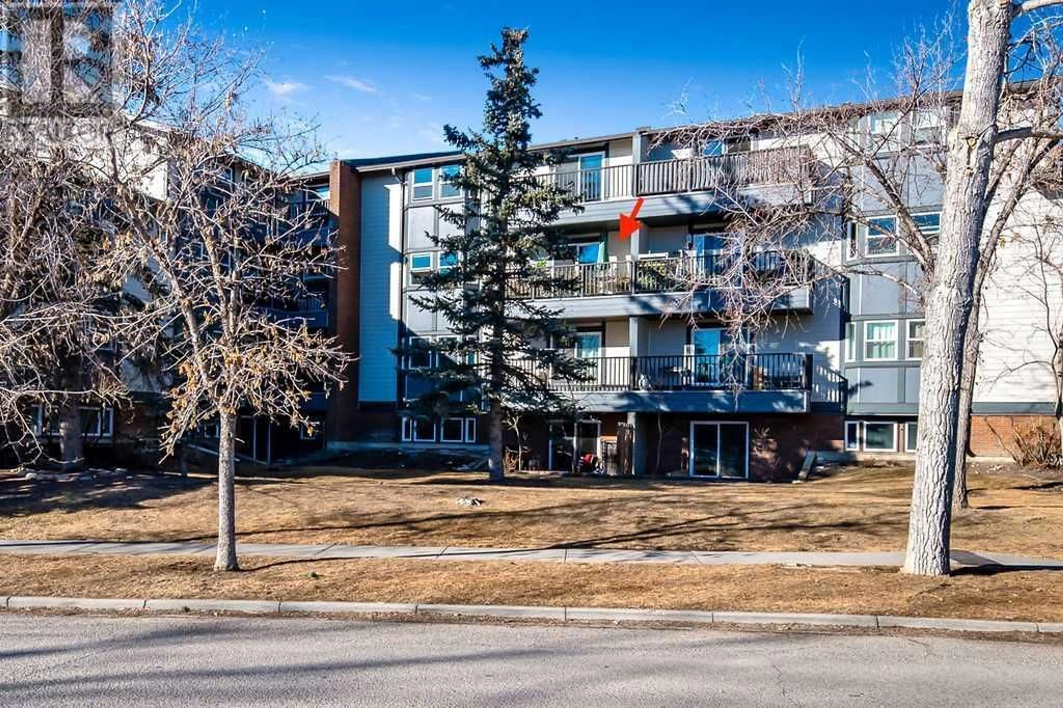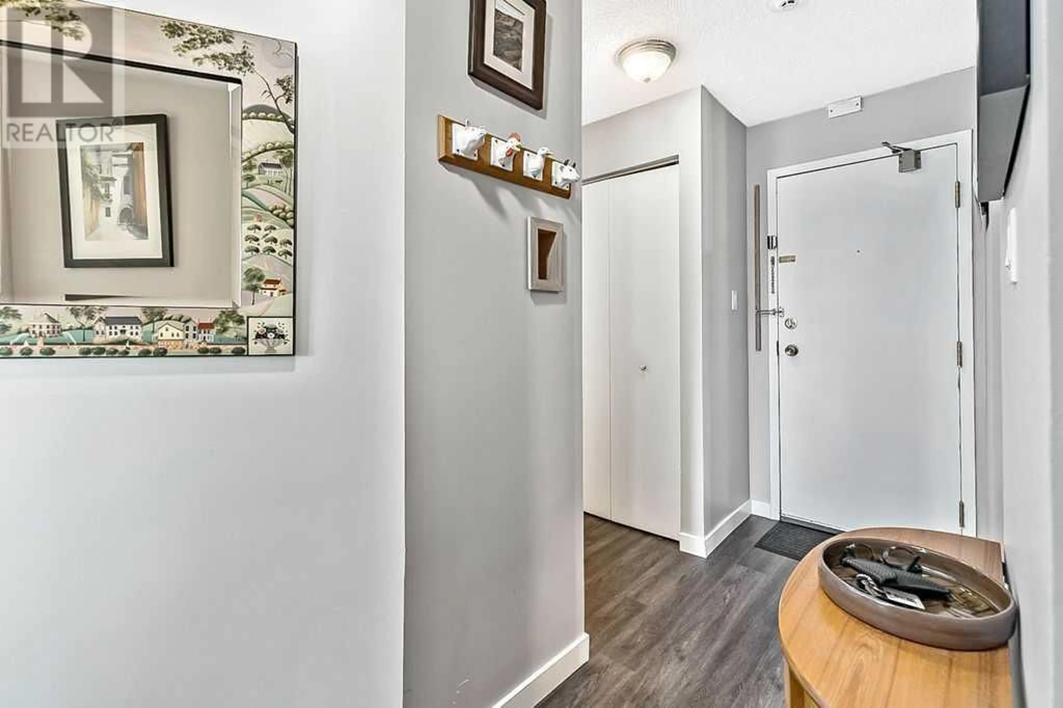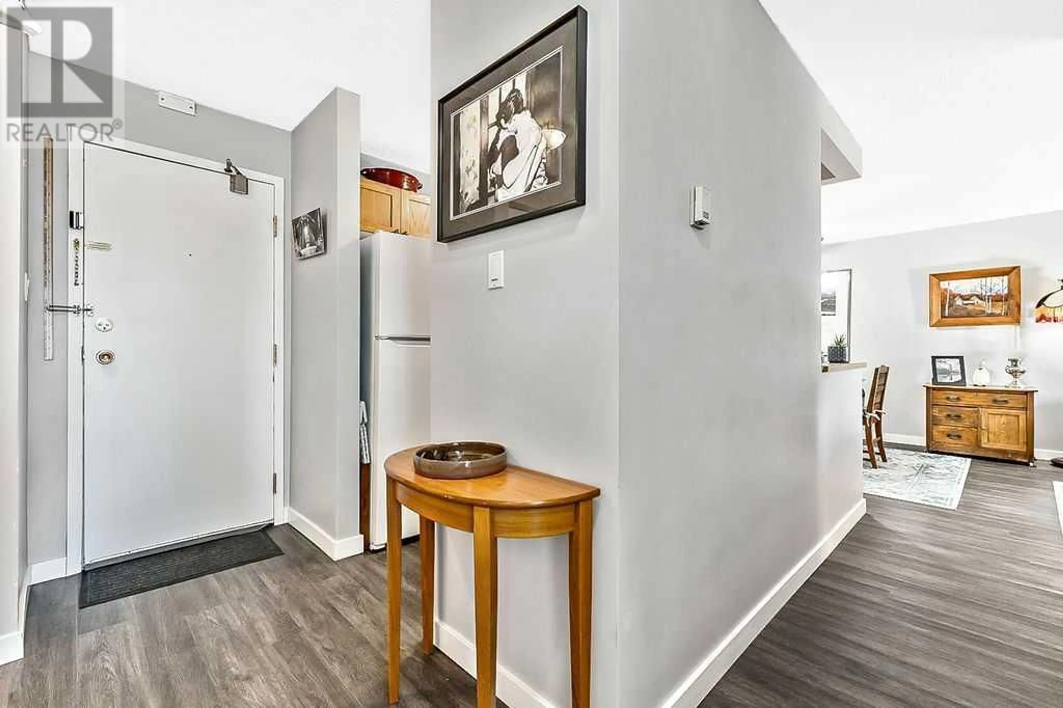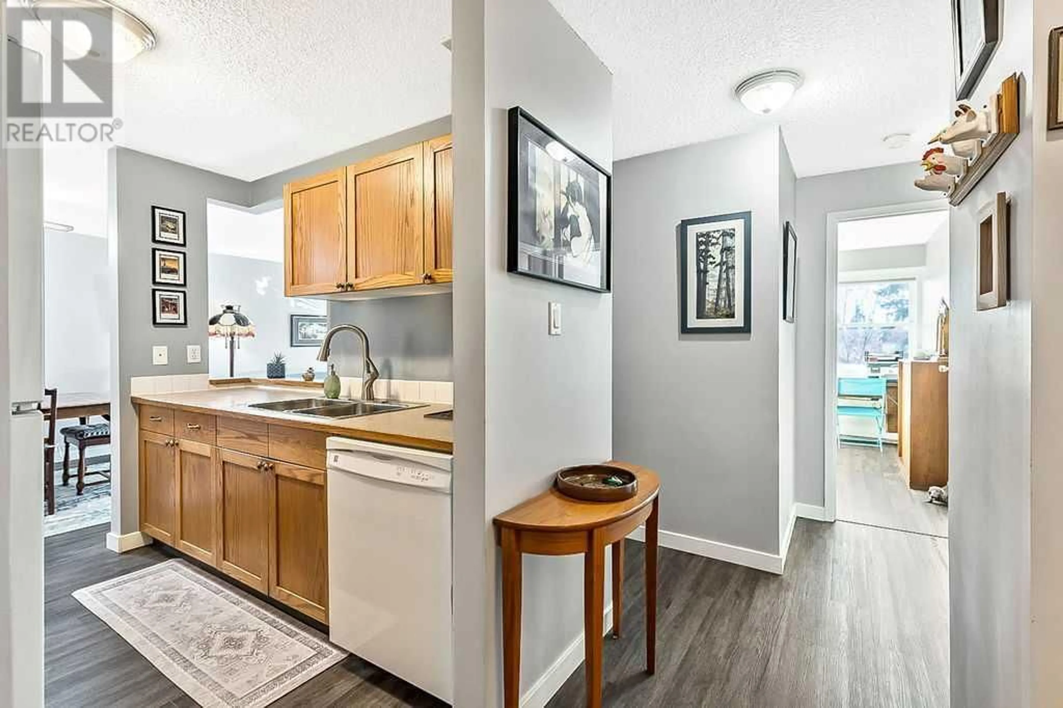550 WESTWOOD DRIVE SOUTHWEST, Calgary, Alberta T3C3T9
Contact us about this property
Highlights
Estimated ValueThis is the price Wahi expects this property to sell for.
The calculation is powered by our Instant Home Value Estimate, which uses current market and property price trends to estimate your home’s value with a 90% accuracy rate.Not available
Price/Sqft$309/sqft
Est. Mortgage$1,116/mo
Maintenance fees$506/mo
Tax Amount (2024)$1,323/yr
Days On Market4 days
Description
OPPORTUNITY! First time buyers, Investors, to enter into the active housing market and own your home at a reasonable cost to you. This clean comfortable home is located in the sought after Westgate area near schools, shopping and steps away from CTrain access. This South facing unit with a balcony will provide you leisurely outdoor relaxation during those warm summer evenings. Upon entering the unit you will be impressed with the beautiful VINYL PLANK FLOORING throughout the home. The kitchen features your required appliances of a refrigerator, dishwasher, electric stove, ample cabinet space and counter tops. The adjacent spacious dining area is great for entertaining your guests and leads into a comfortable living room. Your primary bedroom is generously sized with a walkthrough closet that takes you to your bathroom. The second bedroom is also a good size that can be used for a guest, office or storage space. The complex also provides a laundry area with new washer/dryers, gym, visitor parking and a bike storage area. Come and view, book your viewings today. DON'T miss out on this OPPORTUNITY!! (id:39198)
Property Details
Interior
Features
Main level Floor
Kitchen
8.17 ft x 7.50 ftDining room
9.83 ft x 9.17 ftLiving room
13.00 ft x 11.92 ftPrimary Bedroom
12.92 ft x 10.92 ftExterior
Parking
Garage spaces -
Garage type -
Total parking spaces 1
Condo Details
Amenities
Exercise Centre, Party Room
Inclusions
Property History
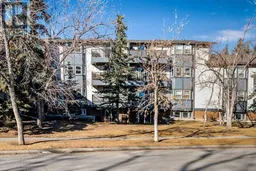 29
29
