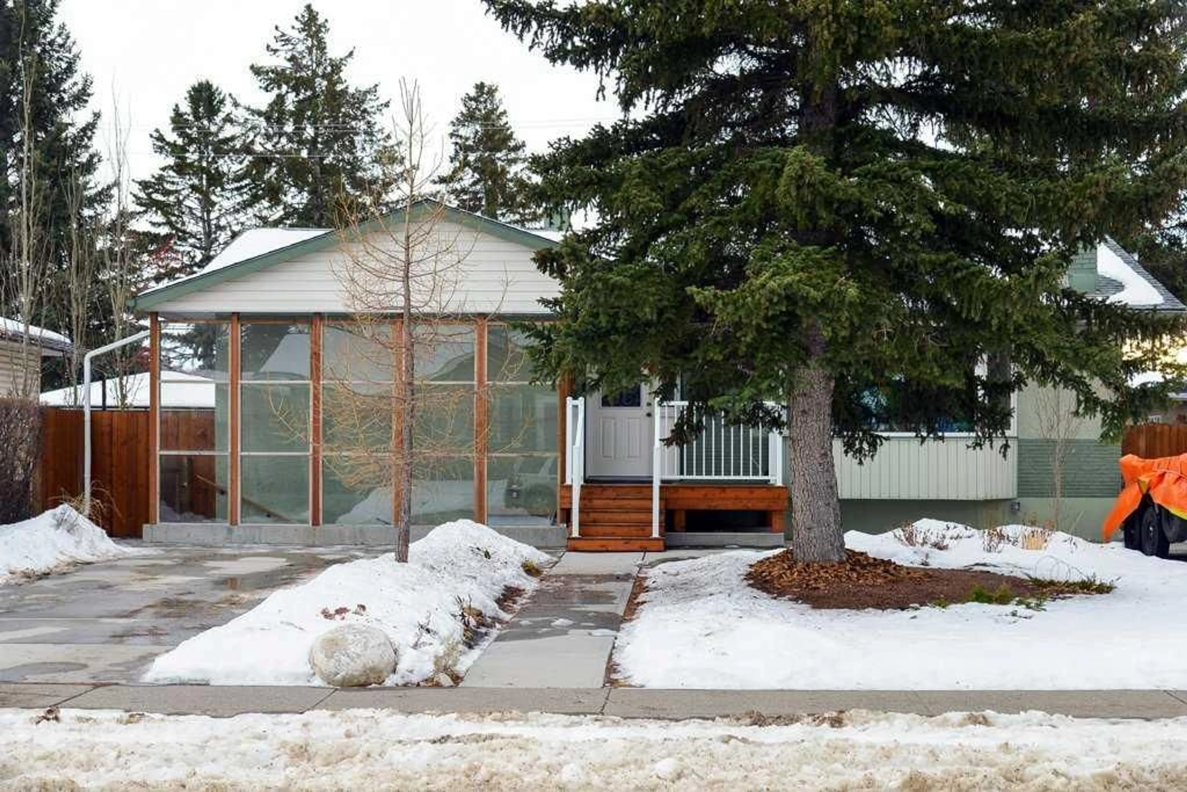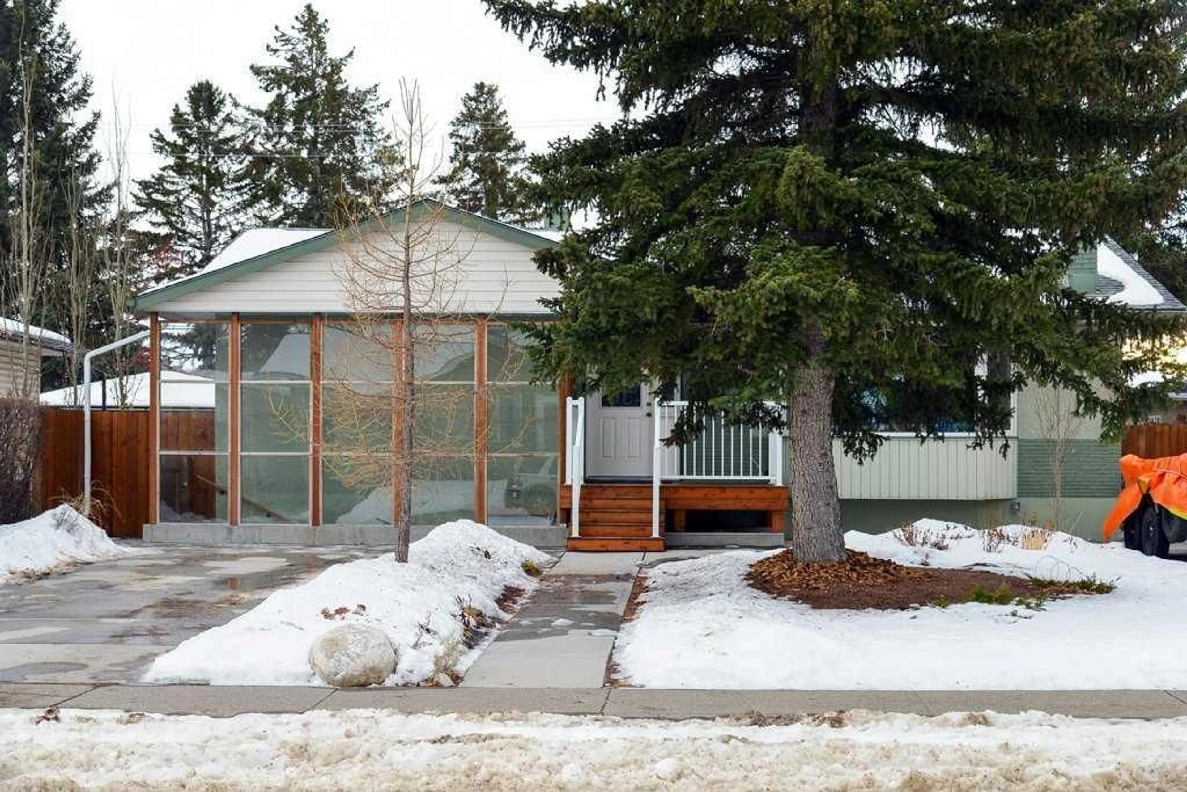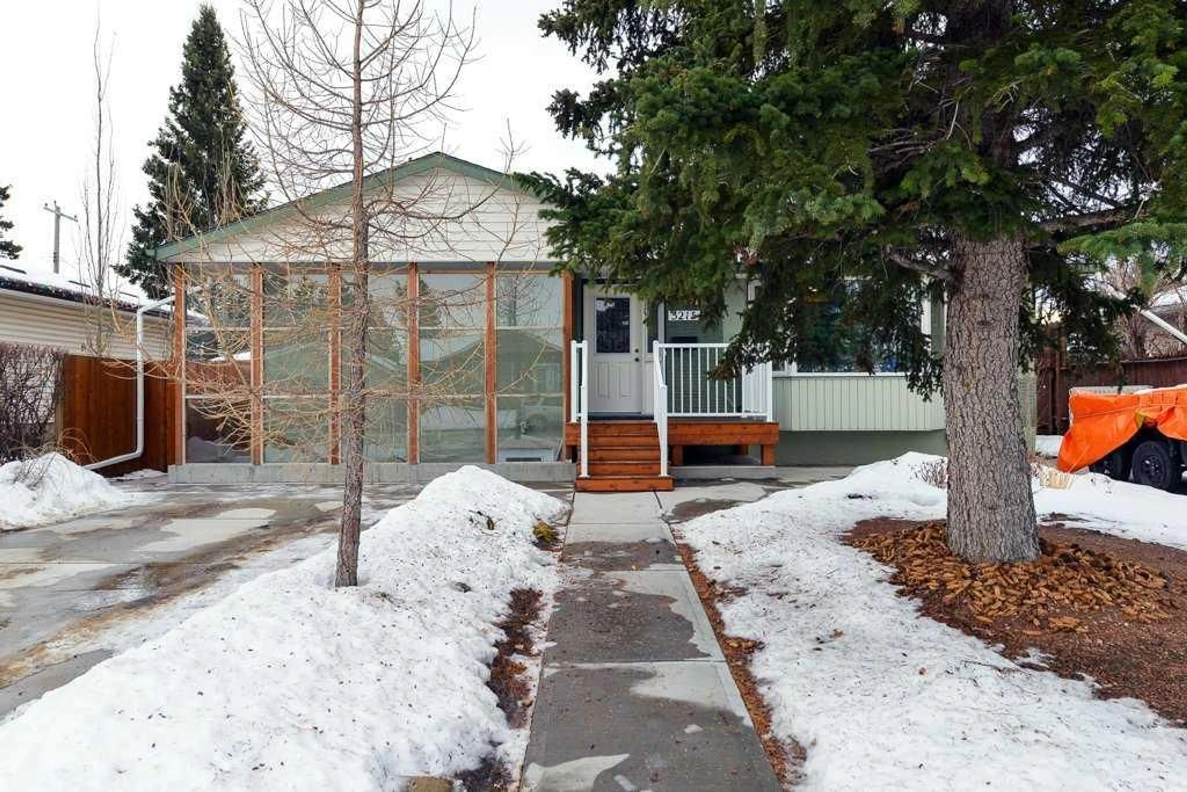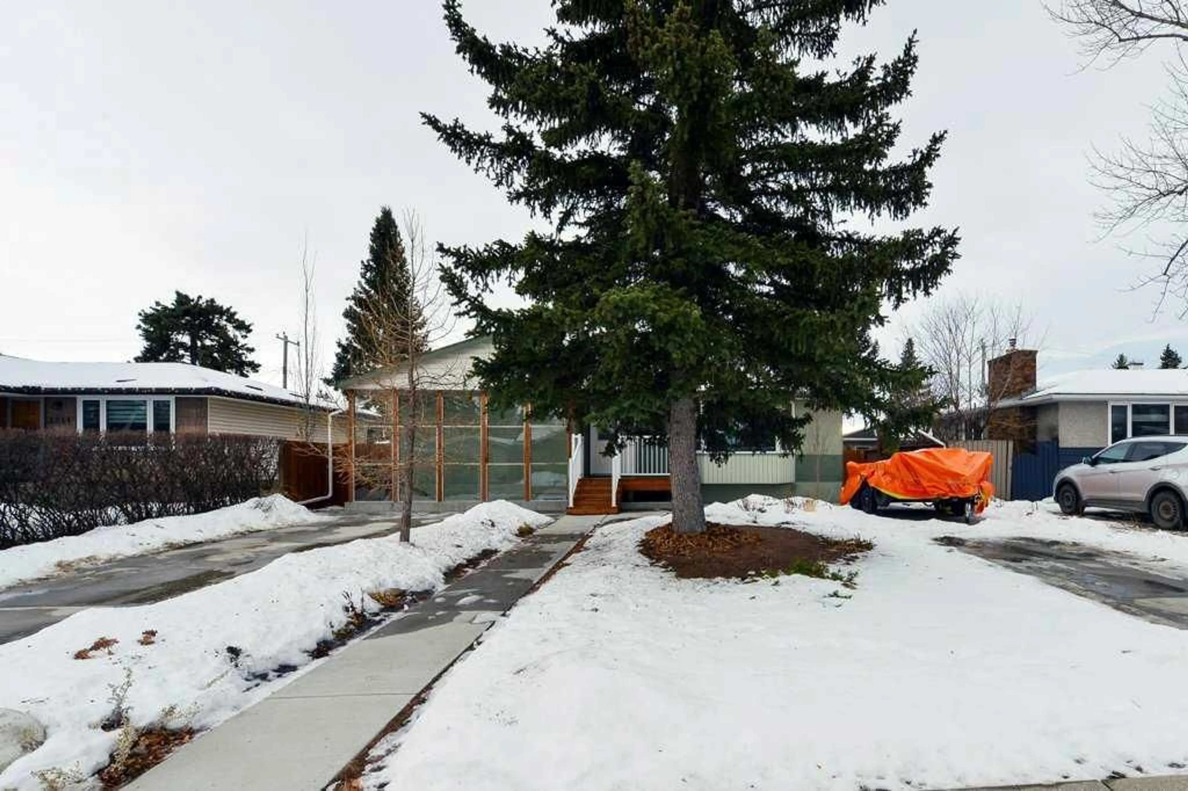5215 8 Ave, Calgary, Alberta t3c0h6
Contact us about this property
Highlights
Estimated ValueThis is the price Wahi expects this property to sell for.
The calculation is powered by our Instant Home Value Estimate, which uses current market and property price trends to estimate your home’s value with a 90% accuracy rate.Not available
Price/Sqft$793/sqft
Est. Mortgage$3,865/mo
Tax Amount (2024)$3,920/yr
Days On Market88 days
Description
Investor alert!! This 1150 sq ft bungalow has been upgraded up and down. Two newer front drive concrete pads provide plenty of off street private parking, as well as a large single detached garage. The basement is a legal suite (city of Calgary registered suite #3477) with two separate entrances including the covered front entry. The main floor has a large living room with hardwood floors and a corner brick fireplace. Plenty of light from the large front bay window. Upgraded white kitchen with granite counters and stainless steel appliances plus separate stacked laundry area. The dining room is extra large with garden doors to sunny south back yard. Kitchen area also has a large pantry. there are 3 generous bedrooms with hardwood and laminate floors. The main floor 3 pce bath has tile floor and large shower with sliding door and upgraded fixtures and vanity. Down stairs the legal suite offers 3 bedrooms, large living room area, newer upgraded kitchen and a 4 pce bath plus 2 pce bath. There are two complete separate entrances to the suite and it has its own laundry room. This home represents a great investor opportunity or a chance for young couples to have a great home in a super area with a large income producing suite. The yard is private and fenced. Westgate is a popular area close to all amenities, schools and downtown , as well as quick access out the the mountains.
Property Details
Interior
Features
Main Floor
Living Room
11`11" x 23`7"Kitchen
7`5" x 9`5"Dining Room
14`9" x 13`11"3pc Bathroom
8`11" x 4`11"Exterior
Features
Parking
Garage spaces 1
Garage type -
Other parking spaces 2
Total parking spaces 3
Property History
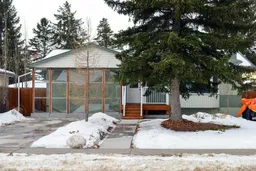 44
44
