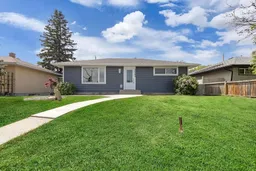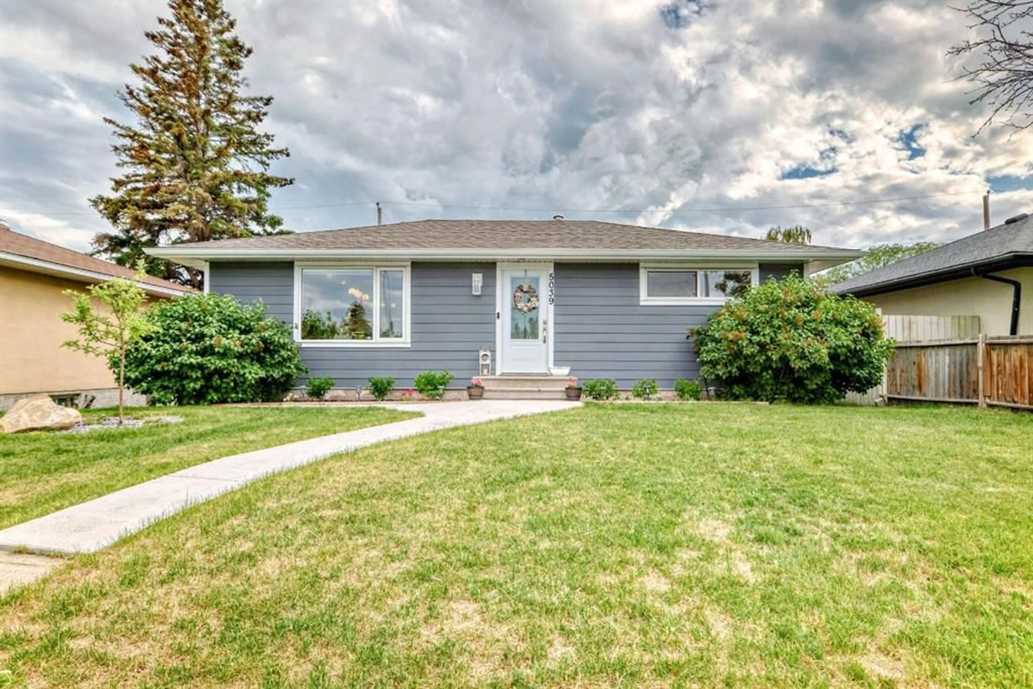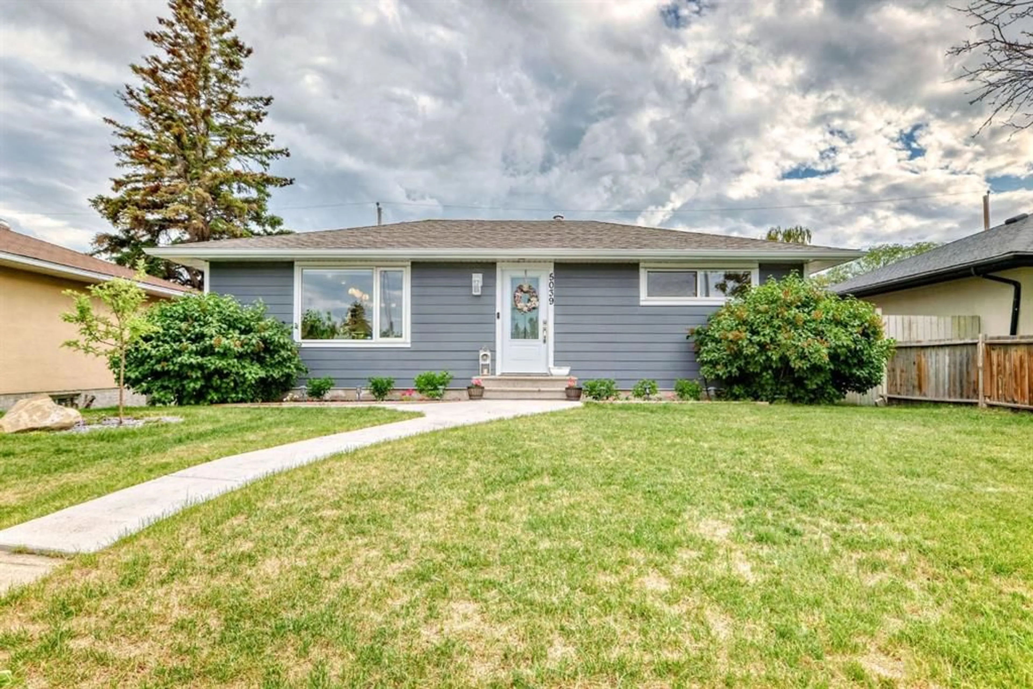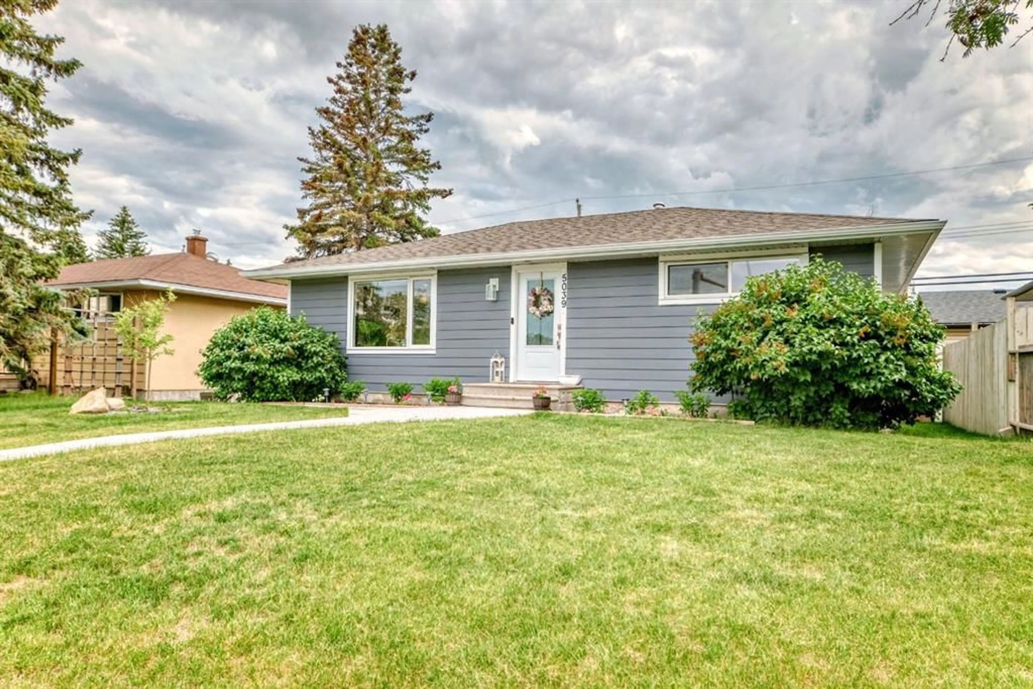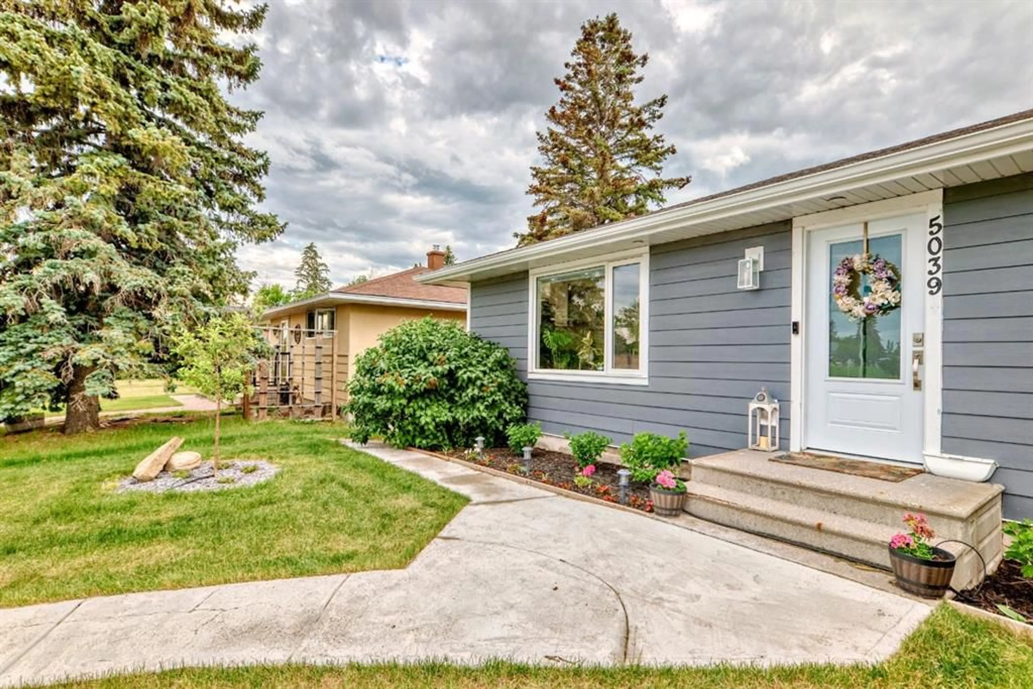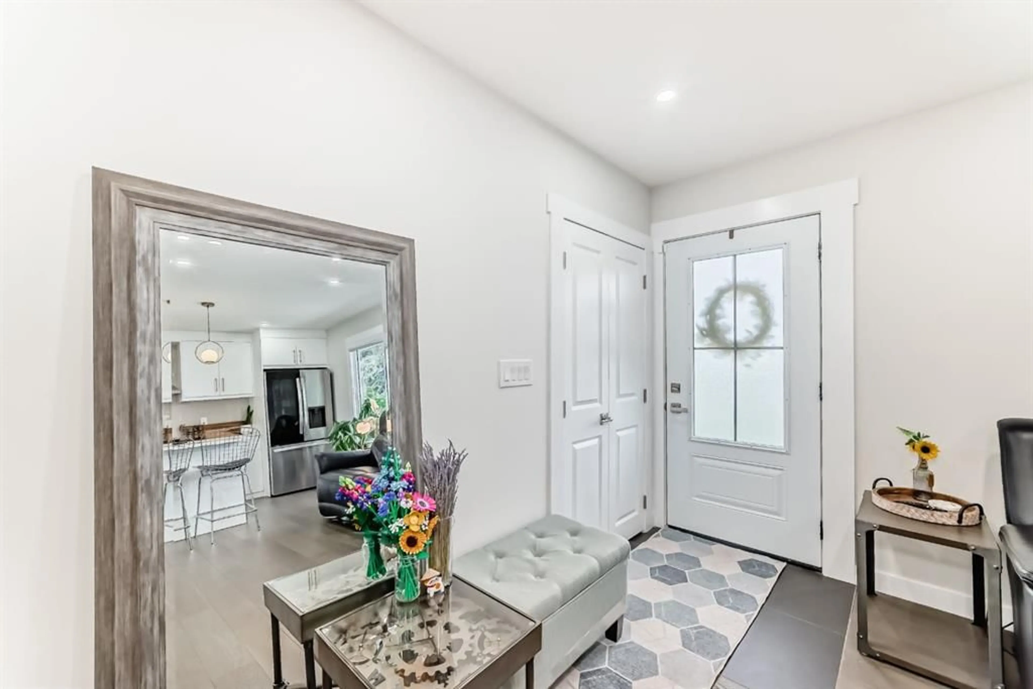5039 Waverley Dr, Calgary, Alberta T3C 2P6
Contact us about this property
Highlights
Estimated valueThis is the price Wahi expects this property to sell for.
The calculation is powered by our Instant Home Value Estimate, which uses current market and property price trends to estimate your home’s value with a 90% accuracy rate.Not available
Price/Sqft$777/sqft
Monthly cost
Open Calculator
Description
Welcome to this beautifully renovated inner-city bungalow offering over 1,600 sq. ft. of developed living space. Featuring 4 bedrooms, 3 full bathrooms, and a massive oversized double detached garage, this home blends modern design with functional living. The main floor showcases an open-concept layout with hardwood flooring, quartz countertops, designer lighting, and a stunning kitchen complete with new cabinetry, stainless steel appliances, and a large centre island. The spacious primary bedroom includes a spa-inspired ensuite with a soaker tub and glass-tiled shower. A second bedroom (or ideal home office) and a stylish 4-piece bathroom complete the main level. The fully finished basement features a cozy recreation room with fireplace, custom wet bar, two additional bedrooms with egress windows, and a 3-piece bath—perfect for guests or extended family. Extensive upgrades include a new asphalt roof, James Hardie Board siding, new windows and doors, and all-new kitchen, bathrooms, flooring, trim, and paint throughout. Enjoy the sunny south-facing backyard with a brand-new deck and take advantage of the huge detached garage with ample space for vehicles and storage. Located just 10 minutes from downtown with easy access to schools, shopping, restaurants, coffee shops, and the LRT. A perfect blend of location, luxury, and lifestyle—this home is truly move-in ready.
Property Details
Interior
Features
Basement Floor
Bedroom
12`2" x 9`11"Family Room
23`3" x 12`11"3pc Bathroom
6`0" x 6`10"Bedroom
7`1" x 8`4"Exterior
Features
Parking
Garage spaces 2
Garage type -
Other parking spaces 0
Total parking spaces 2
Property History
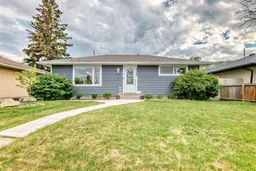 40
40