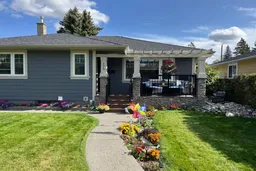Welcome to this beautifully updated single-family home in the heart of Westgate, offering 1,878 sq. ft. of fully developed living space. The upper level features two spacious bedrooms, including a stunning primary suite with a massive walk-through closet and built-in organizers. Enjoy two beautifully renovated full bathrooms upstairs, completed within the last five years.
The upstairs kitchen boasts incredible functionality with upgraded pull-out shelves, under-cabinet lighting, abundant storage, and a cozy built-in breakfast nook. The fully finished basement hosts a LEGAL 2-bedroom suite with its own full bathroom and generous living space—perfect for rental income or extended family.
Major renovations in 2016 include James Hardie board siding, new windows, composite front porch with pergola, updated roofing on both house and garage, improved attic insulation on the house, and a new high-efficiency furnace. Convenience is paramount with this exceptional home from the underground sprinkler system to the heated double detached garage with additional space for possible RV parking.
Nestled in a quiet yet central pocket of Westgate, you’re minutes from downtown via Bow Trail, close to 45 Street Station for LRT access, and zoned for highly desirable top-rated schools. This home is the perfect blend of comfort, style, and investment potential.
Inclusions: Dishwasher,Dryer,Garage Control(s),Microwave Hood Fan,Range Hood,Washer,Window Coverings
 32
32


