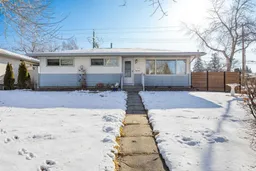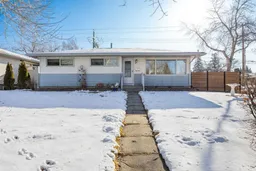NEIGHBOURING PROPERTY ALSO AVAILABLE! Opportunity knocks in Westgate! This charming bungalow sits on a sprawling 60 x 100 ft corner lot, offering endless potential for renovations or redevelopment in one of Calgary’s most established and sought-after communities. Whether you’re an investor, builder, or looking to create your dream home, this property delivers unmatched possibilities.
The existing bungalow features a 2-bedroom illegal basement suite with a separate entrance, ideal for generating rental income while planning your next move. The main floor offers a classic layout with spacious living areas and large windows that fill the space with natural light. Outside, mature landscaping enhances privacy and curb appeal, giving the home a welcoming feel. Location is everything, and this property truly delivers! Steps away from Westgate’s great amenities, you’ll enjoy quick access to LRT, top-rated schools, shopping, and popular restaurants. Plus, outdoor enthusiasts will love the proximity to Edworthy Park, Bowness Park, and countless pathways. For those with an eye for future development, the neighbouring property is also for sale, presenting a rare opportunity to acquire a significant parcel for a multi-property project. Whether you envision renovating to create your ideal home or leveraging the lot for redevelopment, this Westgate gem offers unparalleled potential. Don’t miss your chance—contact realtor for more details!
Inclusions: Dishwasher,Dryer,Electric Stove,Range Hood,Refrigerator,Washer
 16
16



