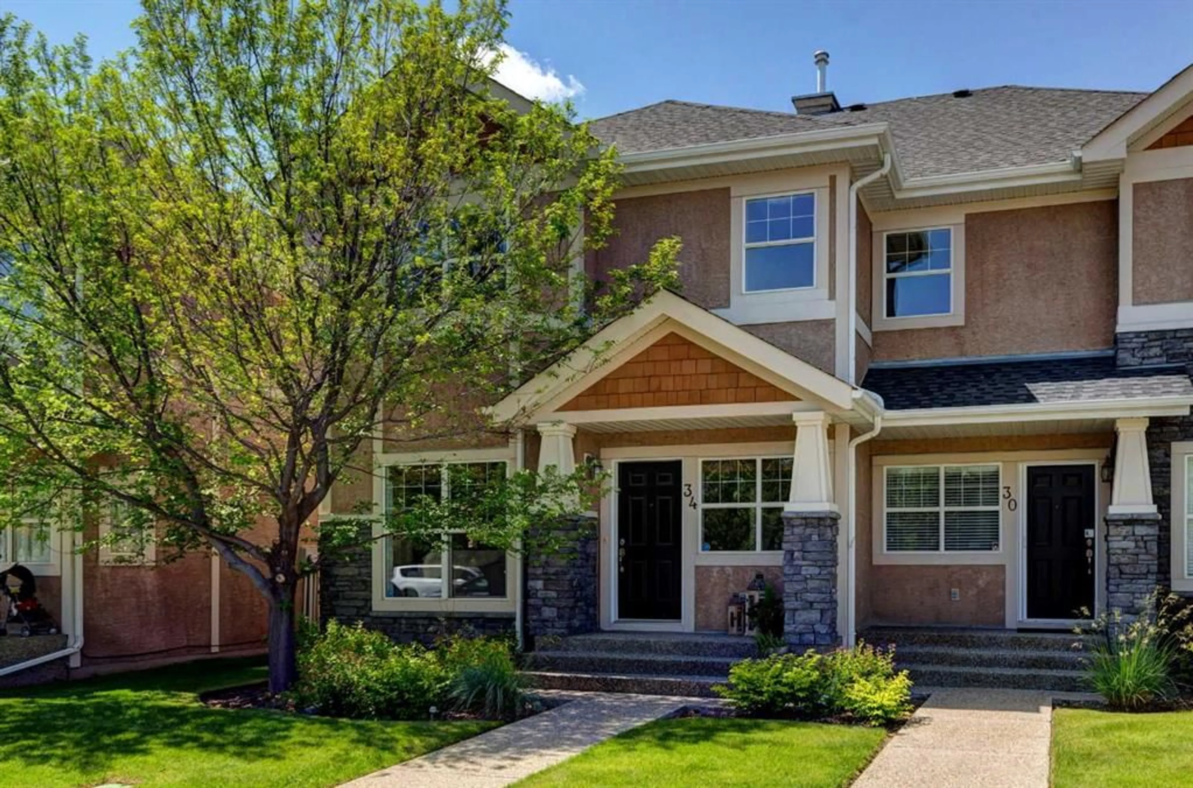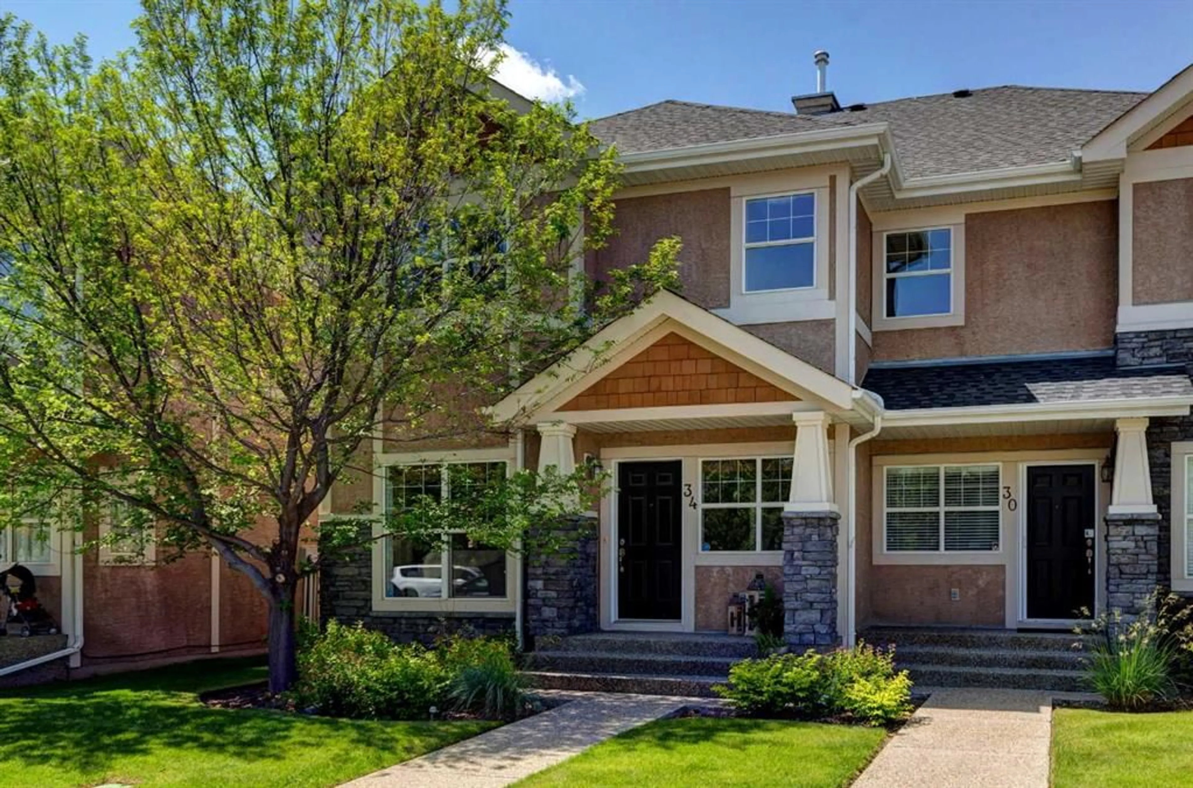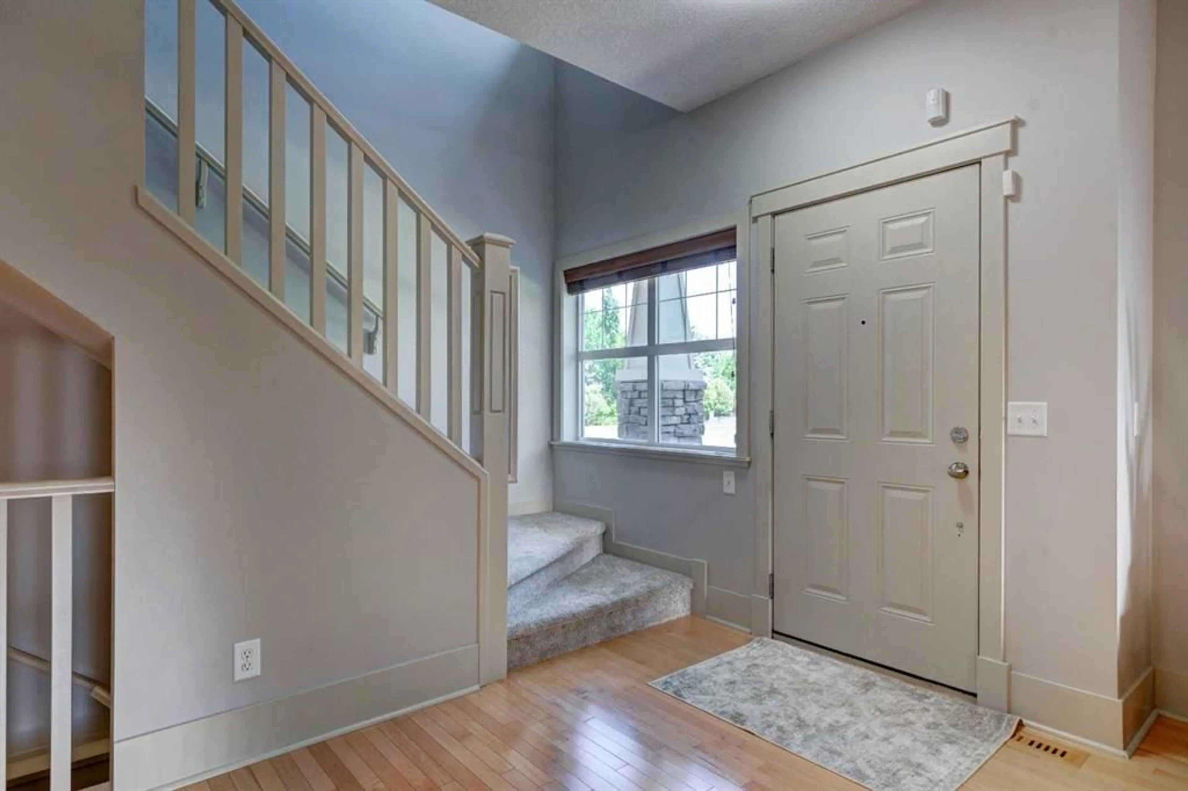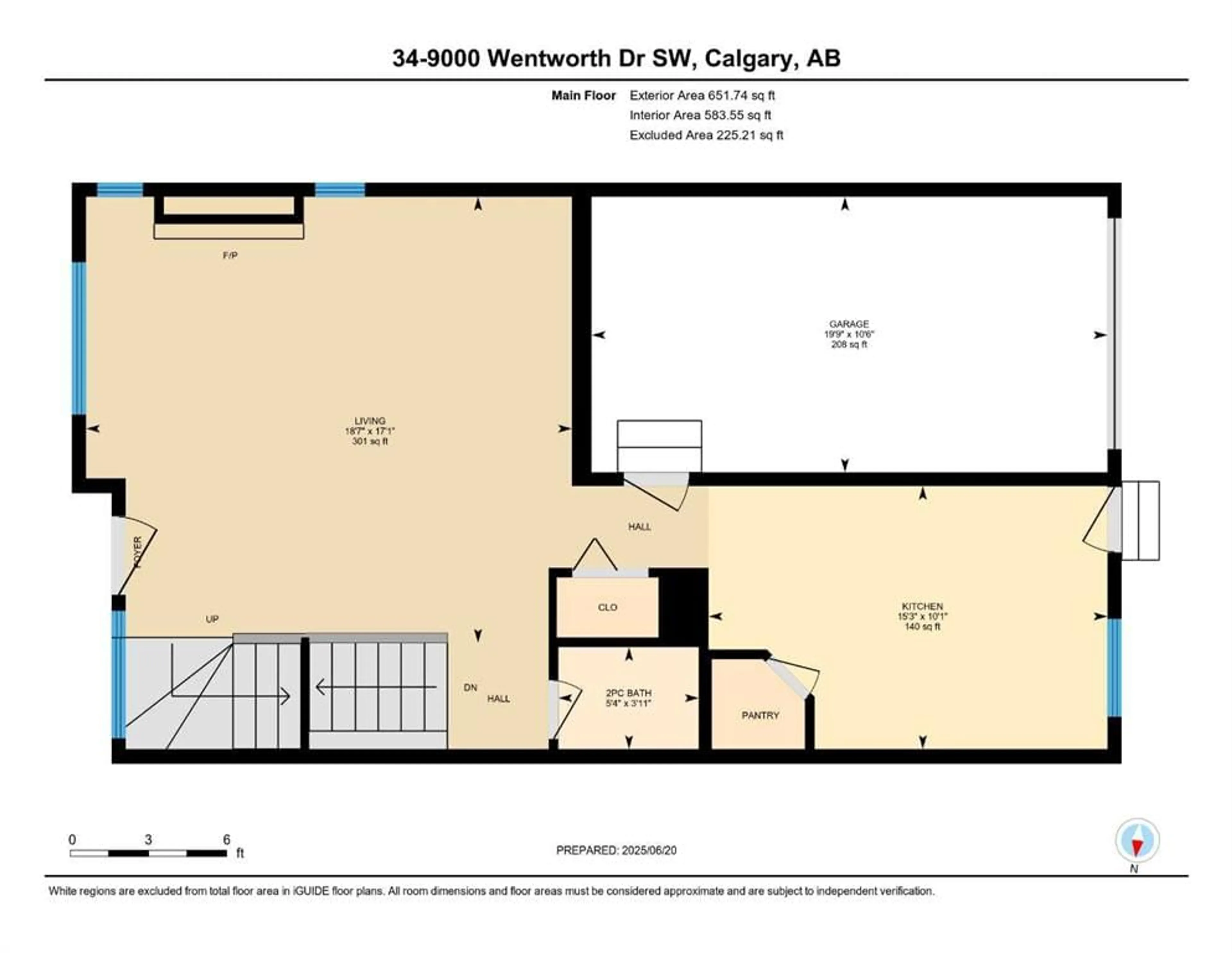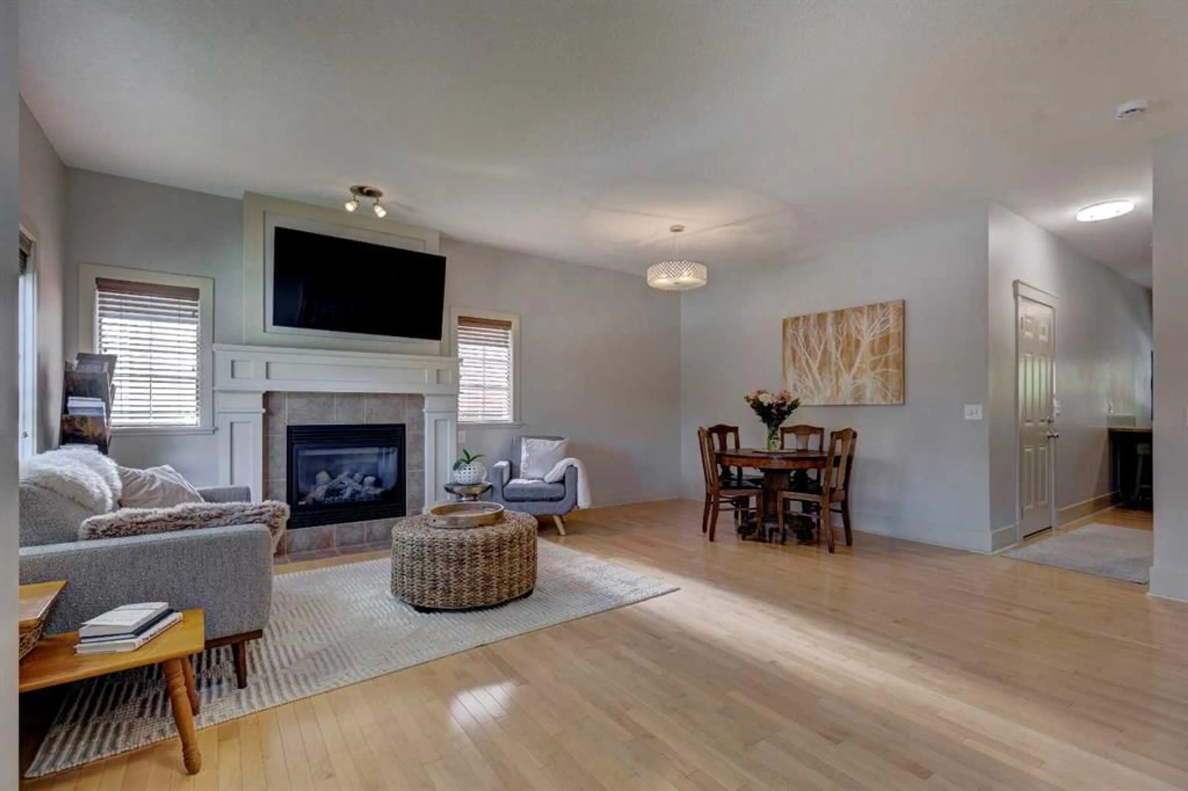9000 Wentworth Ave #34, Calgary, Alberta T3H 0A9
Contact us about this property
Highlights
Estimated valueThis is the price Wahi expects this property to sell for.
The calculation is powered by our Instant Home Value Estimate, which uses current market and property price trends to estimate your home’s value with a 90% accuracy rate.Not available
Price/Sqft$365/sqft
Monthly cost
Open Calculator
Description
LOCATION LOCATION - With over 1900 sq ft in developed living space, this 3 bedroom 2.5 bathroom townhome is close to schools & shopping in desirable West Springs. The floor plan impresses with the main floor featuring a large living room with cosy fireplace & ample dining space. The kitchen is perfect for casual dining and accesses the west patio. Upstairs you will find a large primary bedroom with a spacious walk-in closet and 3 piece ensuite. The upstairs is complete with two additional bedrooms, main bathroom & laundry for ultimate convenience. The basement is finished with a recreation room ready for your enjoyment and plenty of storage space in the mechanical room. This semi-detached townhome also hosts an oversized single attached garage, private patio (WEST FACING) & driveway. HWT 2022, carpet 2025, Washer/Dryer 2025 and newer paint throughout. One of the best locations within West Springs & the Wentworth with street frontage and is only steps away to West Springs Elementary, West Ridge Junior High, ravine pathways & a short walk to all amenities 85th street has to offer.
Property Details
Interior
Features
Main Floor
2pc Bathroom
3`11" x 5`4"Kitchen
10`1" x 15`3"Living Room
17`1" x 18`7"Exterior
Features
Parking
Garage spaces 1
Garage type -
Other parking spaces 1
Total parking spaces 2
Property History
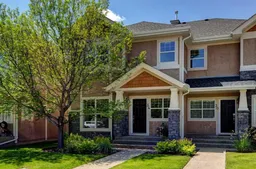 32
32
