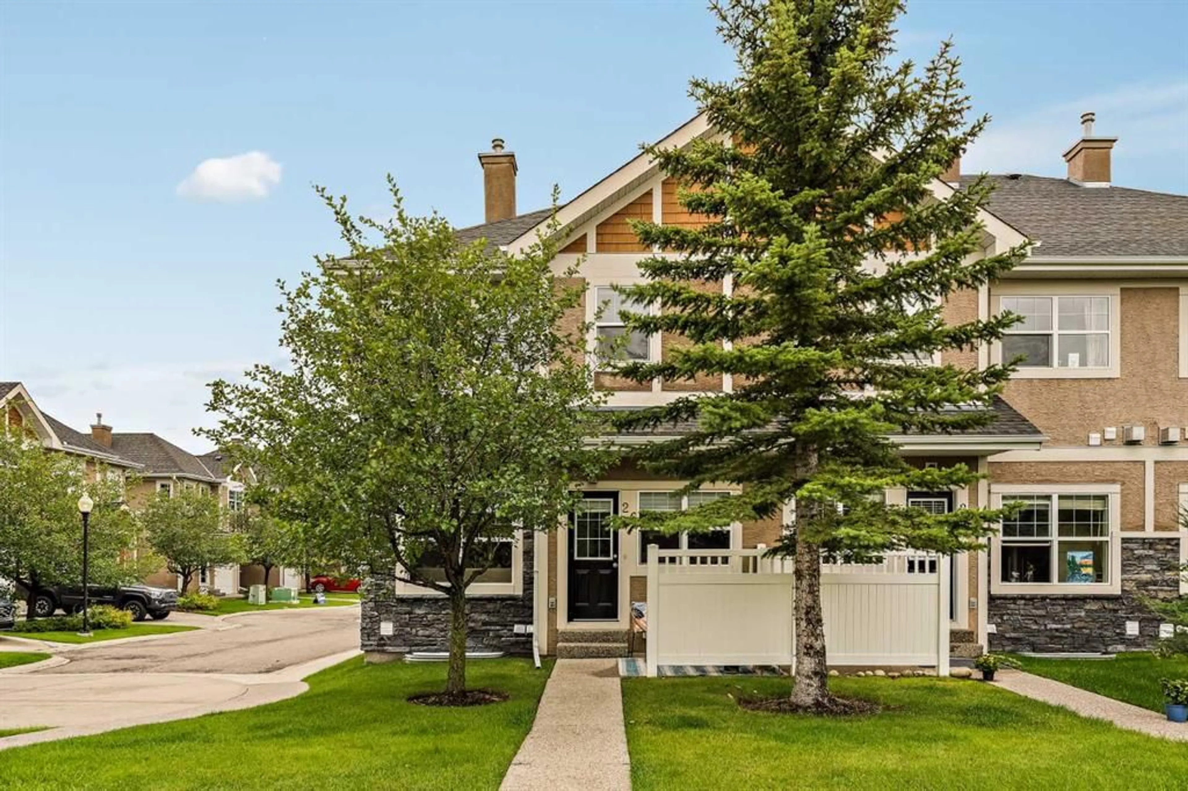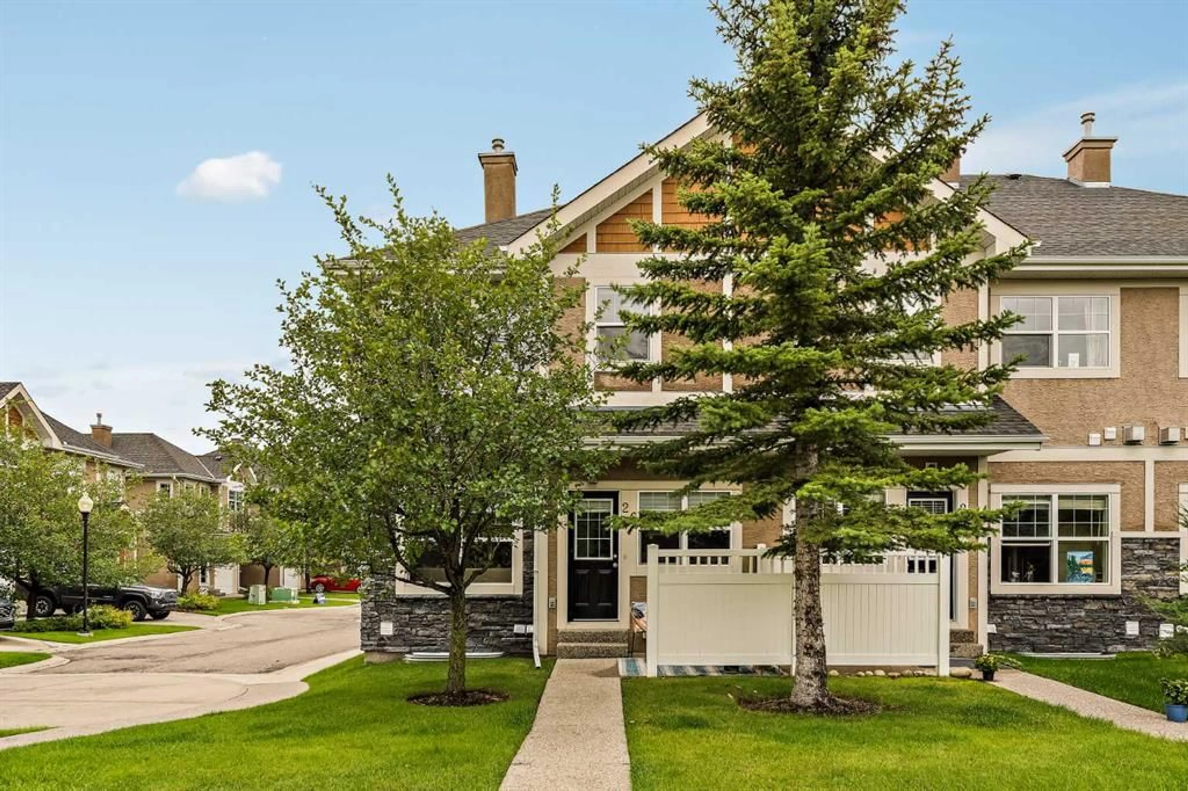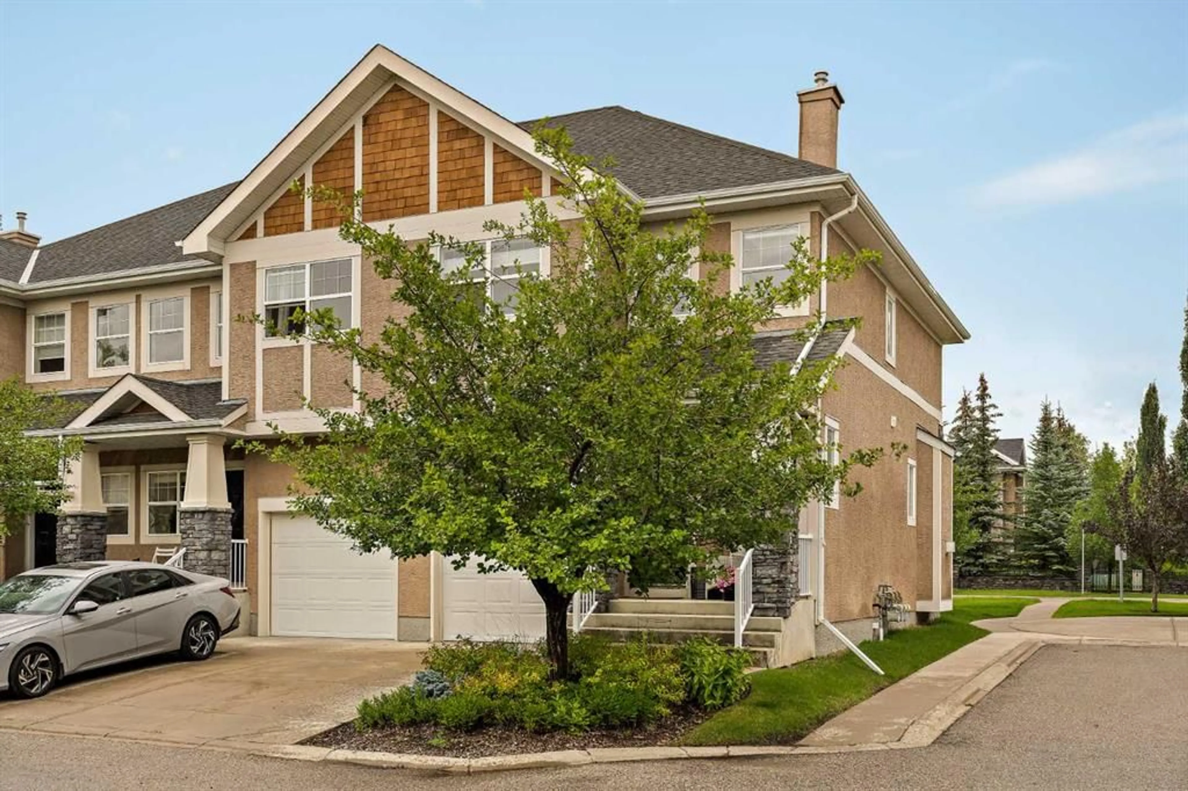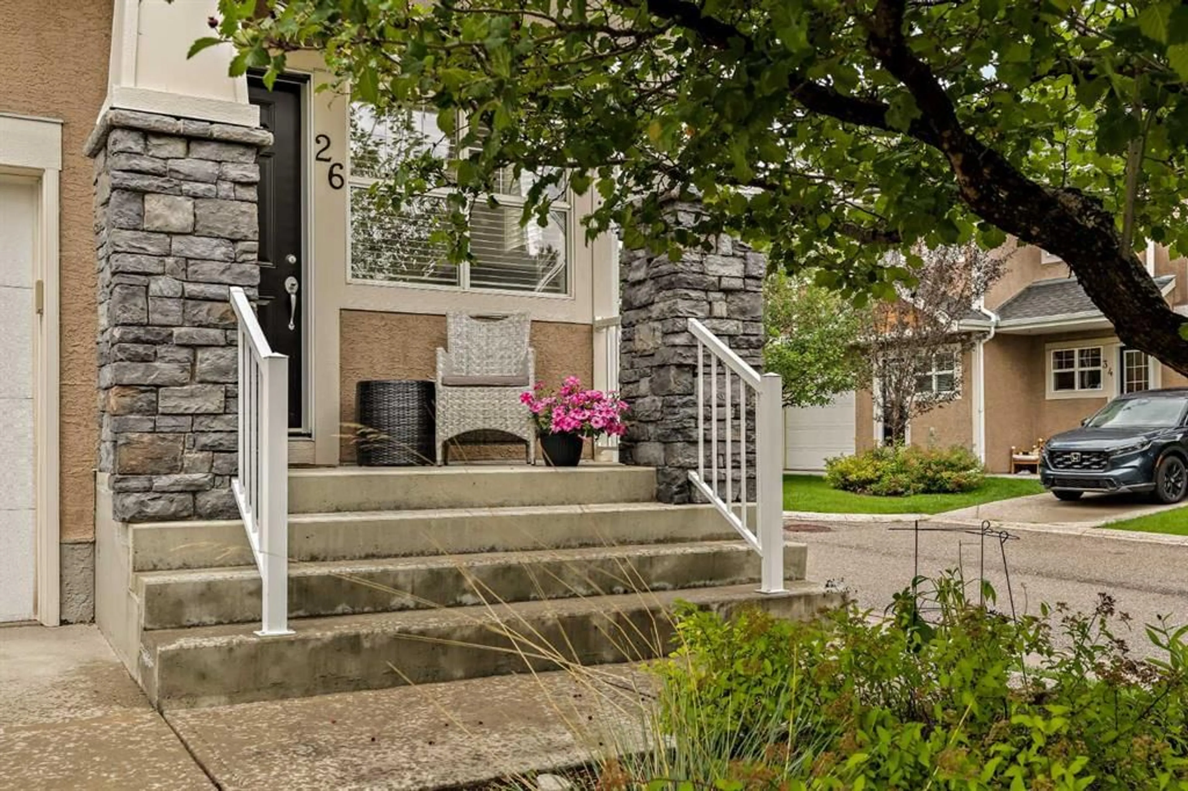9000 Wentworth Ave #26, Calgary, Alberta T3H 0A9
Contact us about this property
Highlights
Estimated valueThis is the price Wahi expects this property to sell for.
The calculation is powered by our Instant Home Value Estimate, which uses current market and property price trends to estimate your home’s value with a 90% accuracy rate.Not available
Price/Sqft$399/sqft
Monthly cost
Open Calculator
Description
Open House Saturday Aug. 16th 1-3pm. Welcome to this beautifully upgraded townhome in the heart of desirable West Springs — a coveted end unit drenched in natural light. Thoughtfully designed and meticulously maintained, it blends timeless style with modern comforts, making it a perfect fit for young families, professionals, or those looking to downsize in style. Inside, rich new maple hardwood floors set the tone, complemented by upgraded lighting with sleek pot lights and a fresh, pristine interior. The chef’s kitchen is a true showpiece, featuring a striking marble island, granite countertops, a walk-in pantry, and a new dishwasher (2023), all framed by large vinyl windows dressed with Hunter Douglas blinds. Upstairs, you’ll find two primary bedrooms, each with its own walk-in closet and private ensuite. The rear suite has a spa-inspired ensuite with a glass shower enclosure and jetted tub, while the front suite offers the versatility to double as a spacious home office or children’s bedroom. The lower level is equally impressive, with a large bedroom, 3 closets and a 3 piece bathroom, and space that's easily tailored to your needs - from a recreation room, to a home gym or guest quarters. Additional highlights include Phantom screens on both front and rear doors, a custom storage shelf in the garage, a central vacuum system, and an outdoor gas hookup for effortless BBQ nights. All of this in an unbeatable location — walking distance to schools and just minutes to West Springs’ vibrant shops, restaurants, and amenities. Stylish, functional, and truly move-in ready... this one checks every box.
Upcoming Open House
Property Details
Interior
Features
Main Floor
2pc Bathroom
5`5" x 4`8"Dining Room
10`5" x 6`8"Kitchen
10`9" x 12`0"Living Room
9`8" x 14`5"Exterior
Features
Parking
Garage spaces 1
Garage type -
Other parking spaces 1
Total parking spaces 2
Property History
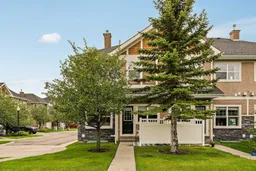 50
50
