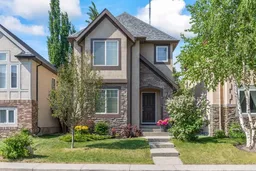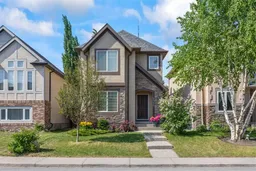Open House (October 18/19) Cancelled***Welcome home to West Springs! Set on a deeper-than-average lot, this home features 3 bedrooms, 2 full bathrooms, 2 half bathrooms, and a beautifully landscaped yard. Inside, the kitchen has been thoughtfully updated with freshly sprayed cabinets (throughout the home), a newer backsplash, granite counters, and a breakfast bar.
A separate side entry with a mudroom, laundry, and a convenient 2-piece bathroom makes this layout ideal for families. Upstairs, you’ll find three generously sized bedrooms, each with oversized windows that fill the rooms with natural light, along with two full bathrooms. The primary suite offers a private ensuite and a walk-in closet—creating a comfortable retreat at the end of the day.
The fully finished basement is ready for movie nights and game days, complete with an entertainment system featuring a projector and screen, built-in surround sound speakers, and an electric fireplace for added warmth!
Recent upgrades include a new roof and furnace, plus air conditioning added within the last five years. Additional features include a 3-zone irrigation system, central vacuum with attachments, and an alarm system. The detached garage is insulated, drywalled, and wired with a 220V outlet—perfect for EV charging.
Just steps away, you’ll find a beautiful natural wetlands area with a pathway system ideal for walking, running, or biking. You’re also within walking distance of schools, parks, playgrounds, local shops, restaurants, and all the everyday amenities you could need.
This home blends lifestyle, comfort, and a prime location in one of Calgary’s most sought-after southwest communities.
Inclusions: Bar Fridge,Central Air Conditioner,Dishwasher,Dryer,Electric Oven,Microwave,Range Hood,Refrigerator,Washer,Water Purifier,Window Coverings
 42
42



