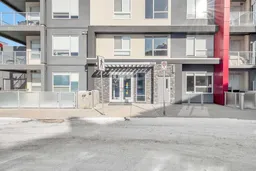Offered in TWO’s!! This bright and spacious, 2 bed/2 bath, 2-patio, 2- Parking (tandem style), with IN-FLOOR heating, situated in the heart of the Calgary’s West Springs community, is now available for home ownership! Bedrooms are gracious in size, each having their very own private east- facing balcony, both opposite of the floorplan, each with walk-in closets, and 3-pc and 4-pc ensuite bathrooms.
The open-kitchen concept features a PANTRY, upgraded stainless-steel appliances, full-height kitchen cabinetry, Quartz Stone counter-tops, and a central island, with a built-in extension that doubles up as seated dining option.
A quiet unit location, finished with modern touches and luxury vinyl plank throughout, which has never been tenant occupied, and up-kept by original home-owners! Great location! Plenty of Playgrounds, Parks, and Schools nearby! Quick access to trendy restaurants, cafes, and boutique retailers. Superb proximity to paved pathways, the Calgary downtown core, and easy highway access to the Rocky Mountains and Kananaskis Country. FEATURES: LOW condo-fees| In-Suite Laundry | Tandem 2-stall underground heated parking | Assigned EXTRA-TALL storage space on the same level (3rd) floor as the unit | Covered Bike- Storage| In -floor Heating| Gas BBQ Hook-up| Water-line to refrigerator| Check out the 3D virtual tour- and contact an agent for a showing today!
Inclusions: Electric Stove,Microwave Hood Fan,Refrigerator,Washer/Dryer
 38
38

