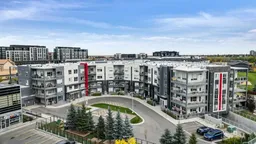Welcome to this beautifully designed 1-bedroom home—one of StreetSide Developments’ most popular floor plans. Built by a trusted builder with over 27 years of experience, this residence strikes a perfect balance between smart design, innovative finishes, and an unbeatable location. Step inside and discover a bright, open-concept layout that seamlessly connects the kitchen, dining, and living areas—ideal for both entertaining and everyday living. The chef-inspired kitchen showcases a large eating bar, walk-in pantry, and a handy built-in IT station—the perfect nook for working from home or managing your day. You’ll love the contemporary touches, including charcoal quartz countertops, soft-close white cabinetry, upgraded stainless-steel appliances, and durable luxury vinyl plank flooring throughout. The primary bedroom comfortably fits a king-sized bed and offers private access to the 4-piece bathroom, creating a thoughtful blend of privacy and convenience. Extend your living space outdoors to the patio off the great room, a perfect spot to unwind or enjoy your morning coffee. This main-floor unit includes heated underground parking and offers easy access to the outdoors—no waiting for elevators! Ideally located in the sought-after community of West Springs, you’ll be just steps from local shops, cafes, and scenic green-space pathways. With 730 sq. ft. of stylish living, this home delivers the perfect combination of function, comfort, and Westside convenience.
Inclusions: Dishwasher,Electric Stove,Microwave Hood Fan,Refrigerator,Washer/Dryer Stacked,Window Coverings
 25
25


