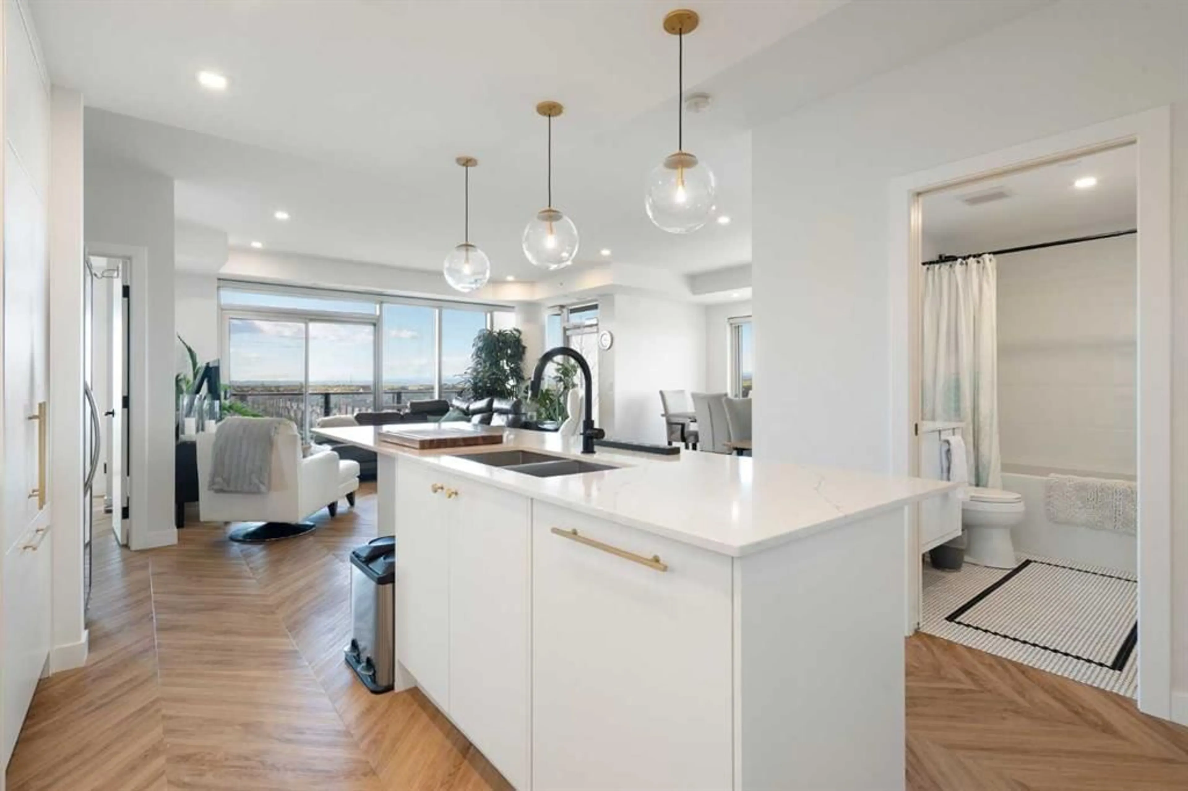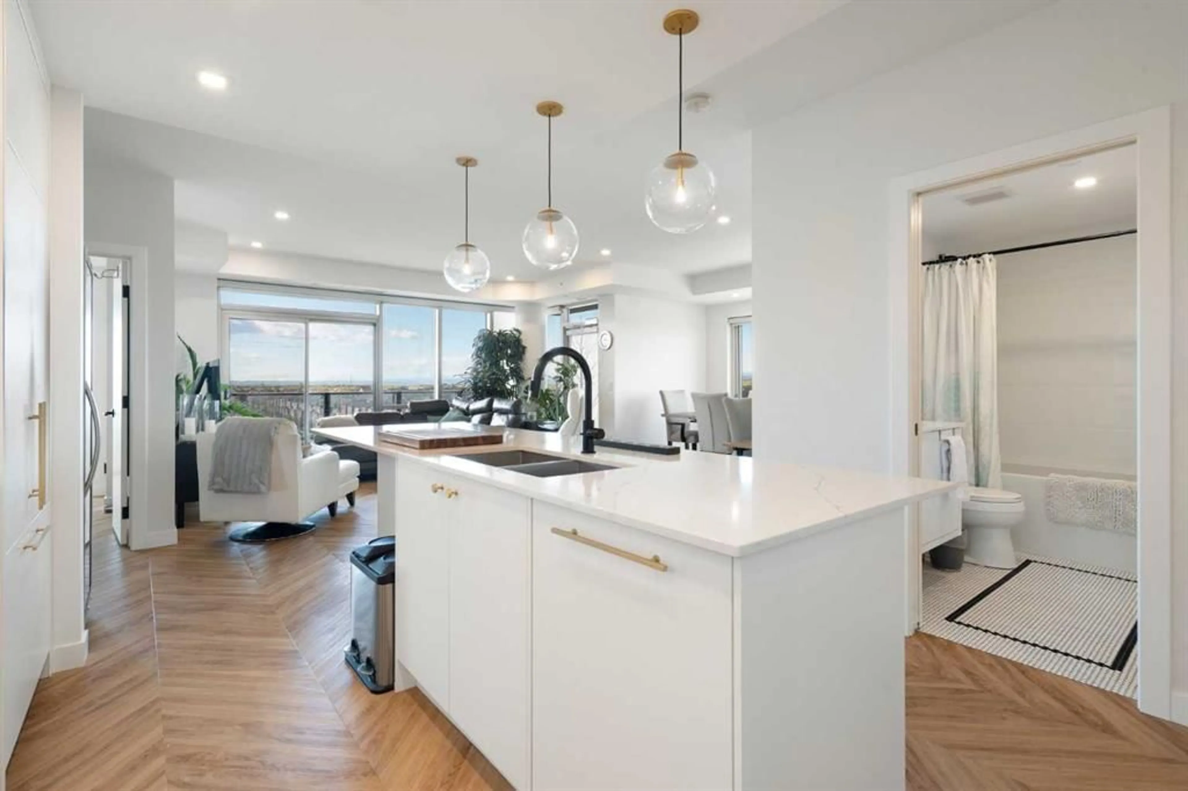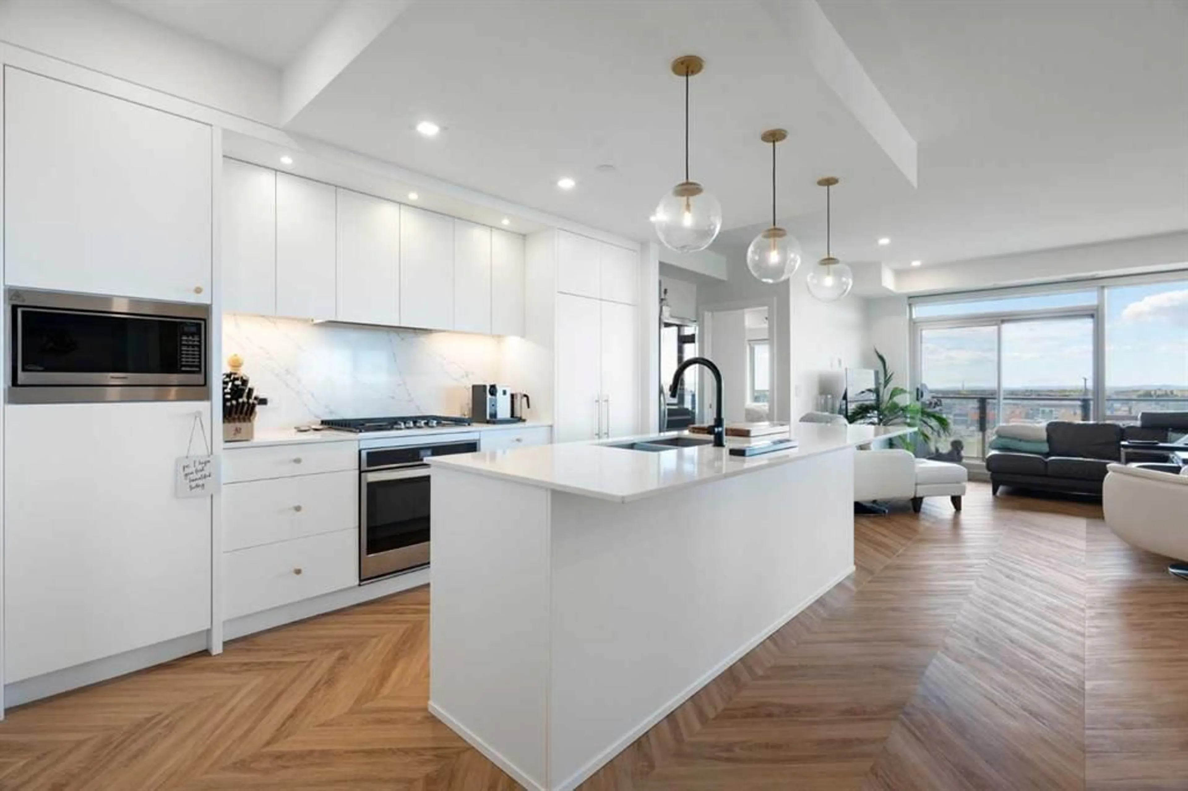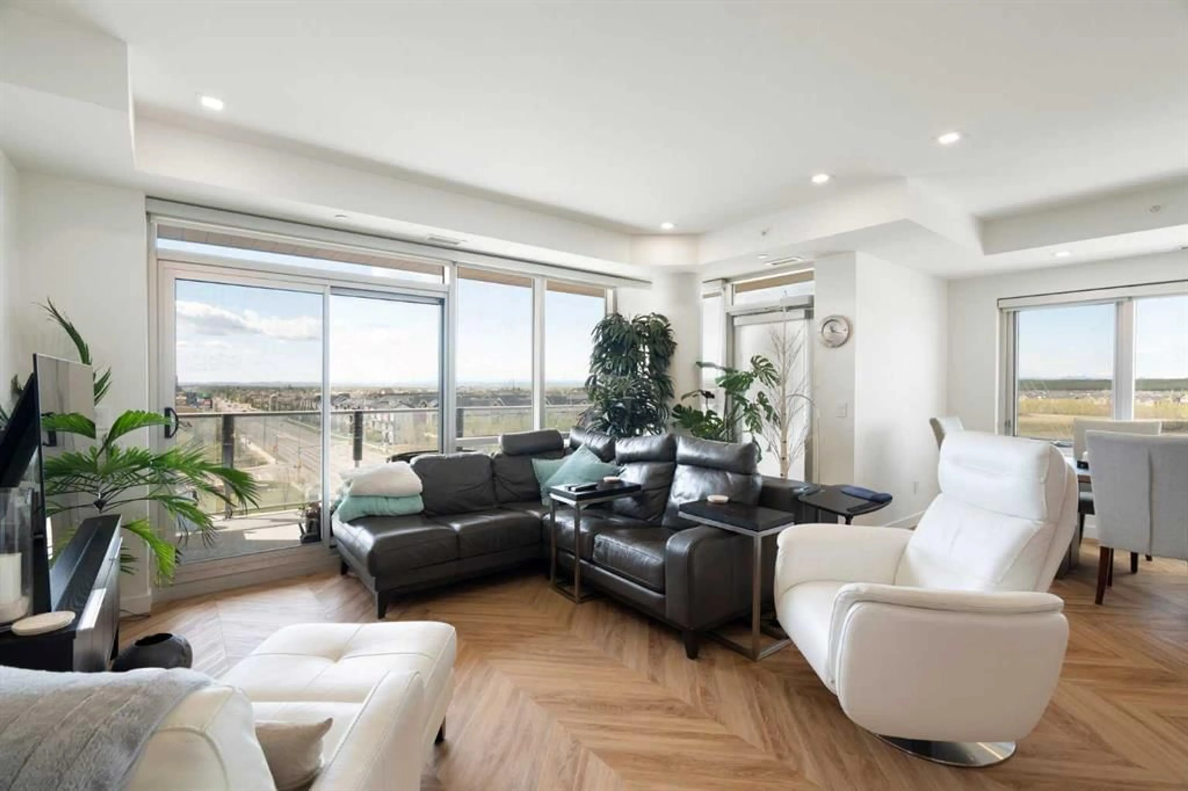8505 Broadcast Ave #518, Calgary, Alberta T3H 6B5
Contact us about this property
Highlights
Estimated valueThis is the price Wahi expects this property to sell for.
The calculation is powered by our Instant Home Value Estimate, which uses current market and property price trends to estimate your home’s value with a 90% accuracy rate.Not available
Price/Sqft$538/sqft
Monthly cost
Open Calculator
Description
$25,000 price reduction on this exceptional 2-bedroom 2-bathroom corner unit in the Gateway at West District! Imagine waking up to beautiful, unobstructed mountain views every morning or taking a short stroll for an evening out at one of Calgary's favourite restaurants. As you enter the space, you will notice the impeccable attention to detail and quality craftsmanship throughout. Elegant chevron plank floors and high 9 foot ceilings create effortless sophistication, while the open concept design of the living & dining areas radiates an Old World vibe paired with modern luxury living. Enjoy hosting and entertaining guests from the stylish chef’s kitchen showcasing sleek quartz countertops, brushed gold hardware, beautiful white cabinetry, integrated designer appliances, and a gas range. Step out to the private wraparound balcony to soak in breathtaking panoramic views. Both bedrooms are generous in size and feature large walk-in closets, while both the ensuite and main bathroom feature custom mosaic tiles and spa finishings for ultimate relaxation. The unit comes equipped with in-suite laundry, A/C, titled UG parking, and access to a communal rooftop patio. Gateway is an all-concrete residential complex with an inviting concierge. Located just 15 minutes to downtown and a quick trip to enjoy mountain getaways. Schedule your private viewing today!
Property Details
Interior
Features
Main Floor
Bedroom
13`9" x 11`6"Bedroom - Primary
11`7" x 15`8"Dining Room
14`3" x 12`9"Kitchen
12`1" x 12`1"Exterior
Features
Parking
Garage spaces -
Garage type -
Total parking spaces 1
Condo Details
Amenities
Elevator(s), Parking, Roof Deck, Secured Parking, Snow Removal, Trash
Inclusions
Property History
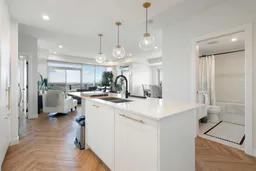 40
40
