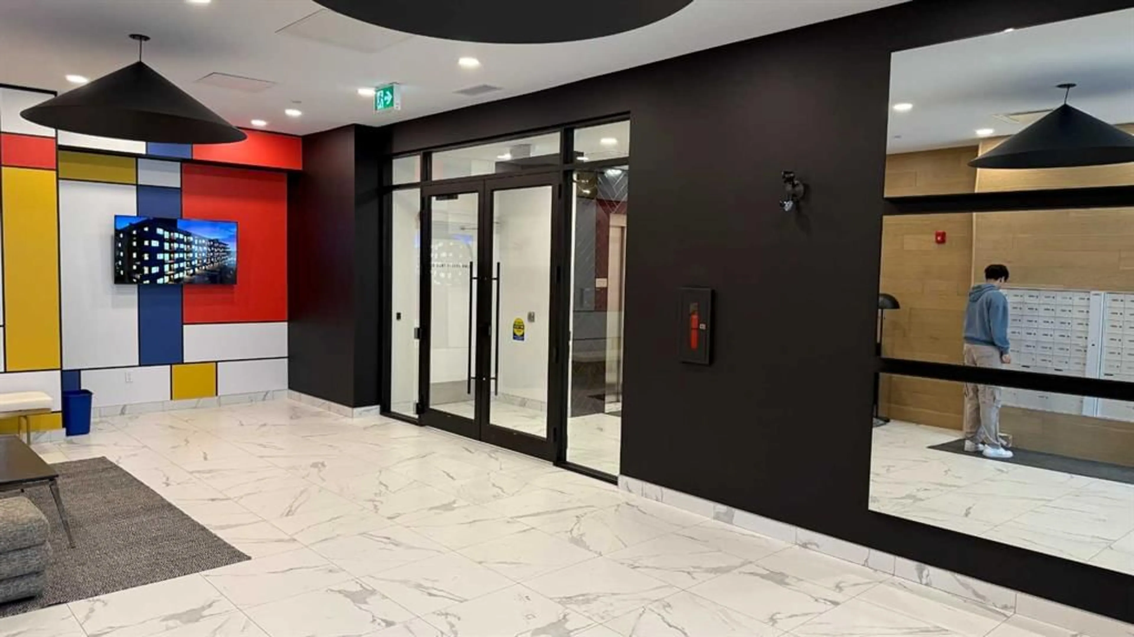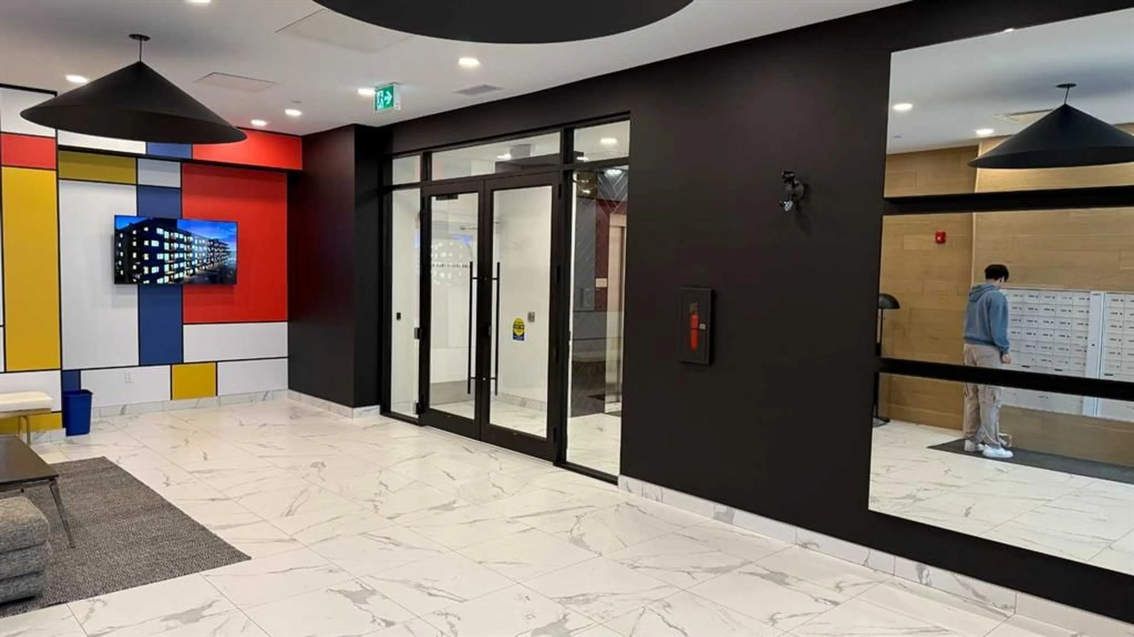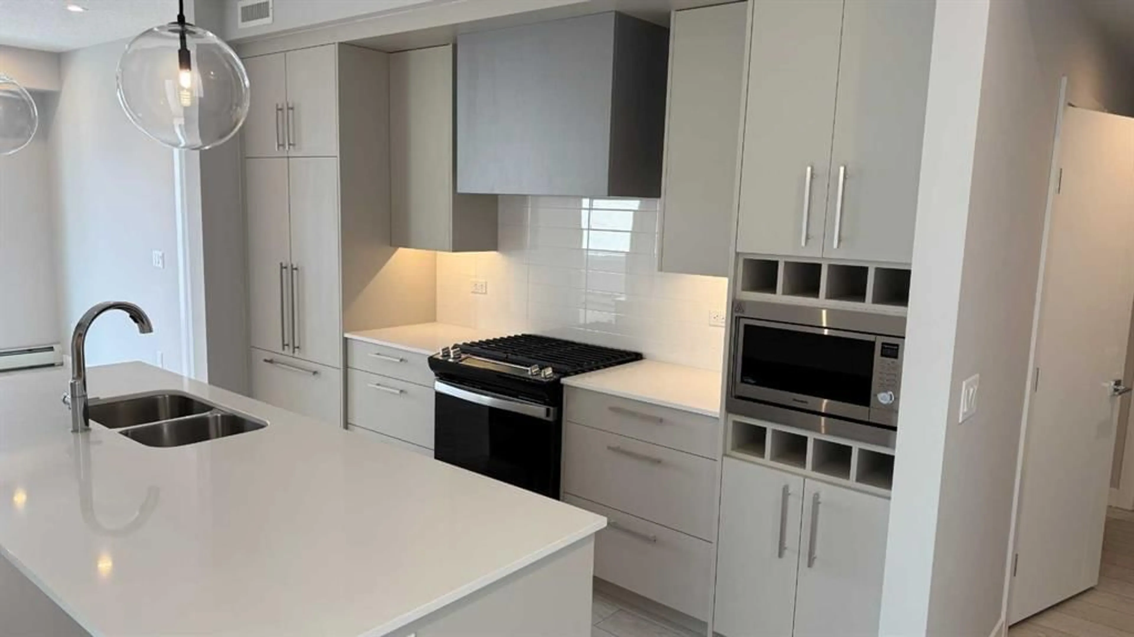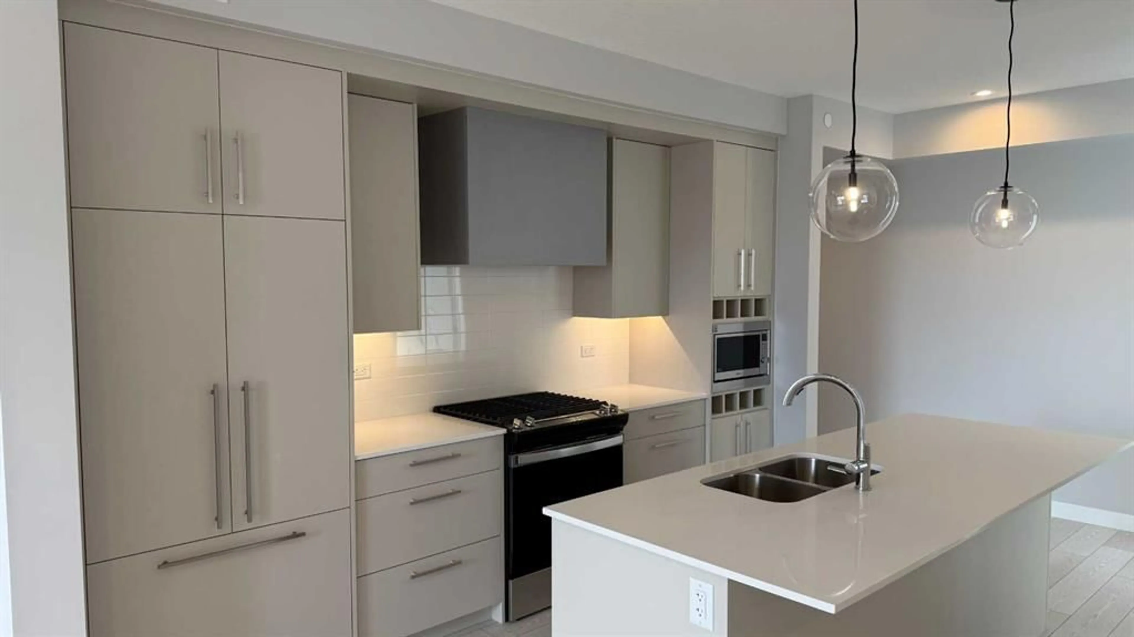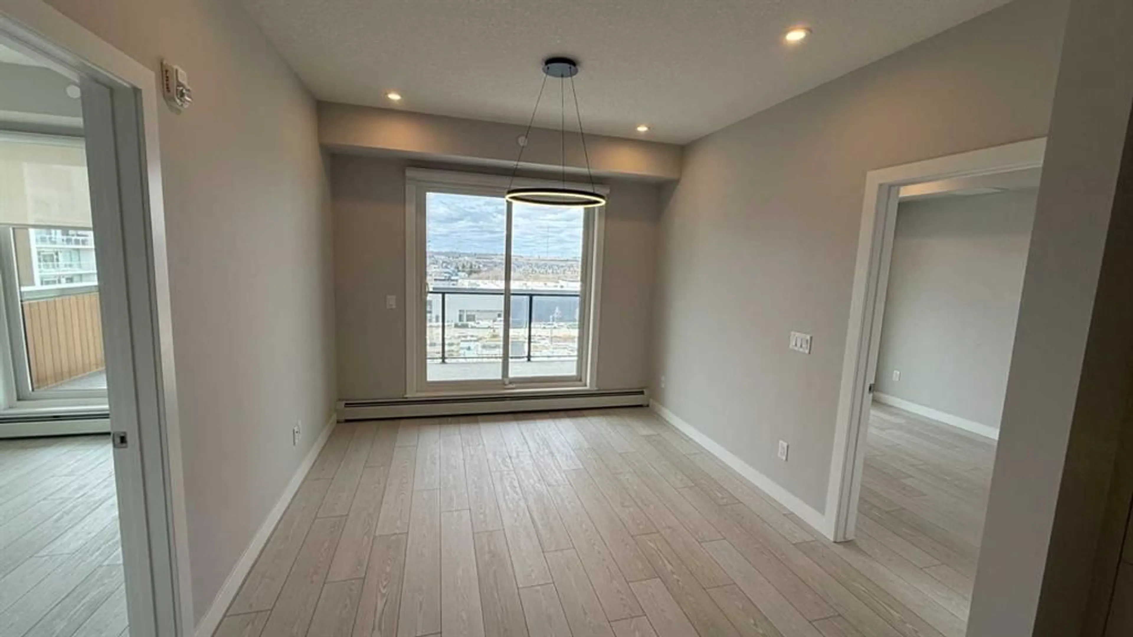8370 Broadcast Ave #609, Calgary, Alberta T3H6B6
Contact us about this property
Highlights
Estimated valueThis is the price Wahi expects this property to sell for.
The calculation is powered by our Instant Home Value Estimate, which uses current market and property price trends to estimate your home’s value with a 90% accuracy rate.Not available
Price/Sqft$628/sqft
Monthly cost
Open Calculator
Description
Step into contemporary urban living with this stunning top-floor 3-bedroom, 2-bathroom condo located in the heart of Calgary’s sought-after West District. This residence combines upscale design, everyday comfort, and effortless functionality—perfect for those who value modern living at its finest. From the moment you enter, you’ll be captivated by the spacious open-concept layout. The beautiful kitchen boasts premium appliances, sleek cabinetry, and generous storage—ideal for culinary creations or entertaining guests. Flowing seamlessly from the kitchen is a bright and inviting living area, which opens onto full length private balcony—your perfect retreat for morning coffee or evening relaxation. Each of the three bedrooms is generously sized, offering a quiet sanctuary for rest and rejuvenation. The primary suite includes a luxurious en-suite bathroom, while the additional bedrooms are perfect for family, guests, or a home office. Added conveniences like in-suite laundry and air conditioning ensure maximum comfort year-round. This home includes a titled underground parking stall and secure storage for added peace of mind. Residents also enjoy exclusive access to a spectacular rooftop terrace with sweeping views of the West District—a perfect spot for entertaining or unwinding in style. Located just steps from upscale boutiques, diverse restaurants, and scenic parks, this condo offers an unbeatable lifestyle in one of Calgary’s most dynamic communities. Move-in ready and designed to impress, this is more than a home—it’s a statement. Don’t miss your opportunity to live in luxury at Mondrian West District.
Property Details
Interior
Features
Main Floor
3pc Ensuite bath
7`8" x 5`4"4pc Bathroom
8`2" x 4`11"Bedroom
9`3" x 9`6"Bedroom
9`5" x 12`0"Exterior
Features
Parking
Garage spaces -
Garage type -
Total parking spaces 1
Condo Details
Amenities
Roof Deck, Service Elevator(s), Snow Removal, Visitor Parking
Inclusions
Property History
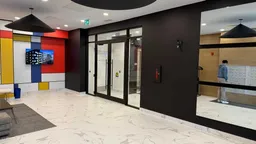 21
21
