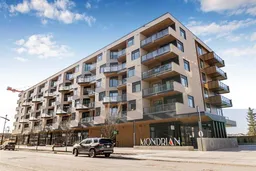5TH FLOOR | 2 BEDS 2 BATHS | WIDE OPEN VIEW | TITLED UNDERGROUND PARKING | ASSIGNED STORAGE LOCKER | Welcome to Unit 512 at 8370 Broadcast Avenue SW — a contemporary and luxurious 2-bedroom condo in the heart of Calgary’s sought-after West Springs. This stunning home features 9-ft ceilings, luxury vinyl plank flooring and oversized windows that bring in lots of natural sunlight. Step inside to discover an open-concept layout with floor-to-ceiling windows and offering stunning city and mountain views. The designer kitchen is a chef’s dream, featuring high-end integrated appliances, sleek quartz countertops, a gas cooktop, and plenty of storage space. The spacious bedroom includes a walk-in closet and easy access to 3pc ensuite bathroom with a soaker tub, rainfall showerhead, and modern fixtures. There is another spacious bedroom and 4pc bathroom and a den providing more space for family and guests. Additional features include: Private balcony, Central air conditioning, In-suite laundry, Titled underground parking & storage locker. Residents have exclusive access to amenities including a rooftop patio, bike storage and visitor parking. Located in a vibrant, walkable community steps from restaurants, boutiques, cafes, and green spaces — with quick access to downtown and the mountains — this home offers exceptional lifestyle and investment value. Don’t miss your chance to own a piece of one of Calgary’s most dynamic neighborhoods.
Inclusions: Dishwasher,Dryer,Electric Stove,Microwave Hood Fan,Refrigerator,Washer
 37
37


