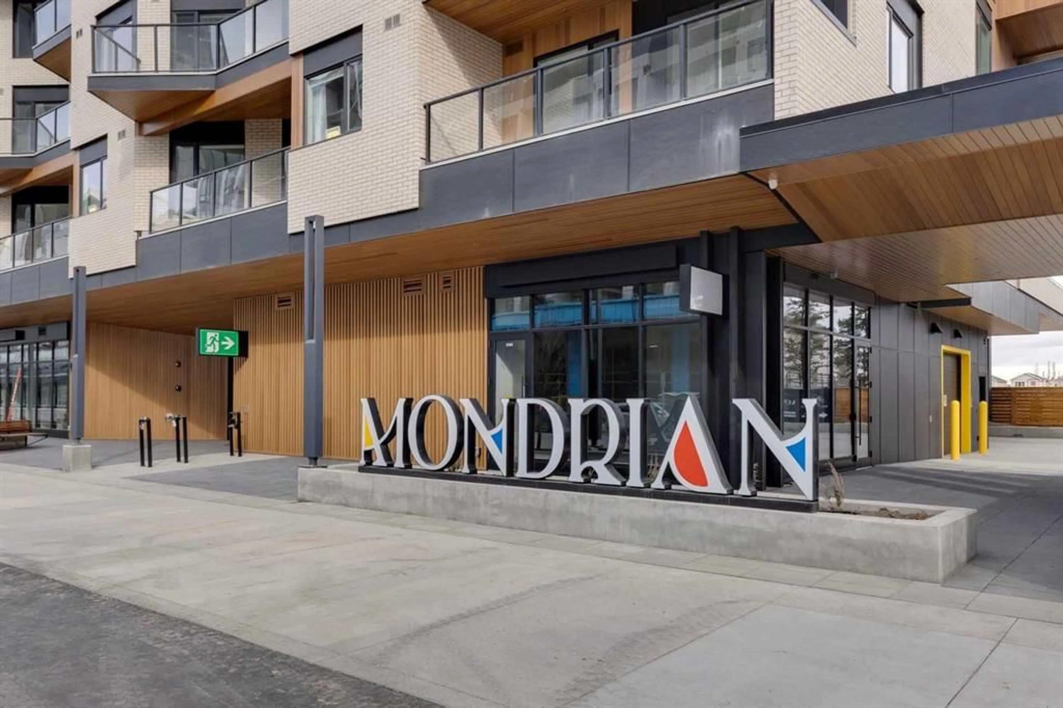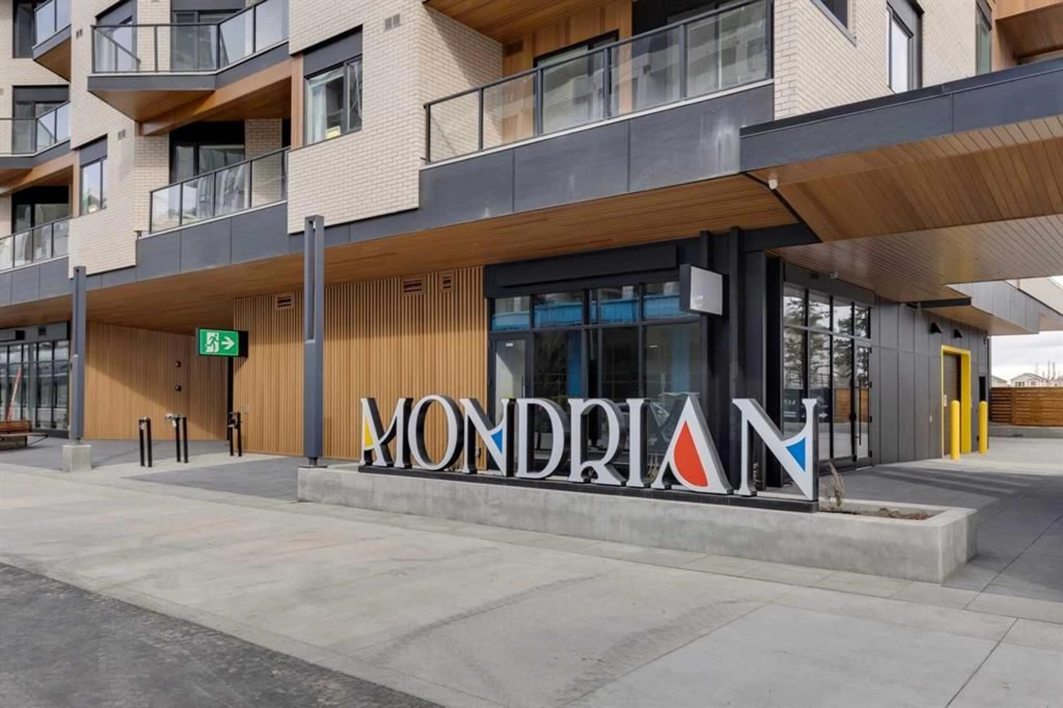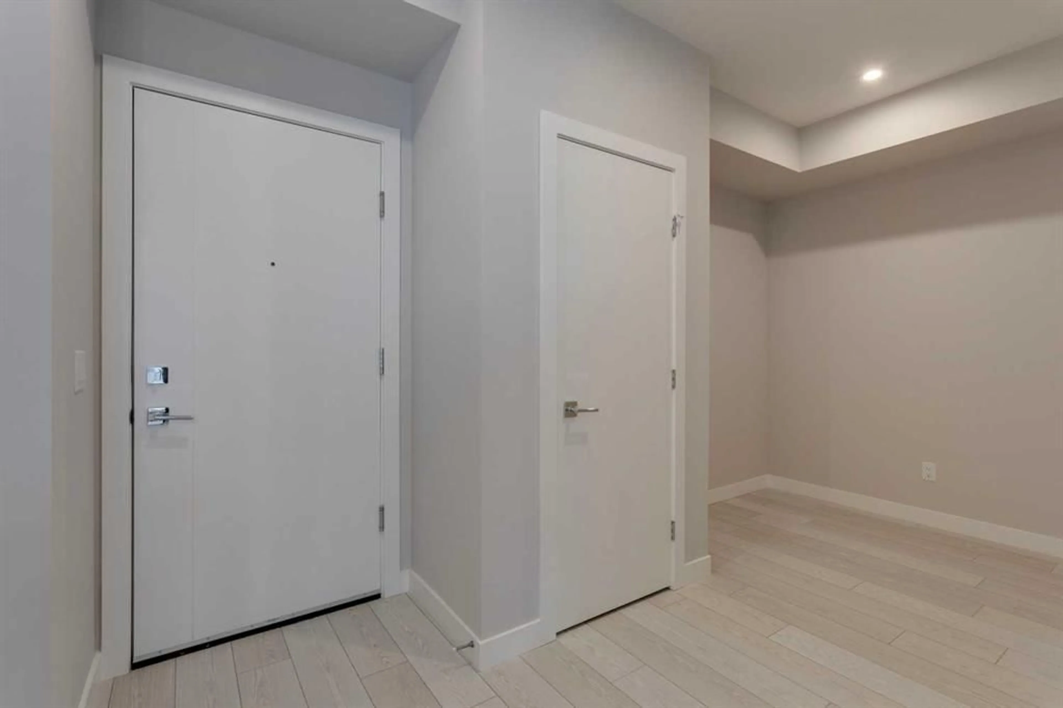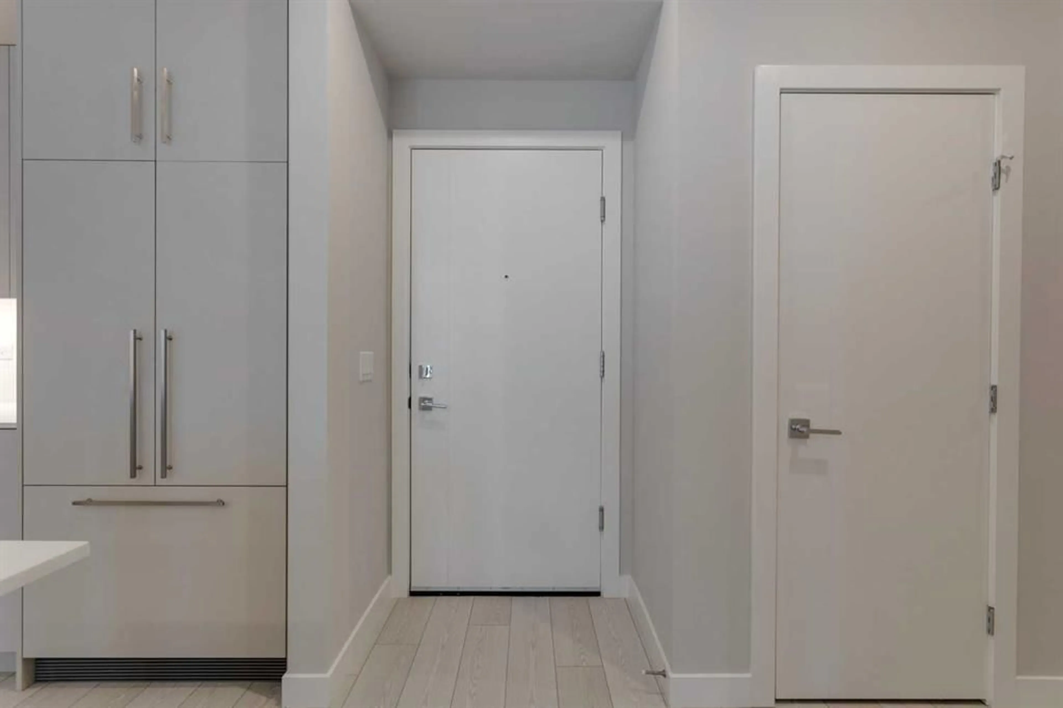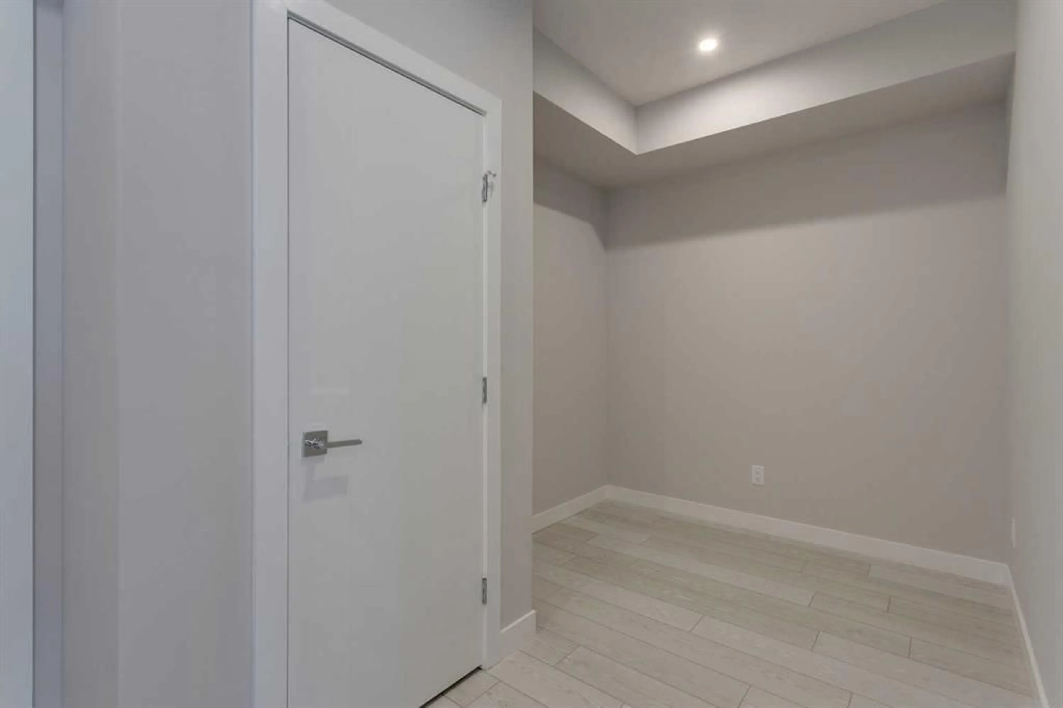8370 Broadcast Ave #206, Calgary, Alberta T3H 6L3
Contact us about this property
Highlights
Estimated ValueThis is the price Wahi expects this property to sell for.
The calculation is powered by our Instant Home Value Estimate, which uses current market and property price trends to estimate your home’s value with a 90% accuracy rate.Not available
Price/Sqft$541/sqft
Est. Mortgage$1,846/mo
Maintenance fees$353/mo
Tax Amount (2024)$0/yr
Days On Market90 days
Description
Introducing Mondrian—your modern 2-bedroom plus den condo in the vibrant West District, where sophisticated design meets unmatched convenience. This stylish residence offers a seamless blend of comfort and functionality, perfect for those who crave the best of urban living. As you enter, the open-concept layout immediately welcomes you, showcasing a sleek kitchen equipped with top-tier appliances and ample storage space, making it ideal for both cooking and entertaining. The living area flows effortlessly into your private balcony, the perfect retreat for sipping your morning coffee or relaxing after a busy day. The two spacious bedrooms are thoughtfully designed for relaxation, while the versatile den offers endless possibilities—whether you're creating a home office, reading nook, or additional storage space. With the added perks of in-suite laundry and air conditioning, this condo is as convenient as it is comfortable.Included with the unit is 1 underground parking spot, ensuring secure and easy access to your vehicle. At Mondrian, an array of fantastic amenities awaits. Enjoy the stunning rooftop terrace, where you can unwind in the seating areas, taking in panoramic views of the West District. Whether you're socializing with friends or enjoying a peaceful moment to yourself, this space has it all. Situated in one of Calgary's most sought-after neighbourhoods, you'll find trendy shops, exciting dining options, and lush green spaces just steps away. Everything you need is right at your doorstep. Ready for you to move in and start your next chapter, this condo at Mondrian is a true gem in the heart of West District.
Property Details
Interior
Features
Main Floor
Kitchen
11`7" x 8`4"Living Room
11`0" x 9`7"Foyer
8`1" x 7`6"Laundry
4`2" x 3`3"Exterior
Features
Parking
Garage spaces -
Garage type -
Total parking spaces 1
Condo Details
Amenities
Elevator(s), Roof Deck, Secured Parking, Visitor Parking
Inclusions
Property History
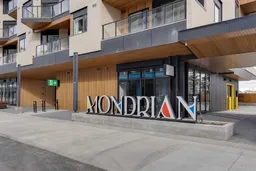 32
32
