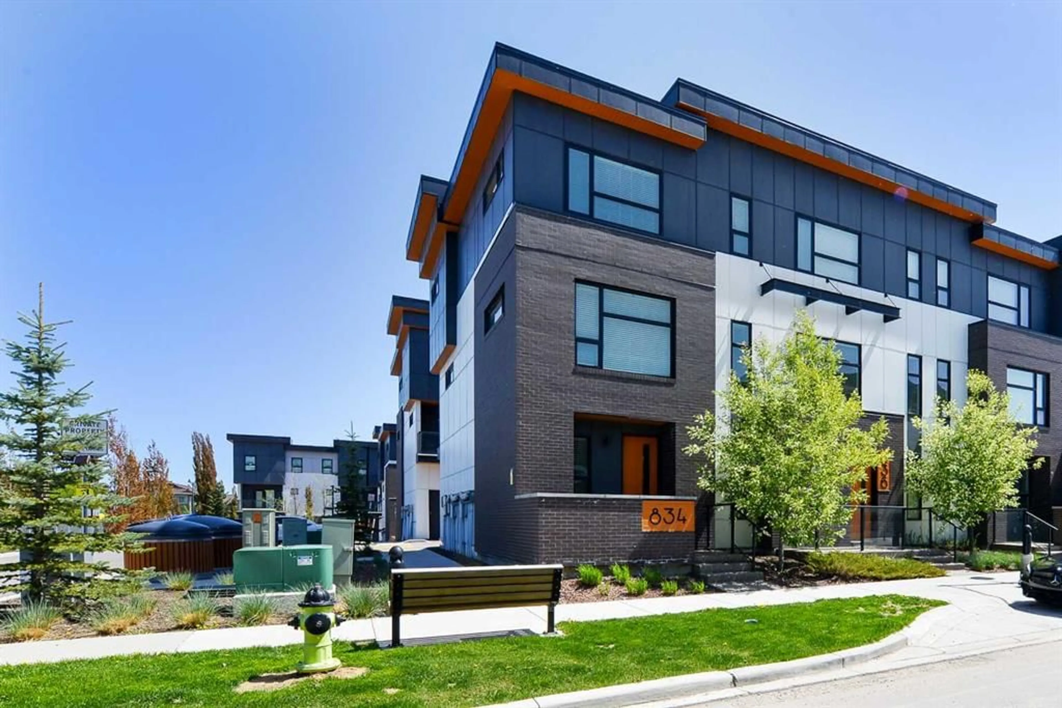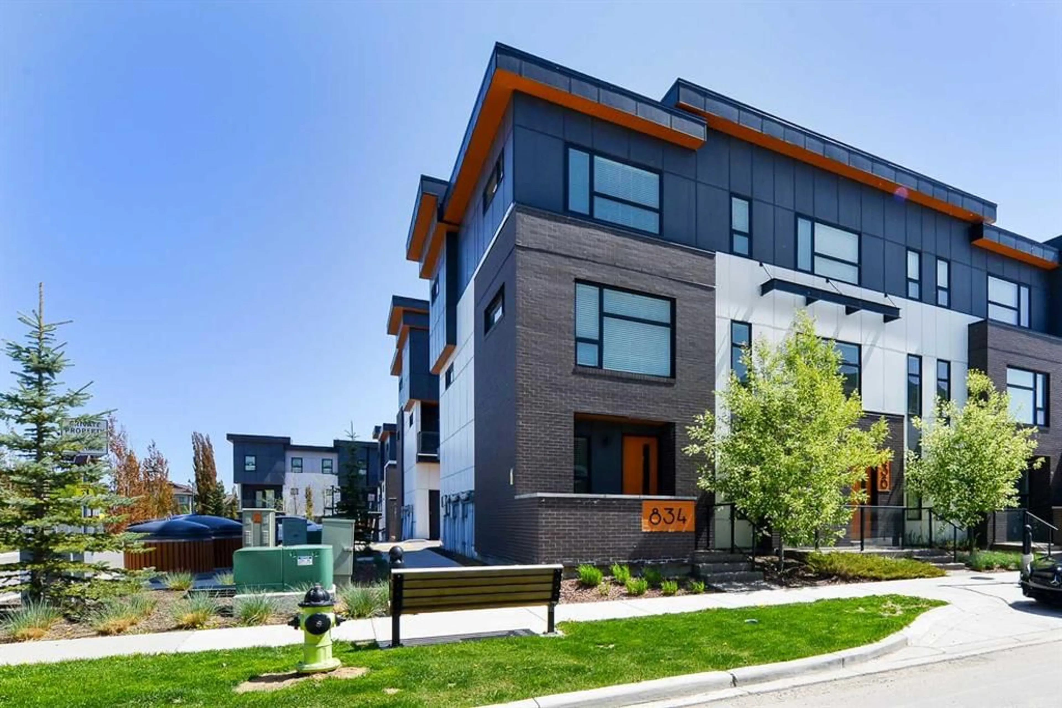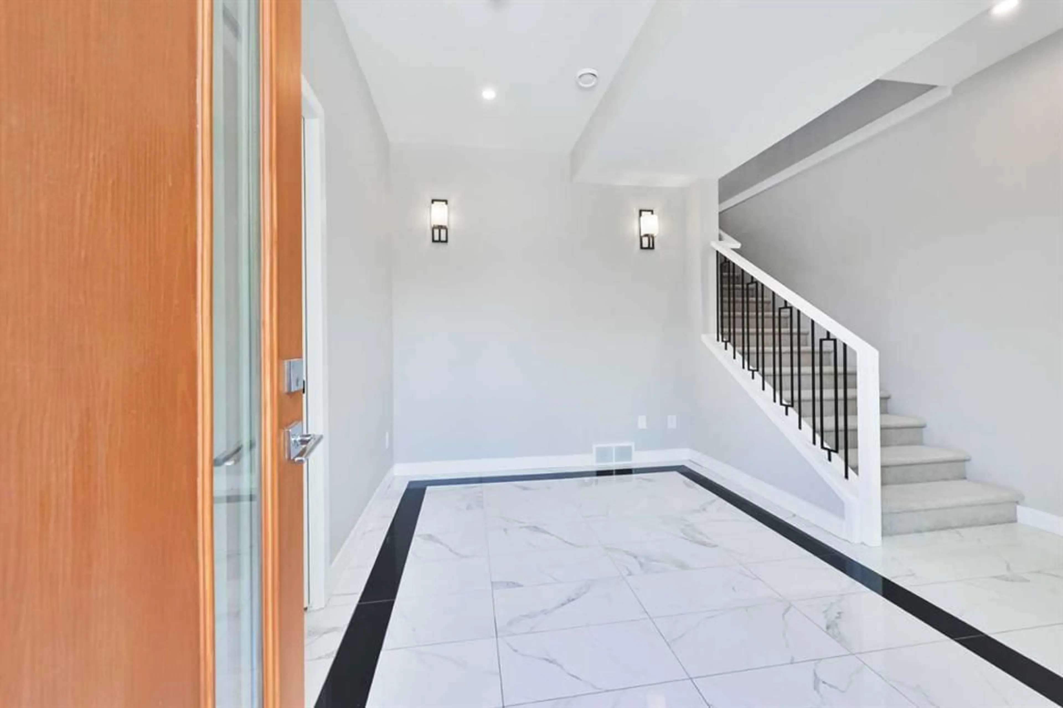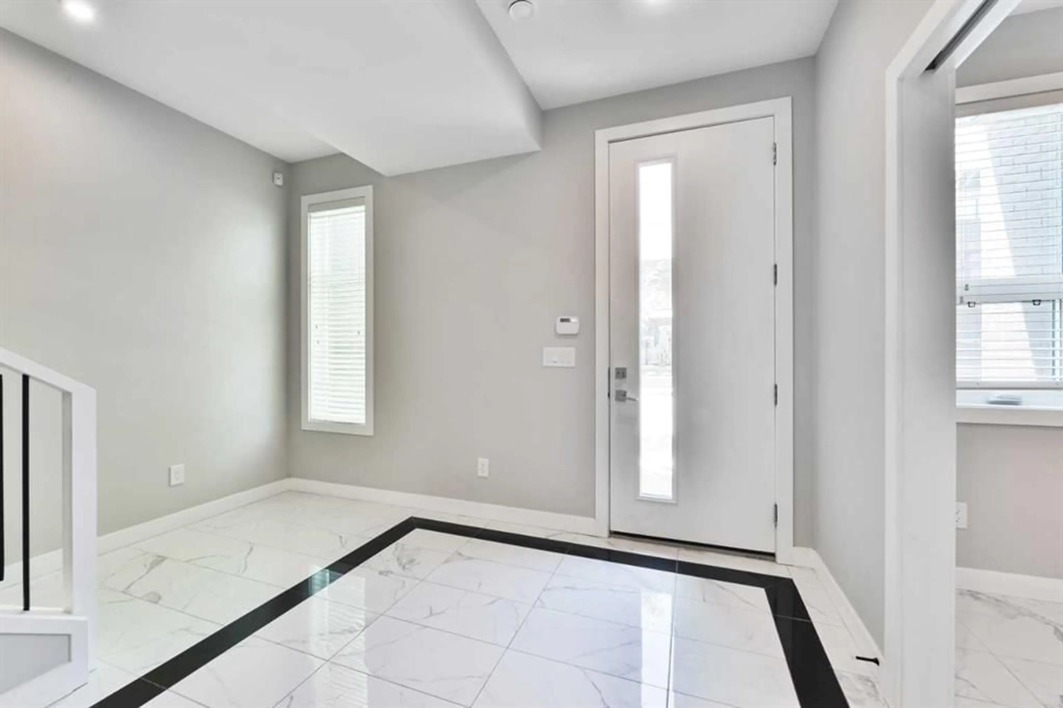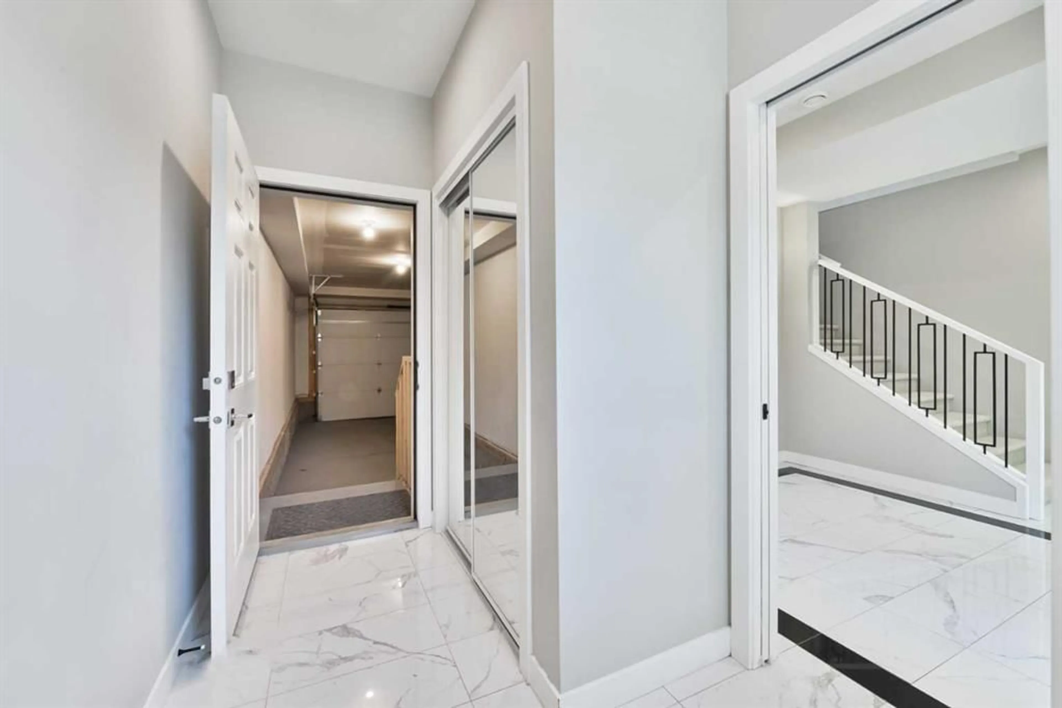834 78 St, Calgary, Alberta T3H 6B2
Contact us about this property
Highlights
Estimated valueThis is the price Wahi expects this property to sell for.
The calculation is powered by our Instant Home Value Estimate, which uses current market and property price trends to estimate your home’s value with a 90% accuracy rate.Not available
Price/Sqft$415/sqft
Monthly cost
Open Calculator
Description
Welcome to this beautifully maintained 3-storey, 3-bedroom townhome offering the perfect blend of style, functionality, and location. Enjoy the convenience of private street-level access and a versatile ground-floor flex space—ideal for a home office, lounge, gym, or additional living area—alongside a double attached garage. The sun-filled main level showcases a bright, open-concept layout, perfect for modern living. At the heart of the home is a chef-inspired kitchen with a large island, gas range, built-in microwave, full-height white cabinetry, and abundant counter and cupboard space. The spacious dining area leads to a private rear balcony—perfect for morning coffee or evening BBQs—while the airy living room features a striking black tiled gas fireplace, creating a warm and inviting space to relax or entertain. A stylish powder room completes this floor. Upstairs, you'll find three generously sized bedrooms, including a luxurious primary suite with a walk-in closet and spa-like ensuite featuring dual vanities and modern finishes. A second full bathroom and convenient upper-floor laundry add to the thoughtful layout. Located steps from the up-and-coming West District, this home offers walkable access to grocery stores, cafes, fitness studios, parks, and scenic pathways. With easy access to downtown, Stoney Trail, the airport, and weekend mountain escapes, this is city living at its finest.
Property Details
Interior
Features
Main Floor
Foyer
12`4" x 11`2"Furnace/Utility Room
9`1" x 5`0"Exterior
Features
Parking
Garage spaces 2
Garage type -
Other parking spaces 0
Total parking spaces 2
Property History
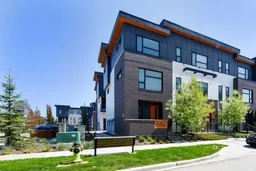 39
39
