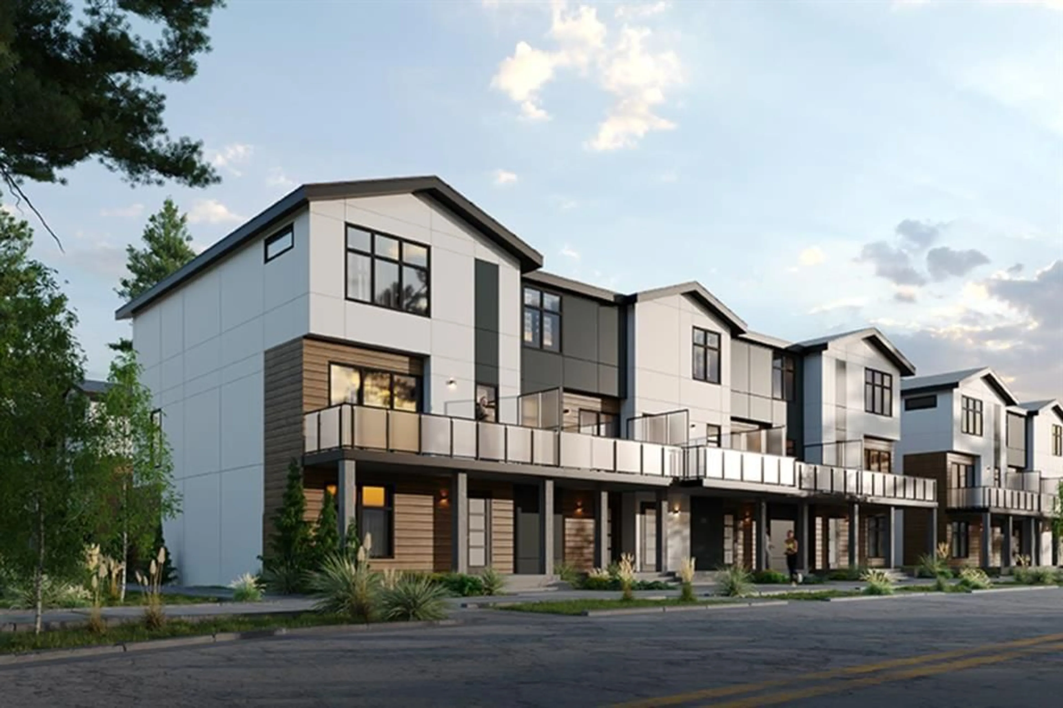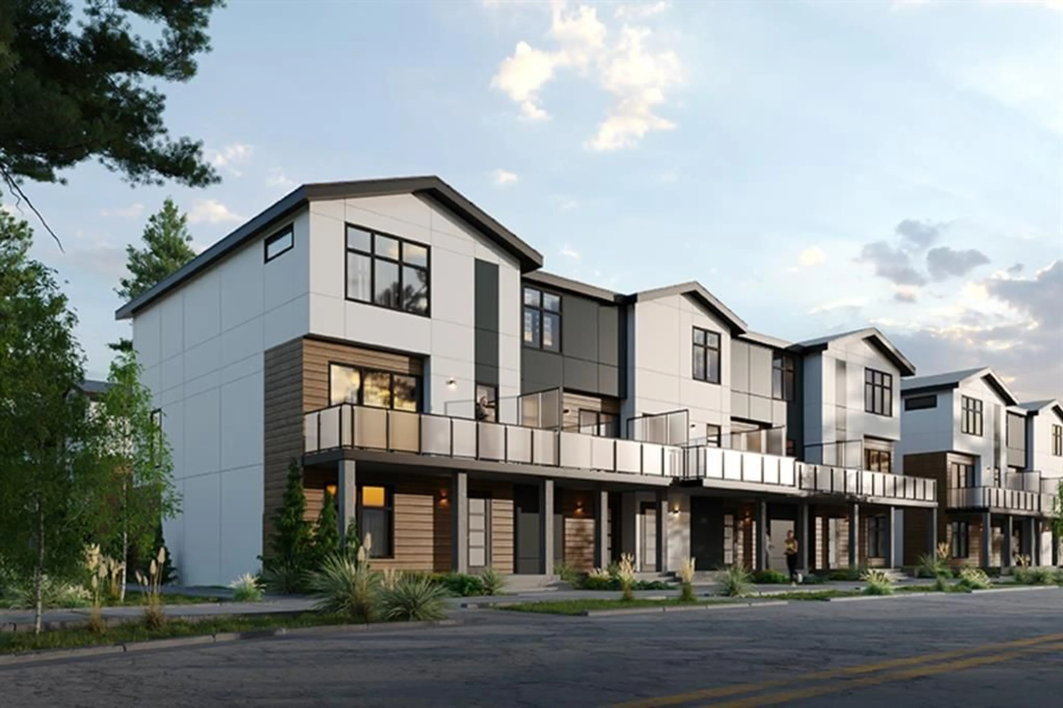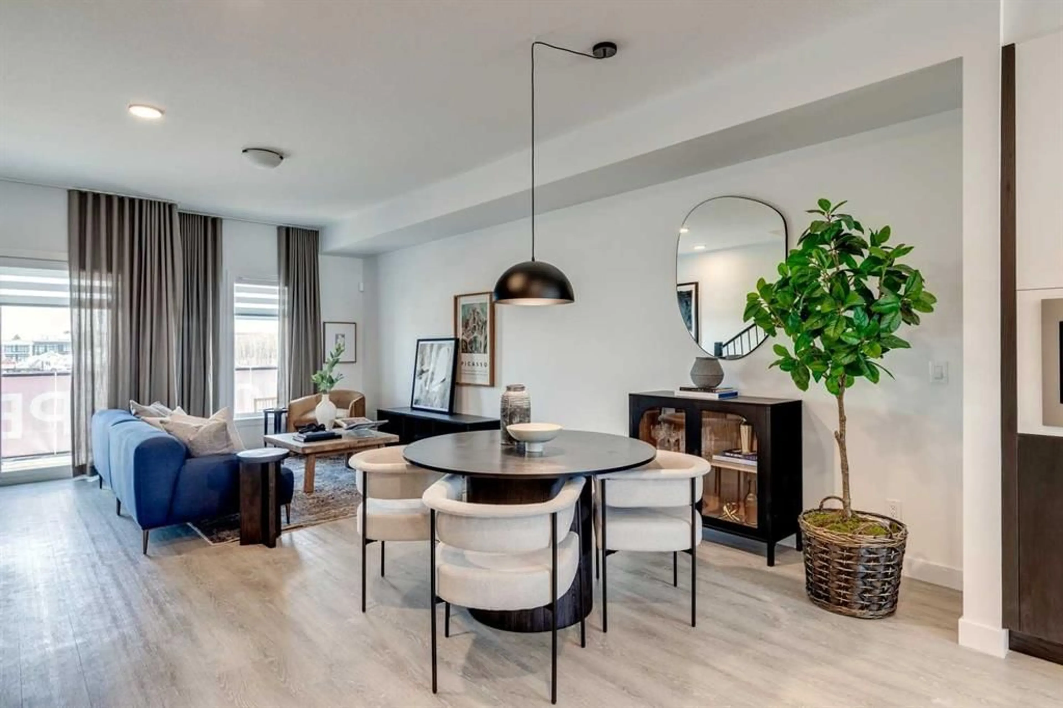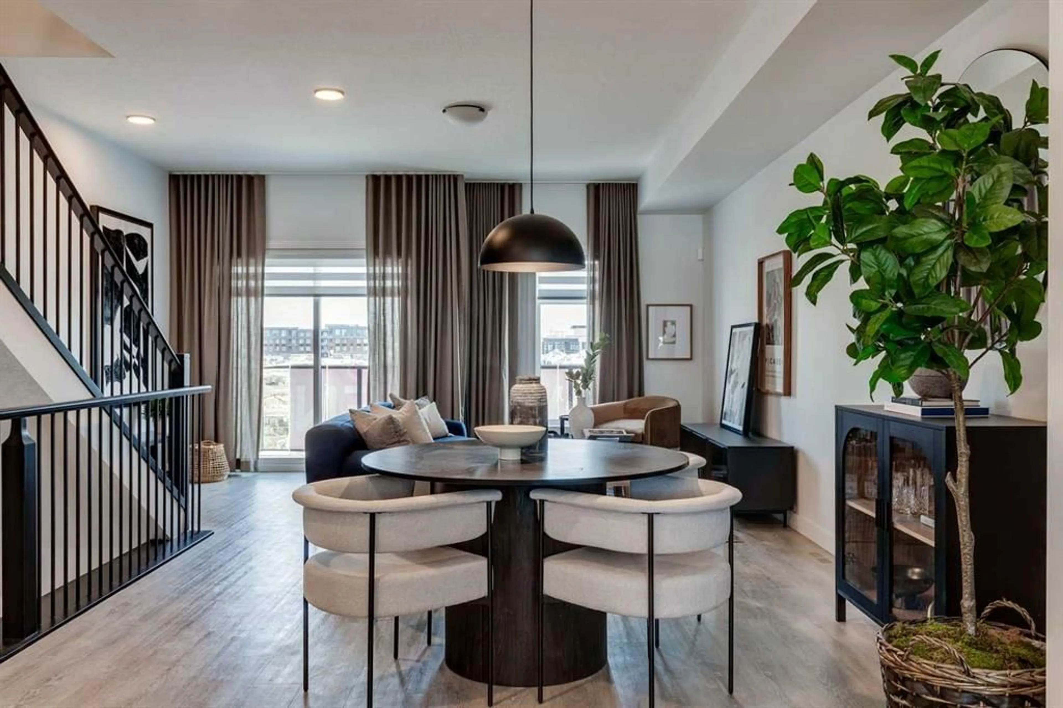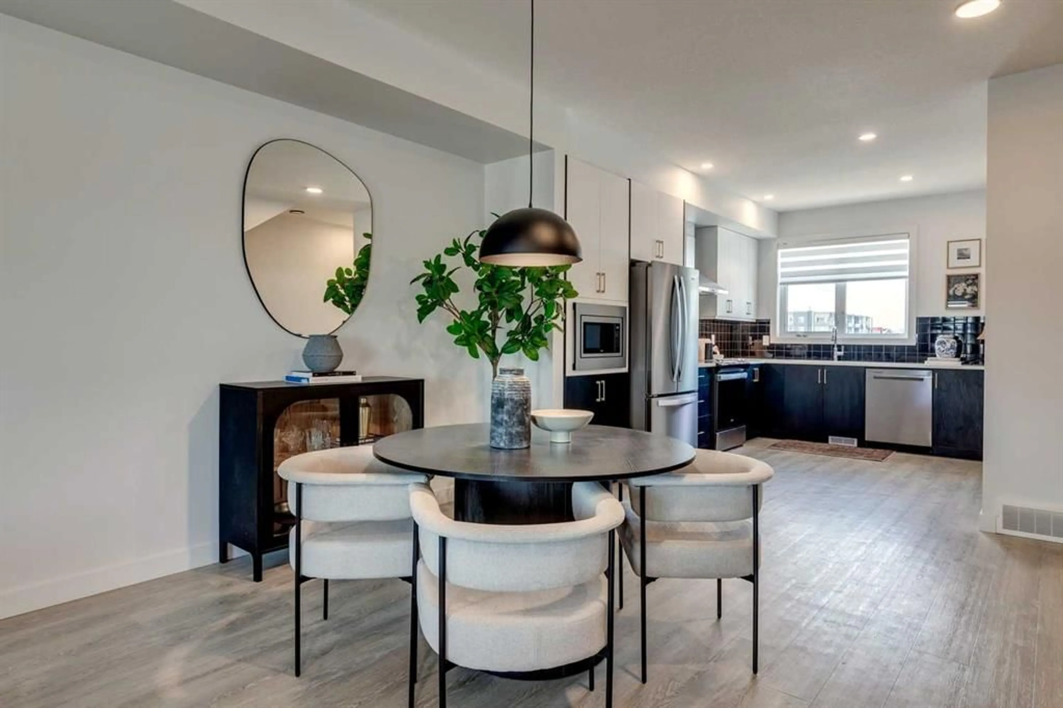8313 8th Ave, Calgary, Alberta T3H 4C6
Contact us about this property
Highlights
Estimated ValueThis is the price Wahi expects this property to sell for.
The calculation is powered by our Instant Home Value Estimate, which uses current market and property price trends to estimate your home’s value with a 90% accuracy rate.Not available
Price/Sqft$441/sqft
Est. Mortgage$2,709/mo
Maintenance fees$217/mo
Tax Amount (2024)-
Days On Market32 days
Description
*RMS IS PULLED FROM SAME UNIT THAT IS COMPLETED* PLEASE GO TO THE SHOWHOME FOR ACCESS 823 81st St SW Welcome to the Granville townhouse by Trico Homes WITH $11,335 IN UPGRADES INCLUDED IN THE PRICE, a beautifully designed 2-bedroom, 2.5-bathroom home with a 2-car tandem garage, located in the highly desirable community of West Springs. This modern and stylish townhouse offers both comfort and convenience, making it the ideal place to call home. Walking in, you're greeted by a convenient 2-piece bathroom on the main floor. Adjacent to this is the kitchen, a true highlight of the home. The kitchen has stunning new cabinetry, a built-in microwave, and top-of-the-line stainless steel appliances, including a refrigerator, dishwasher and a washer and dryer. The open-concept design seamlessly connects the kitchen with the living and dining areas, creating a welcoming and versatile space. Large windows throughout allow natural light to fill the space, and the living area provides direct access to a private balcony — an ideal spot to enjoy your morning coffee or relax after a long day. Upstairs, you’ll find two generously sized bedrooms. The first bedroom is well-suited for use as a guest room or home office, featuring a large window that brightens the space and a 3 piece ensuite. The spacious primary bedroom is a tranquil retreat, with two large windows that fill the room with natural light. This room includes a 4-piece ensuite bathroom and extra storage space, combining comfort and practicality. The home is also thoughtfully designed with future customization options, including an A/C rough-in and a gas line rough-in. The open layout is perfect for entertaining, and the home comes with all appliances and included blinds, ensuring it is move-in ready. A comprehensive home warranty provides peace of mind. The vibrant West Springs community offers a perfect blend of convenience and natural beauty. Parks, walking paths, shopping centers, and a variety of restaurants are all within close proximity. With quick access to Stoney Trail, commuting to the city is effortless, and Calgary’s Olympic Plaza is just minutes away, offering plenty of opportunities for outdoor activities, including skiing in the winter months. Don’t miss out on this stunning townhouse in West Springs — book your showing today! Please note that the colors and finishes in the photos may vary, as they are of a completed unit. The below-grade square footage is included in the above-grade total. This home is scheduled to be completed June/July 2025 - please visit the Showhome for more information!
Property Details
Interior
Features
Main Floor
Dining Room
12`3" x 7`6"Living Room
15`11" x 14`5"2pc Bathroom
5`11" x 6`1"Kitchen
12`2" x 15`3"Exterior
Features
Parking
Garage spaces 2
Garage type -
Other parking spaces 0
Total parking spaces 2
Property History
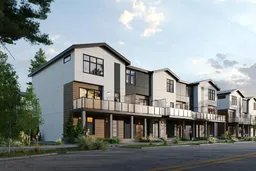 28
28
