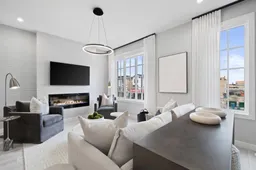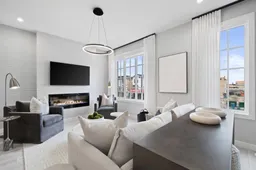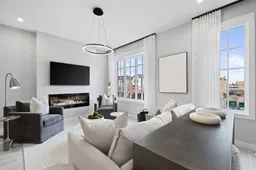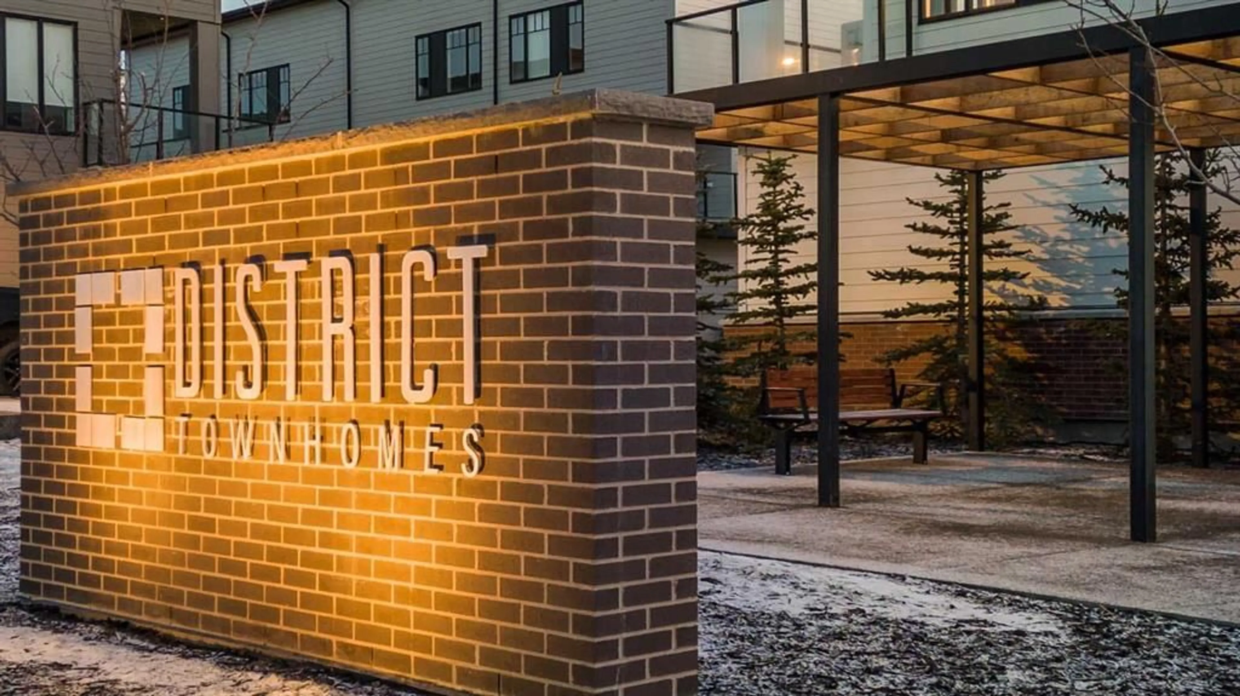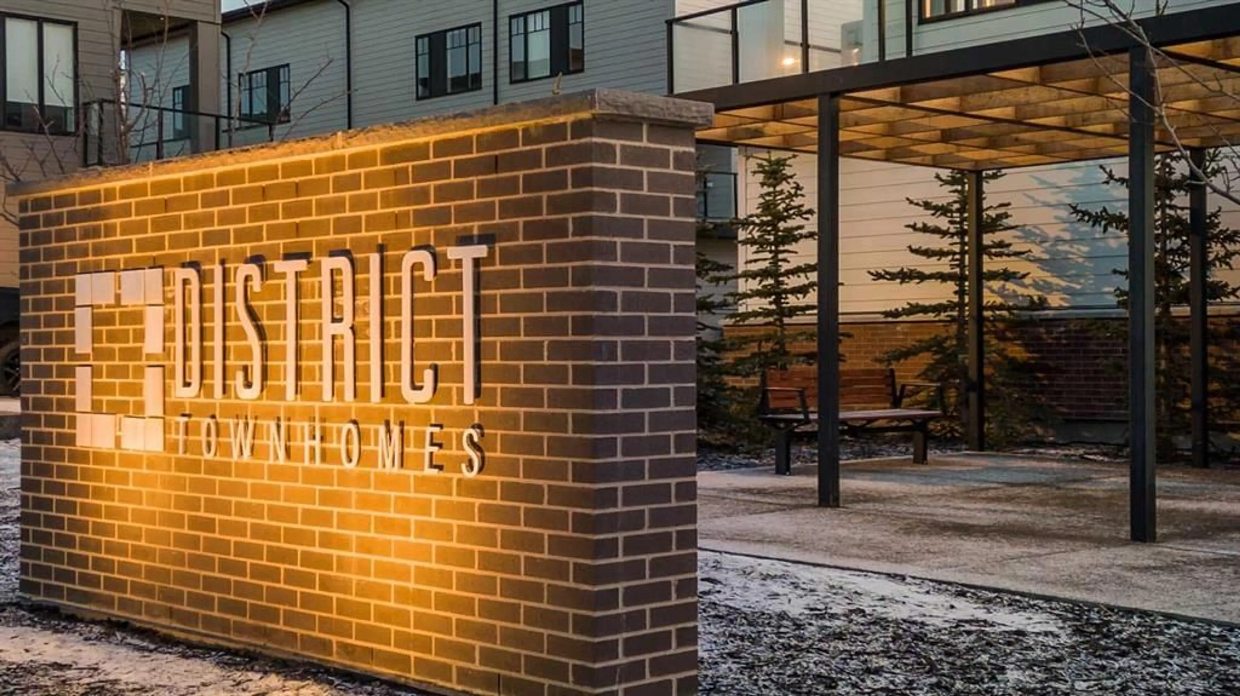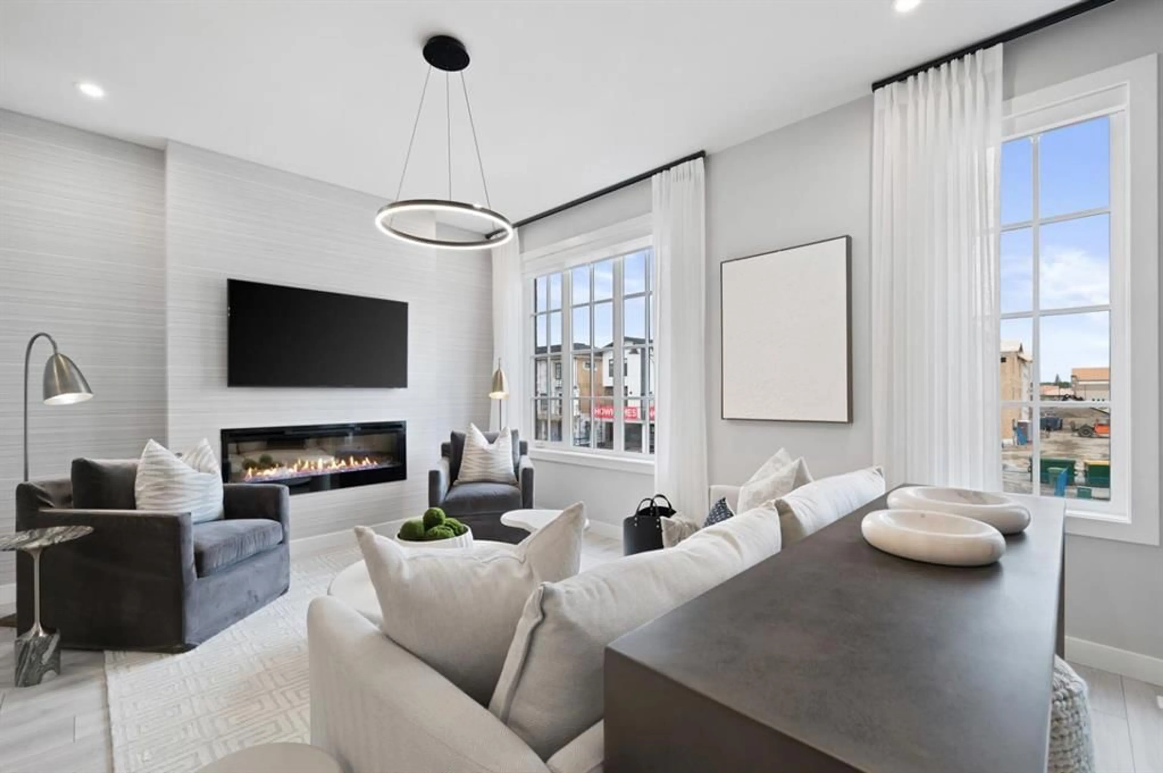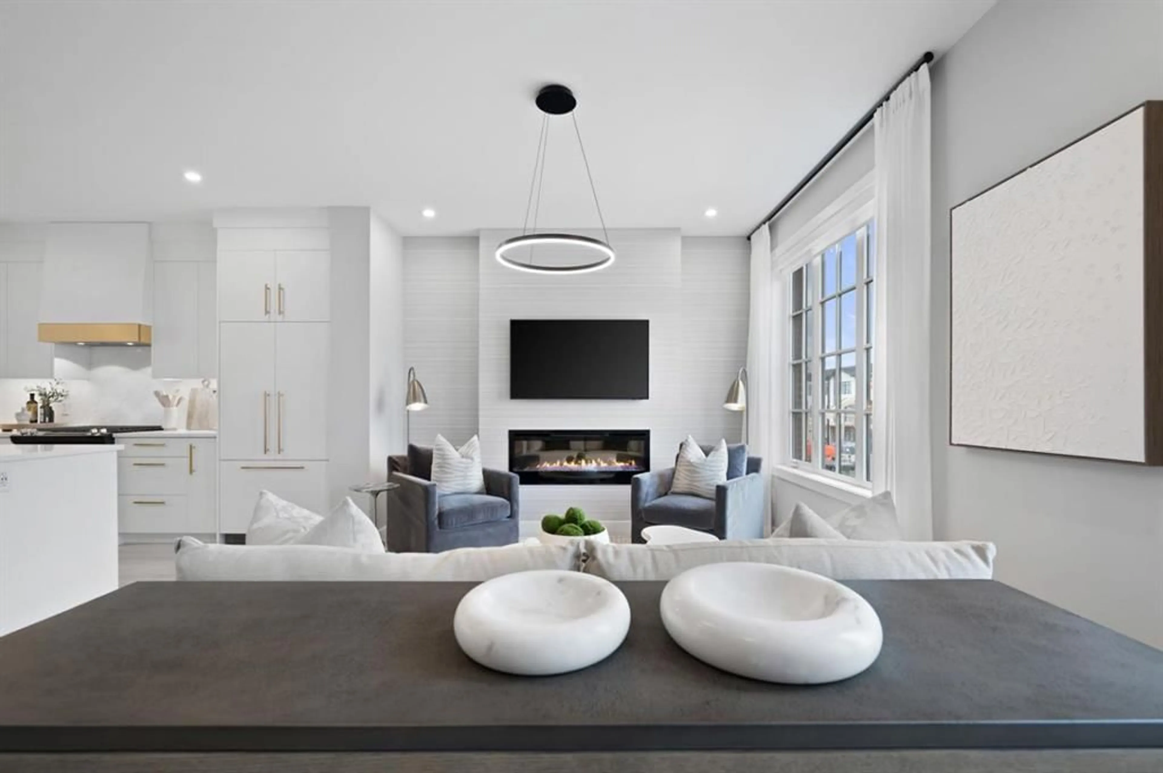826 81 St, Calgary, Alberta T3H 6B1
Contact us about this property
Highlights
Estimated ValueThis is the price Wahi expects this property to sell for.
The calculation is powered by our Instant Home Value Estimate, which uses current market and property price trends to estimate your home’s value with a 90% accuracy rate.Not available
Price/Sqft$479/sqft
Est. Mortgage$3,796/mo
Maintenance fees$295/mo
Tax Amount (2024)$1/yr
Days On Market53 days
Description
This exquisite 3-Bedroom End Unit Townhome is ideally located in the vibrant West District, a neighborhood that seamlessly combines the beauty of nature with the convenience of modern living. Surrounded by lush parks, scenic pathways, and premium shopping, it offers both a sense of community and unmatched accessibility. The home is thoughtfully designed, featuring 3 spacious Bedrooms, 2.5 Bathrooms, and an attached double-heated Garage. The main floor showcases a versatile Flex Room, perfect for a home office or additional living space. Inside, the open-concept layout is enhanced by sophisticated finishes, including sleek wide plank flooring and soaring ceilings that create an airy, expansive feel. The kitchen is a culinary masterpiece, equipped with full-height cabinetry, soft-close doors, a gas range, fridge, built-in microwave, and a convenient pantry. The impressive Eat-Up Bar, adorned with elegant Quartz countertops, provides an ideal space for casual dining or entertaining guests. The Owner’s Suite offers a tranquil retreat with a generous walk-in closet and a refined 3-piece Ensuite. The upper floor also includes two additional Bedrooms, a chic 4-piece Main Bathroom, and the added convenience of upper-floor laundry. Bright, elegant, and move-in ready, District Towns offer a lifestyle of sophistication and comfort. Don’t miss the opportunity to own this remarkable residence. Explore our photo gallery of similar homes today.
Property Details
Interior
Features
Second Floor
Living Room
11`1" x 19`2"Kitchen
13`6" x 15`6"Balcony
21`7" x 7`9"Dining Room
9`7" x 13`9"Exterior
Features
Parking
Garage spaces 2
Garage type -
Other parking spaces 0
Total parking spaces 2
Property History
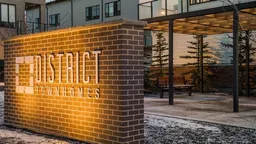 29
29