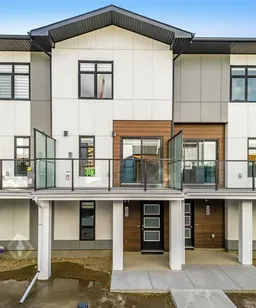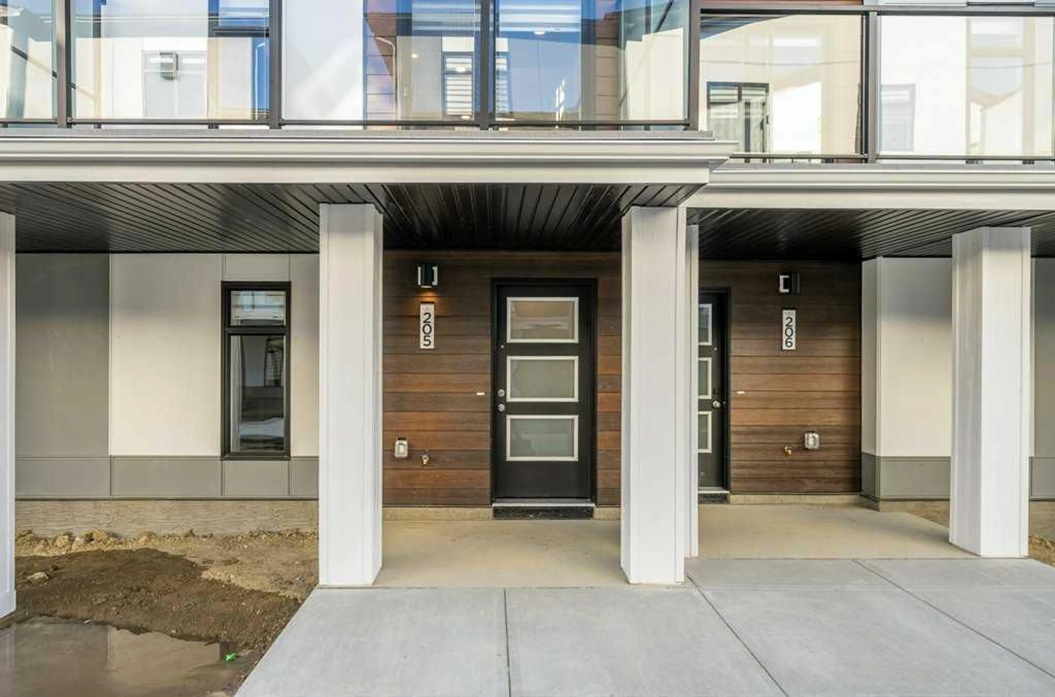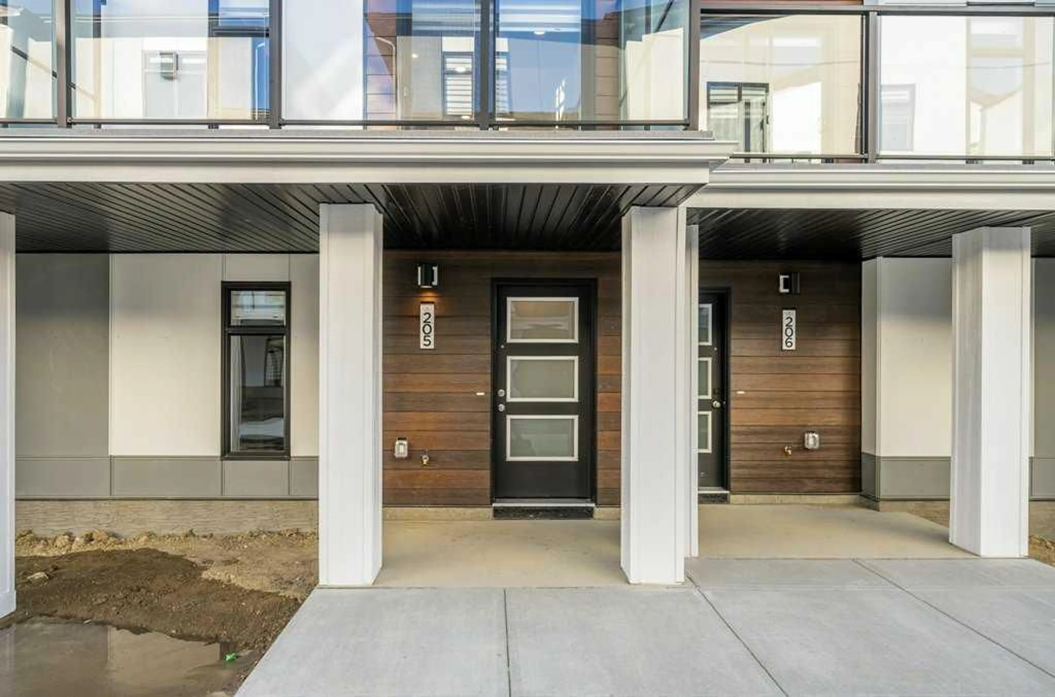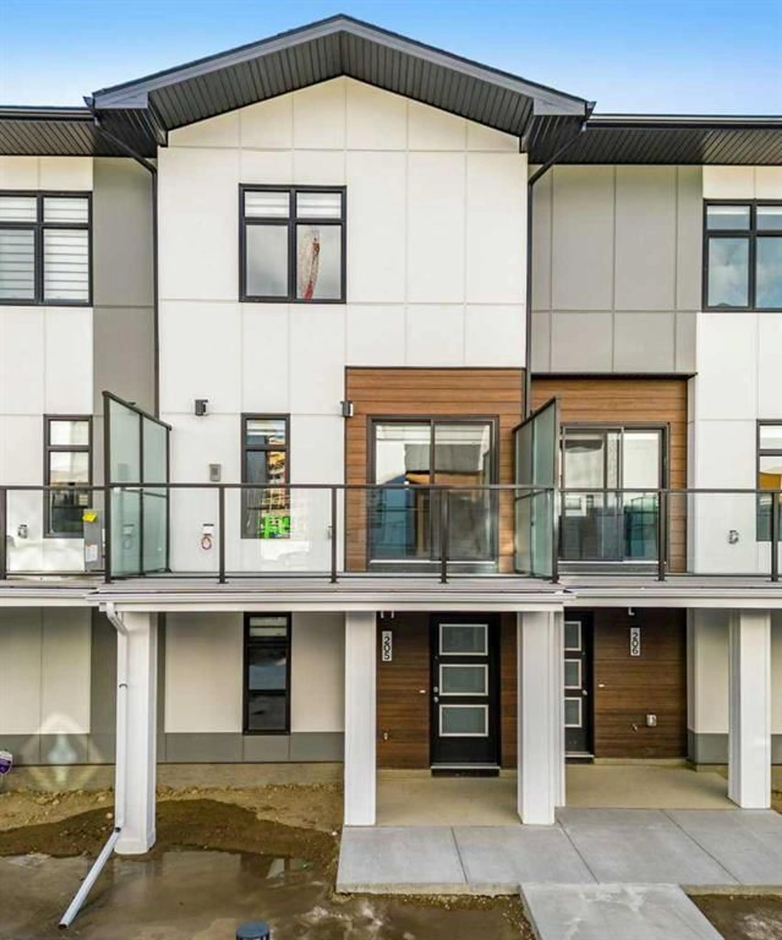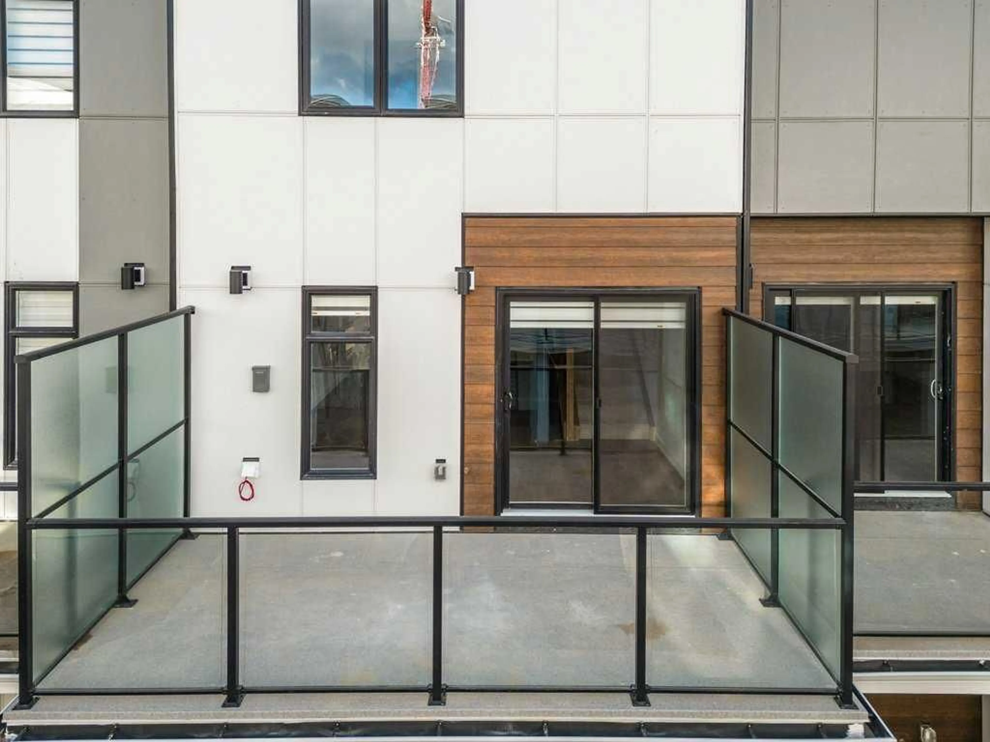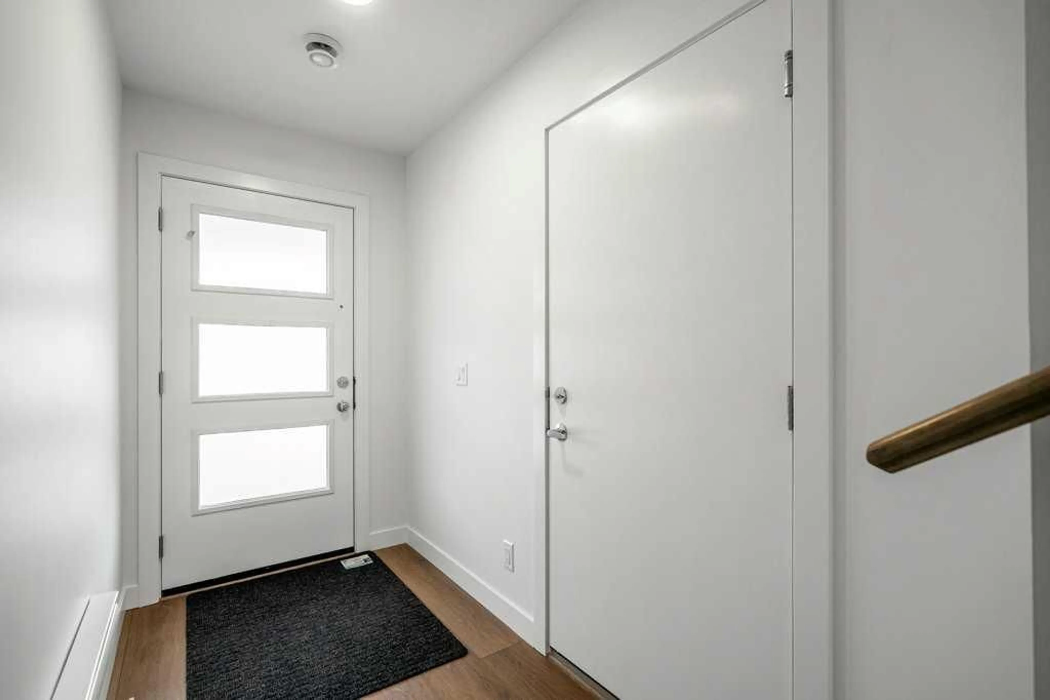8235 8th Ave #205, Calgary, Alberta T3H 4C8
Contact us about this property
Highlights
Estimated ValueThis is the price Wahi expects this property to sell for.
The calculation is powered by our Instant Home Value Estimate, which uses current market and property price trends to estimate your home’s value with a 90% accuracy rate.Not available
Price/Sqft$435/sqft
Est. Mortgage$2,533/mo
Tax Amount (2024)-
Maintenance fees$200/mo
Days On Market19 days
Total Days On MarketWahi shows you the total number of days a property has been on market, including days it's been off market then re-listed, as long as it's within 30 days of being off market.110 days
Description
OPEN HOUSE EVERY SATURDAY AND SUNDAY FROM 2:00PM-4:00PM - VISIT THE SHOWHOME FOR ACCESS (823 81 St SW) Welcome to this stunning 2-bedroom, 2.5-bathroom home in the highly sought-after community of West Springs with Over 24K in Upgrades! This modern home offers a thoughtfully designed layout and stylish finishes throughout. Upon entering, you’ll find the entry-level featuring a TANDEM GARAGE and charming entryway! Head upstairs to the main level, where you’ll be greeted by beautiful brown LUXURY VINYL FLOORING that flows seamlessly through the kitchen, living, and dining areas. This level includes a convenient 2-piece bathroom. The kitchen is a true highlight, showcasing QUARTZ COUNTERTOPS, and backsplash, ample cabinetry for extra storage, and BRAND-NEW APPLIANCES, including a slide in electric range, built-in microwave, range hood, dishwasher, and refrigerator. The dining and living areas are open-concept, making it ideal for entertaining or relaxing. The dining room features an elegant light fixture, while the living room offers access to a private balcony. The balcony provides the perfect spot to enjoy the sunshine, complete with GLASS PRIVACY SCREENS ON EITHER SIDE, allowing natural light to fill the home. On the upper level, you’ll find two generously sized bedrooms, both with cozy carpet flooring. The first bedroom features a large window and a walk-in closet with built-in METAL ORGANIZERS, making it a versatile space for a child’s room, guest room, or additional office. The primary bedroom is a private retreat, offering TWO WALK-IN CLOSETS and a luxurious 3-piece ensuite bathroom with QUARTZ COUNTERTOPS and TILED flooring. This home is situated in West Springs, a family-friendly community known for its proximity to top-rated schools, including two elementary schools and a nearby high school. You’ll enjoy easy access to a variety of shopping, dining, and recreational amenities. Commuting is a breeze with quick access to Stoney Trail and Sarcee Trail, and Calgary Olympic Park is just a short drive away for year-round outdoor activities. Don’t miss the opportunity to make this incredible home yours. NOTE: Below Grade sq footage is above grade.
Property Details
Interior
Features
Lower Floor
Furnace/Utility Room
3`2" x 12`5"Exterior
Features
Parking
Garage spaces 2
Garage type -
Other parking spaces 0
Total parking spaces 2
Property History
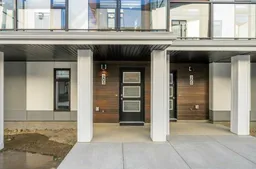 47
47