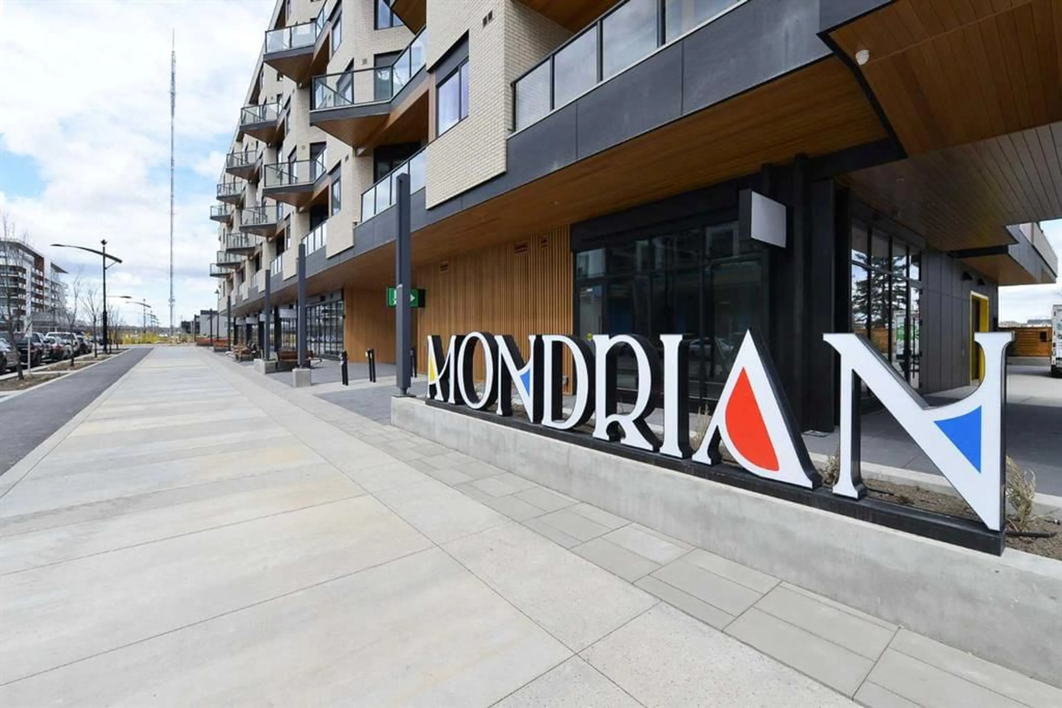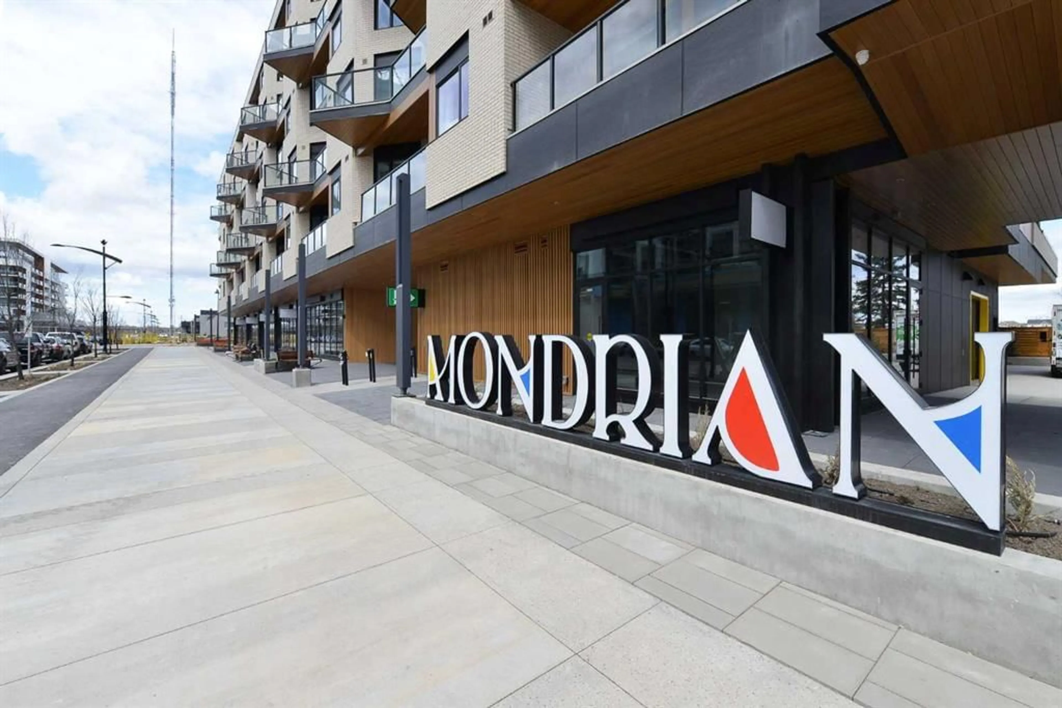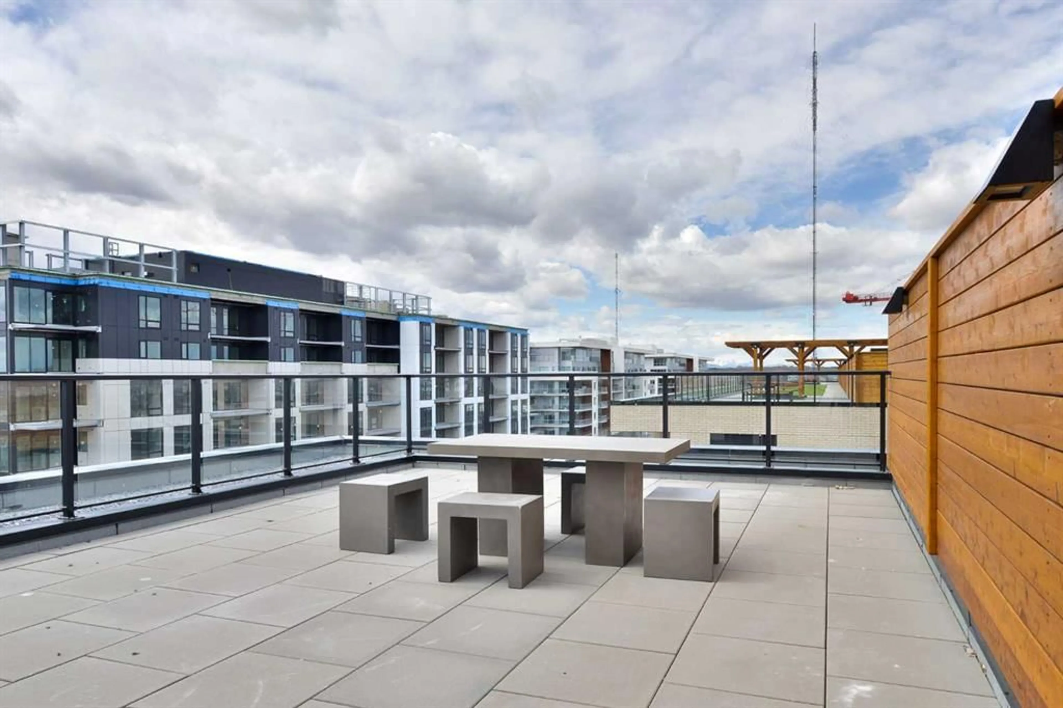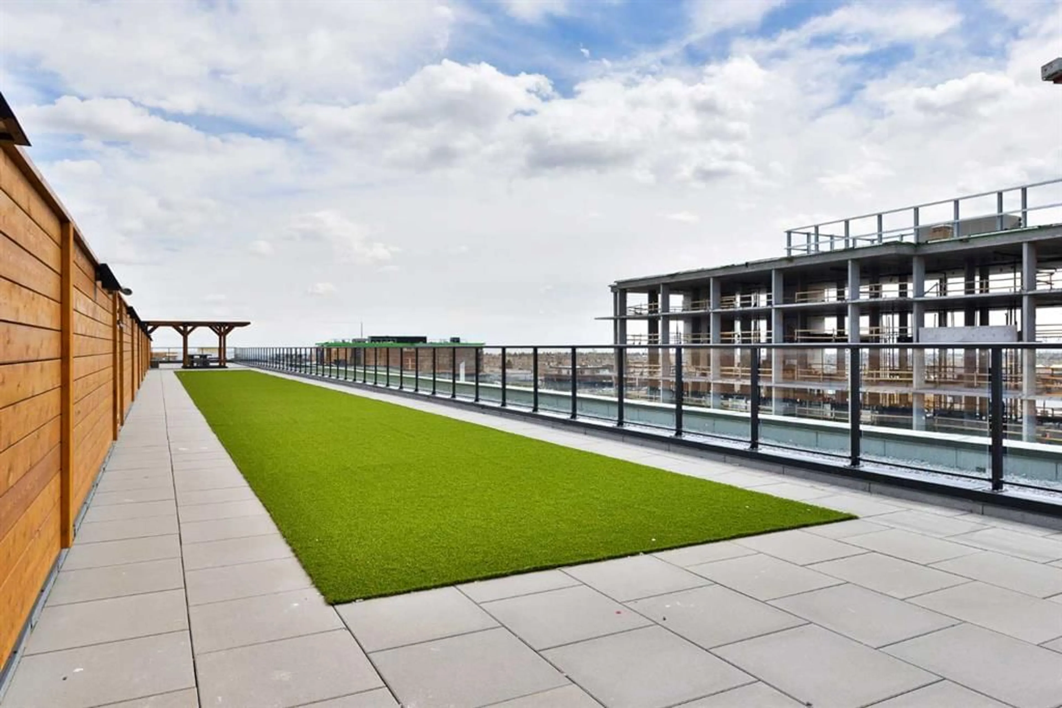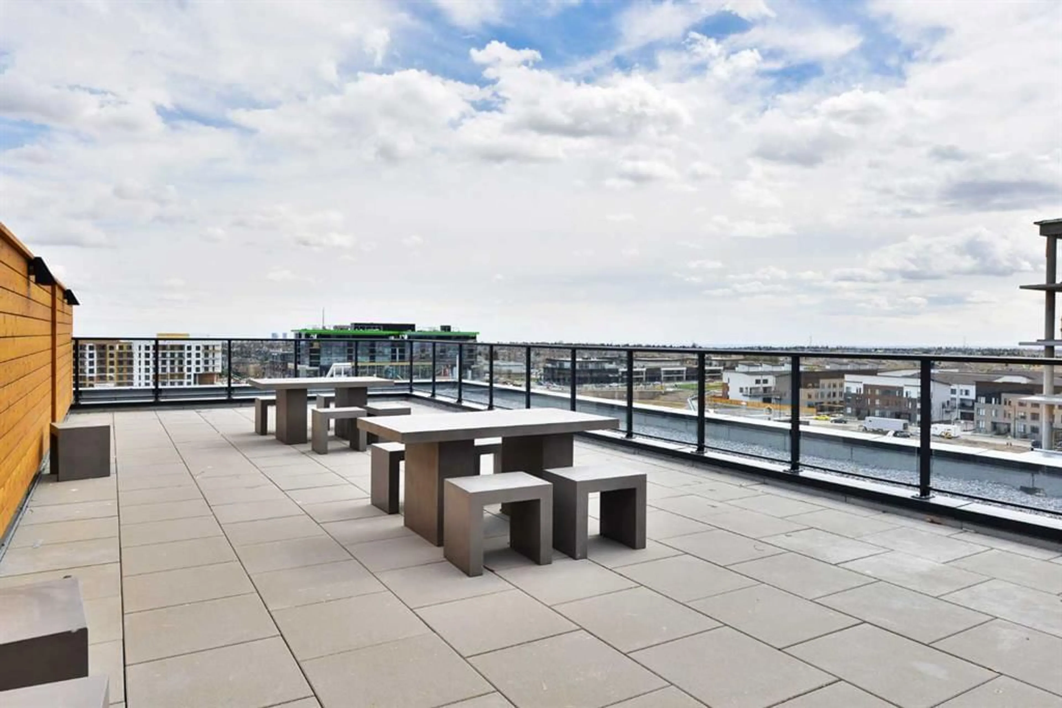8230 Broadcast Ave #504, Calgary, Alberta T3H 6M1
Contact us about this property
Highlights
Estimated ValueThis is the price Wahi expects this property to sell for.
The calculation is powered by our Instant Home Value Estimate, which uses current market and property price trends to estimate your home’s value with a 90% accuracy rate.Not available
Price/Sqft$603/sqft
Est. Mortgage$2,056/mo
Maintenance fees$348/mo
Tax Amount (2024)-
Days On Market9 days
Description
Let’s talk awesome!! This TWO bedroom plus DEN unit boasts two full bathrooms and is located on the 5th floor, complete with views exceeding all expectations. Bright and open with 9 foot ceilings, never been lived in, high end appliances and finishes, and titled underground parking…who could ask for more? The unit also is ideally located in relation to the elevator for ease of access and quiet in the building. Entering, you can easily see that the sight lines are perfect for entertaining. The impressive kitchen is a chef’s dream with a premier appliance package such as a gas stove, built in microwave and a hidden built in refrigerator, central prep island, quartz countertops and an abundance of cabinetry with unique accents such as a functional wine rack built in under the microwave! The den is tucked away across from the kitchen, perfect for a quiet work area or a reading nook. The open living area opens to the warm expansive balcony with amazing mountain views, perfect for relaxing with a coffee in the morning or enjoying an evening cocktail or bbq with friends and family . The primary suite has a large walk thru closet and elegant 3 piece ensuite with the same premier fittings. The second bedroom and adjoining 4 piece bath are perfectly aligned for ease of comfort. Stay cool all year round with air conditioning controlled by a Smart Universe WiFi-enabled thermostat for easy climate control. There is a convenient in suite laundry with a stacked energy efficient washer /dryer. Your Titled underground parking stall is heated to keep off Calgary’s unpredictable weather. Condo fee includes all utilities. Assigned storage is also yours in a secure storage unit on P2. Gather with your neighbours on the spectacular roof top lounges with unparalleled vistas of the mountains and city views. And when you venture out in to the neighbourhood, you will find a plethora of shops, restaurants, and many services in the West District, Aspen Landing and 85th Avenue centres. You also have easy access to Stoney Trail and Bow Trail. Come see this beautiful home and envision yourself living here! Truly a perfect place to call home. Come see for yourself what makes this one stand out from any others!
Property Details
Interior
Features
Main Floor
Entrance
7`6" x 7`10"Kitchen With Eating Area
12`0" x 11`6"Living/Dining Room Combination
11`7" x 9`8"Bedroom - Primary
14`8" x 9`9"Exterior
Features
Parking
Garage spaces -
Garage type -
Total parking spaces 1
Condo Details
Amenities
Bicycle Storage, Elevator(s), Parking, Picnic Area, Roof Deck, Secured Parking
Inclusions
Property History
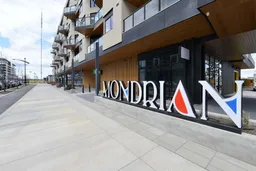 30
30
