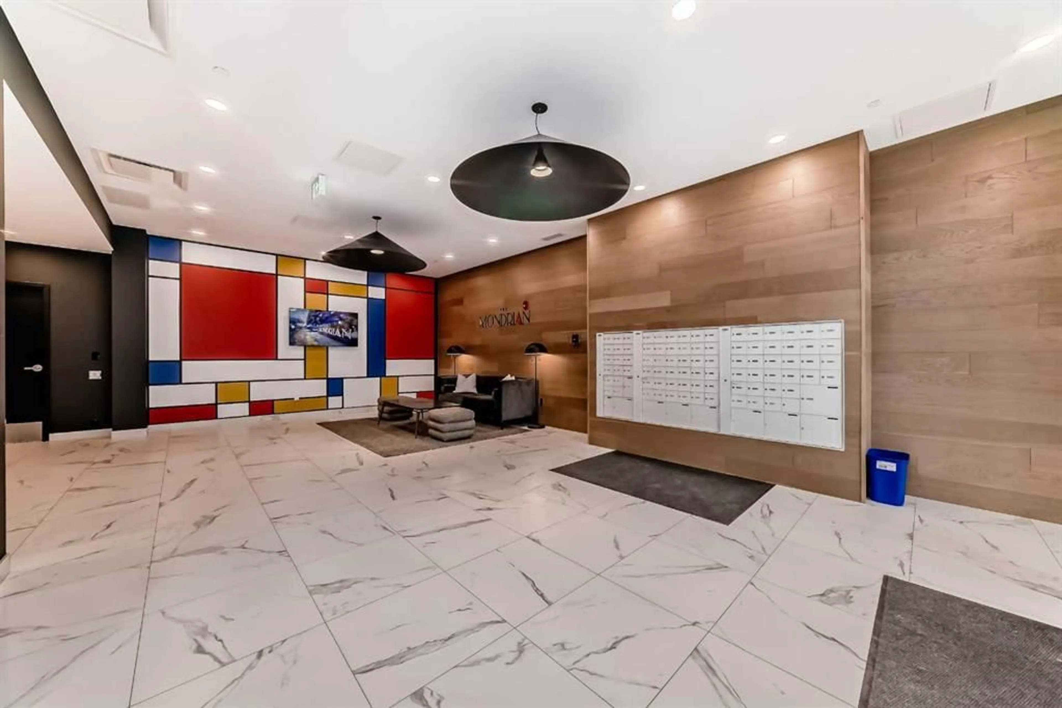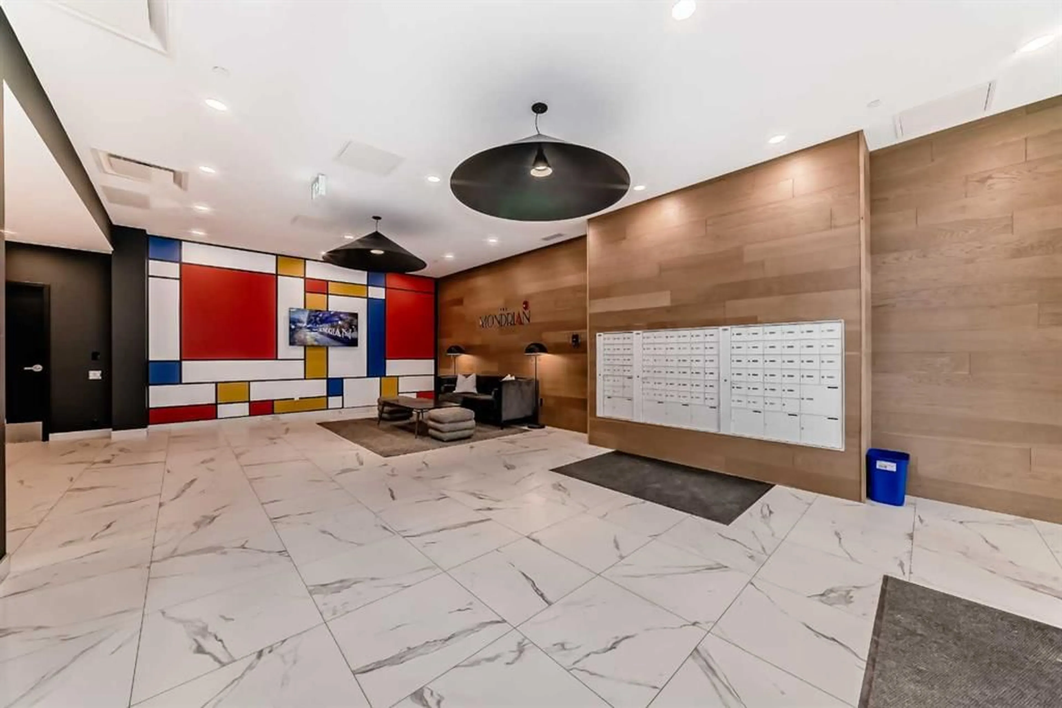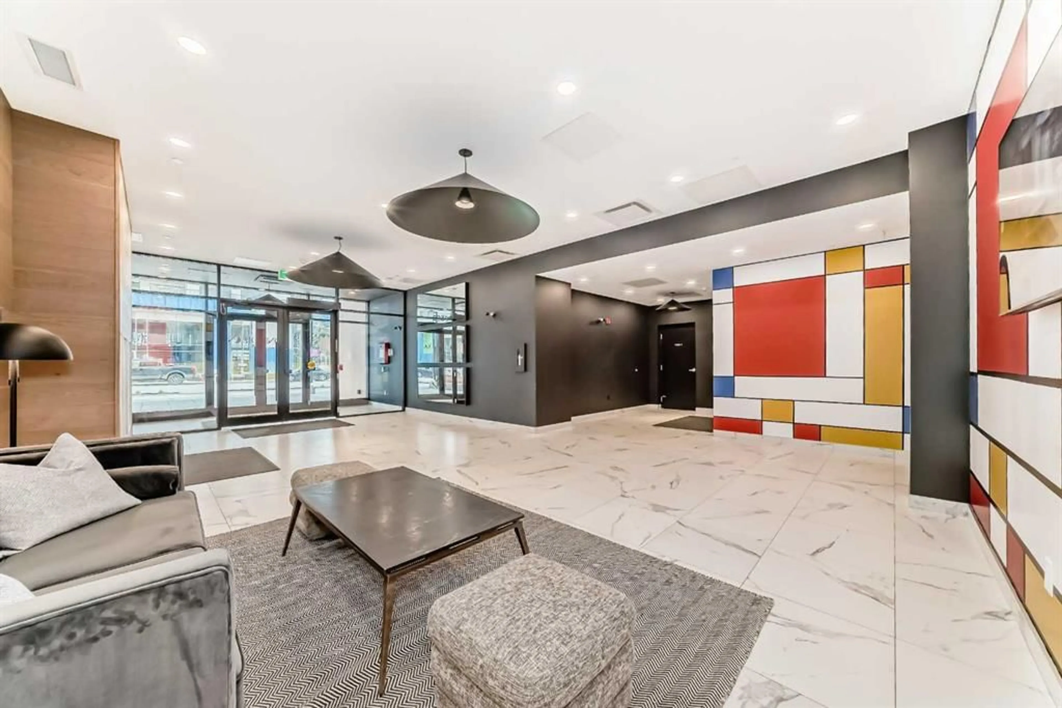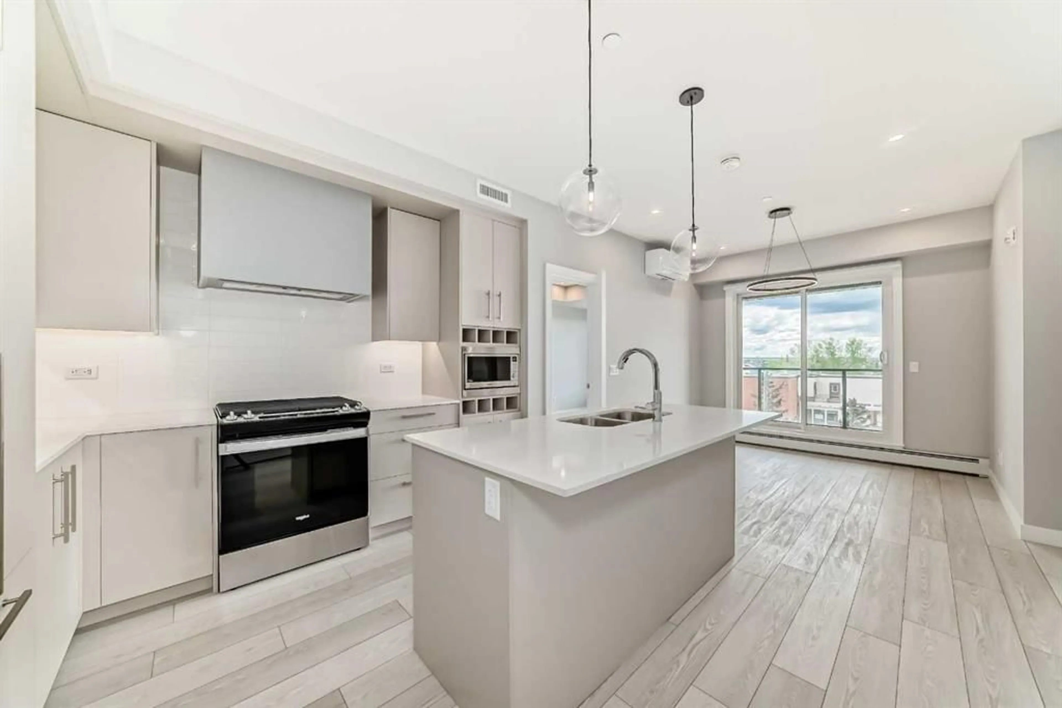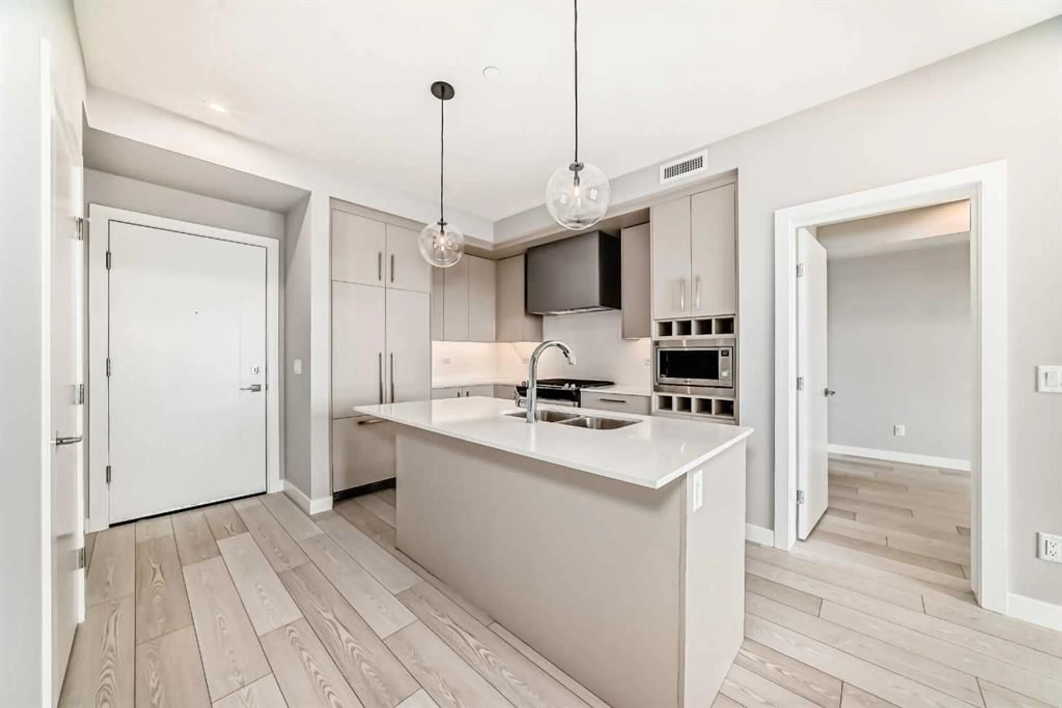8230 Broadcast Ave #412, Calgary, Alberta T3H6M1
Contact us about this property
Highlights
Estimated ValueThis is the price Wahi expects this property to sell for.
The calculation is powered by our Instant Home Value Estimate, which uses current market and property price trends to estimate your home’s value with a 90% accuracy rate.Not available
Price/Sqft$632/sqft
Est. Mortgage$1,976/mo
Maintenance fees$337/mo
Tax Amount ()-
Days On Market2 days
Description
Do you dream of urban living but desire more than what downtown or the belt line can offer? Welcome to the Mondrian! This 2 Bed / 2 Bath Air Conditioned new property is nestled in the center of the master planned and award winning community of West District! Upon entry this immaculate home boasts luxury vinyl flooring throughout, 9 foot ceilings and upgraded stainless steel appliances and built-ins. The main living area has a large kitchen island perfect for entertaining friends and family. This layout has a large master, with walk-through closet and 3 piece ensuite bath with quartz counters, under cabinet lighting and stylish back splash as well as white tile flooring! The second bedroom is private and well lit. This layout boasts an office nook / den that makes for a great work from home location. The large NW facing deck has unobstructed views and a BBQ gas hookup for those warm evenings. The oversized windows provide loads of natural light that floods the entirety of the space. The titled underground parking stall is #37 and storage locker #71. The roof top patio / lounge is unique and perfect for entertaining larger groups. West District is located in the desirable Westsprings area and is the center of a community that boasts walkability to all levels of shopping and restaurants while being only a couple street lights to the mountains and 15 minutes to downtown Calgary! Quick possession available.
Property Details
Interior
Features
Main Floor
Entrance
2`5" x 4`9"Kitchen With Eating Area
8`7" x 11`6"Living/Dining Room Combination
11`3" x 9`8"Bedroom - Primary
9`9" x 17`9"Exterior
Features
Parking
Garage spaces -
Garage type -
Total parking spaces 1
Condo Details
Amenities
Bicycle Storage, Elevator(s), Laundry, Park, Parking, Picnic Area
Inclusions
Property History
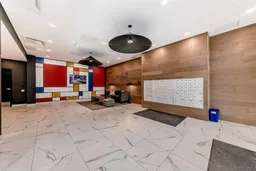 23
23
