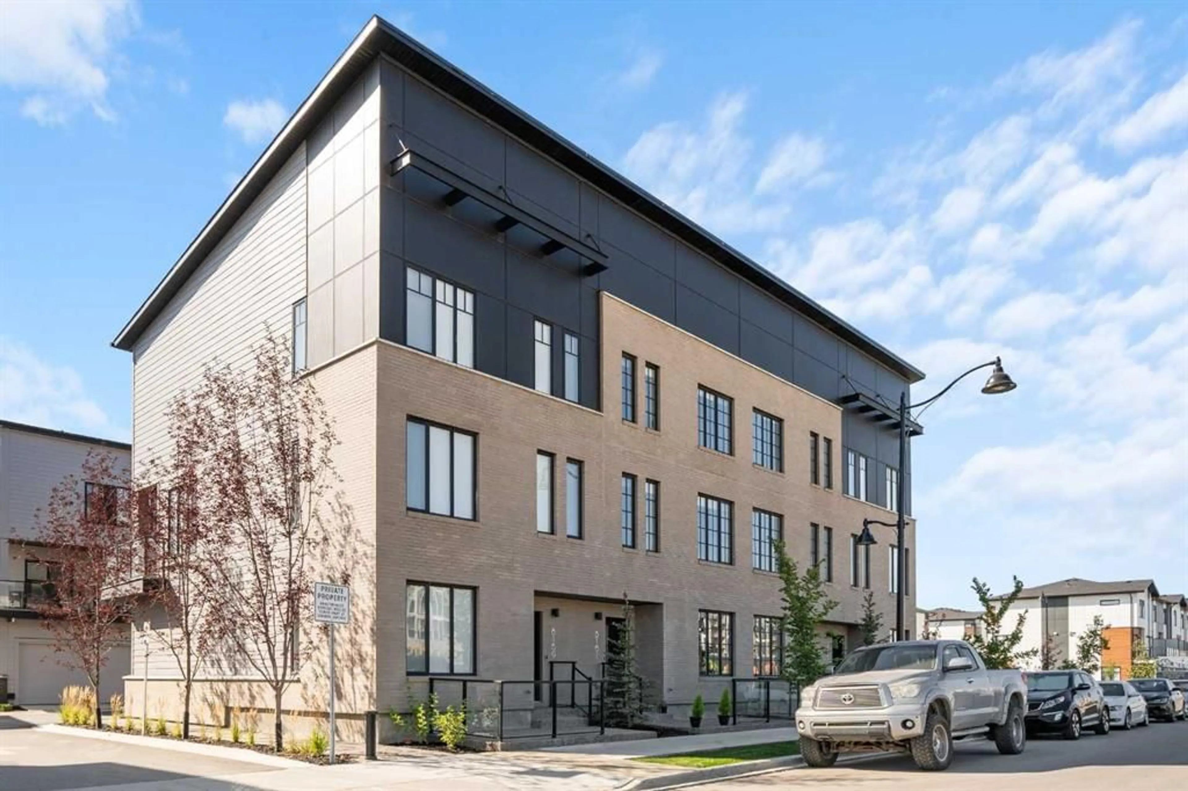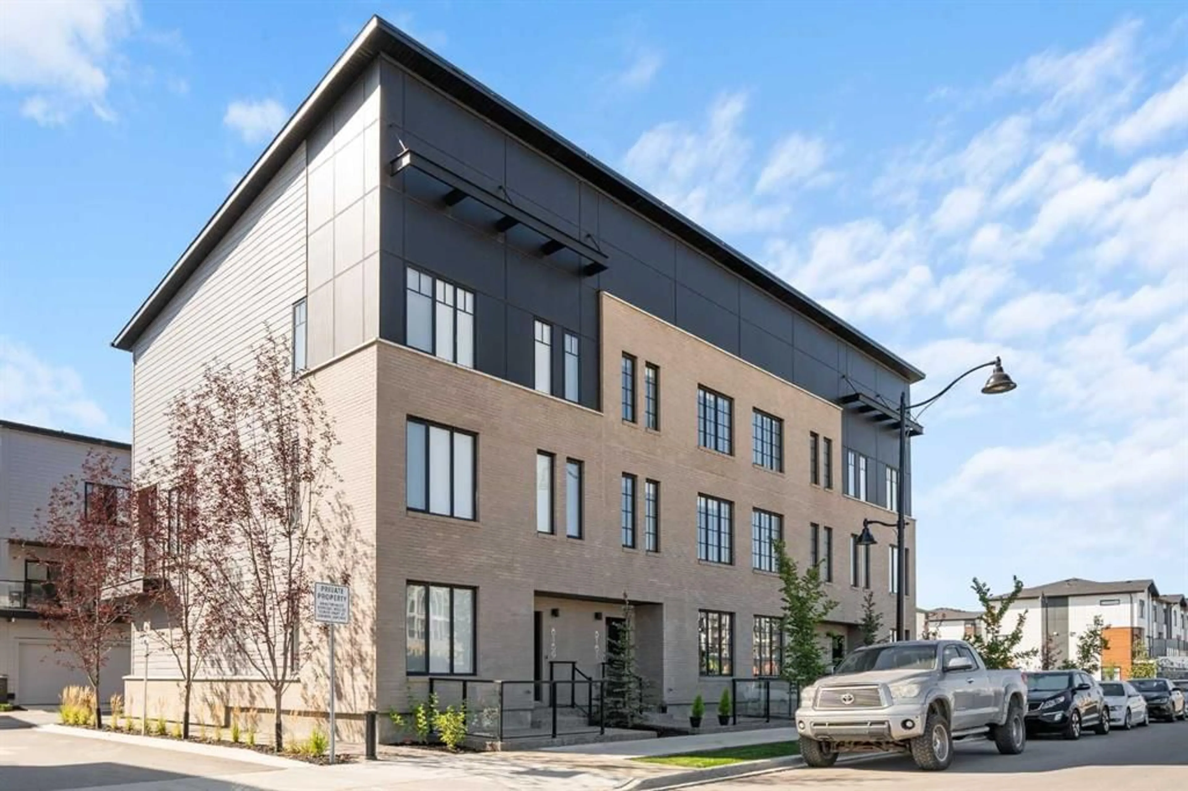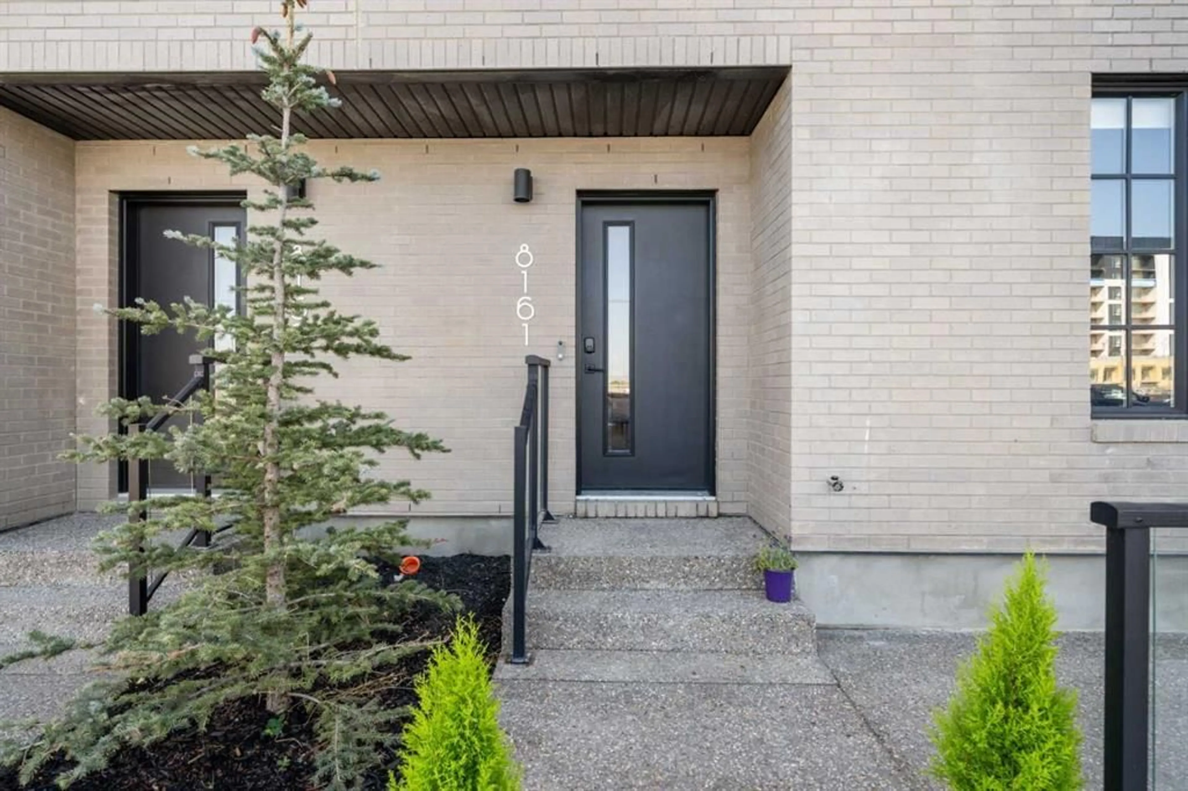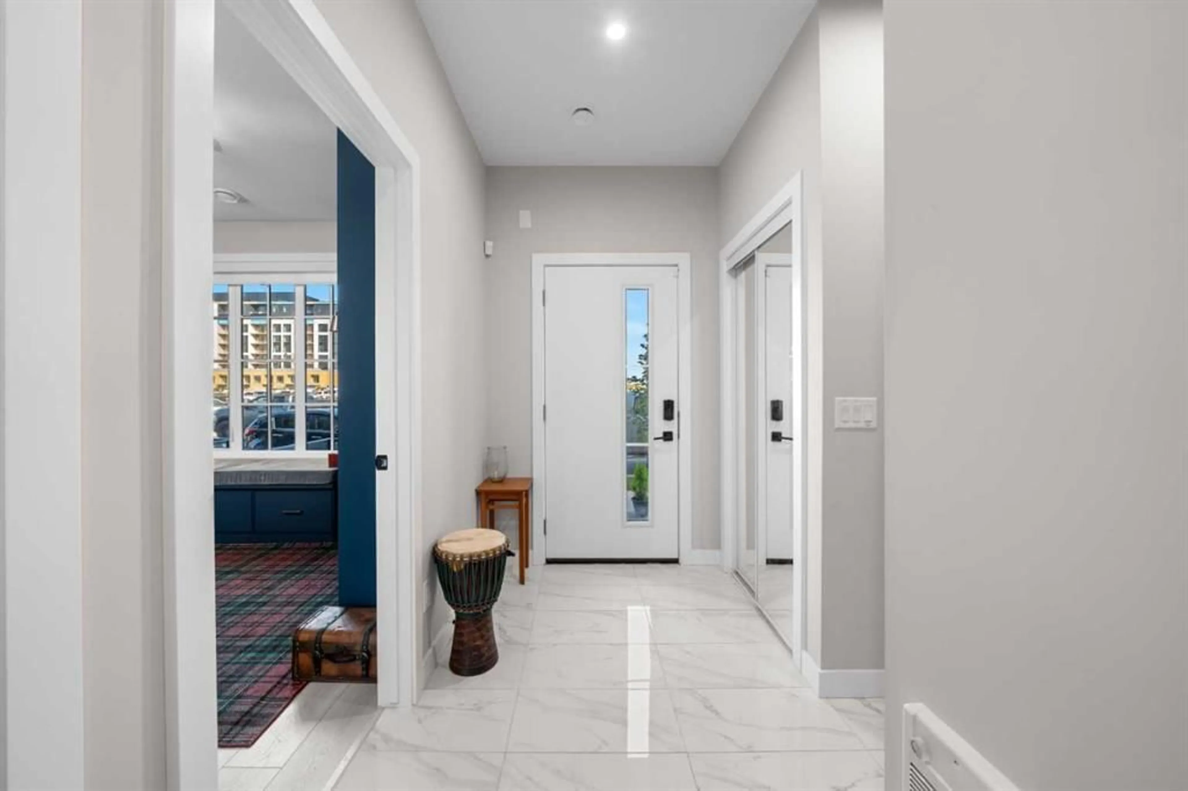8161 8 Ave, Calgary, Alberta T3H 6H9
Contact us about this property
Highlights
Estimated valueThis is the price Wahi expects this property to sell for.
The calculation is powered by our Instant Home Value Estimate, which uses current market and property price trends to estimate your home’s value with a 90% accuracy rate.Not available
Price/Sqft$486/sqft
Monthly cost
Open Calculator
Description
Welcome to 8161 8 Avenue SW in the community of West Springs. This 4 bedroom, 3 bathroom townhome is tastefully designed with modern finishes, functional upgrades, and a layout that balances style and comfort. Step inside to discover 9 ft ceilings, wide plank laminate flooring, and integrated LED lighting throughout. The chef’s kitchen is equipped with quartz countertops, a paneled fridge, gas range stove, and soft-close cabinetry with smart storage solutions. The living area features a 50-inch electric fireplace and opens onto a private balcony, creating the perfect space for both entertaining and relaxing. Custom details enhance the home, including a Murphy bed, custom drapes, premium Delta plumbing fixtures, and an A/C unit for year-round comfort. Environmentally friendly touches include WaterSense-certified fixtures and toilets. Over $50,000 has been invested in California Closets, bringing exceptional storage and organization to every corner of the home. With its large hallways and thoughtfully planned design, this home feels bright, open, and inviting. The location adds to its appeal—with views of the new park in west district, schools are just 5 minutes away, trendy coffee shops and cafes only 2 minutes from your door, and parks and walking paths are just steps away.
Property Details
Interior
Features
Upper Floor
Bedroom
9`5" x 10`6"Bedroom - Primary
11`4" x 11`10"Walk-In Closet
7`7" x 4`9"4pc Ensuite bath
7`7" x 9`2"Exterior
Features
Parking
Garage spaces 2
Garage type -
Other parking spaces 0
Total parking spaces 2
Property History
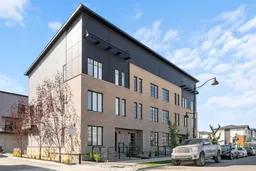 38
38
