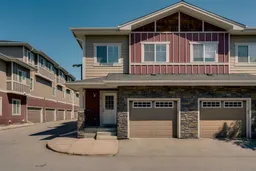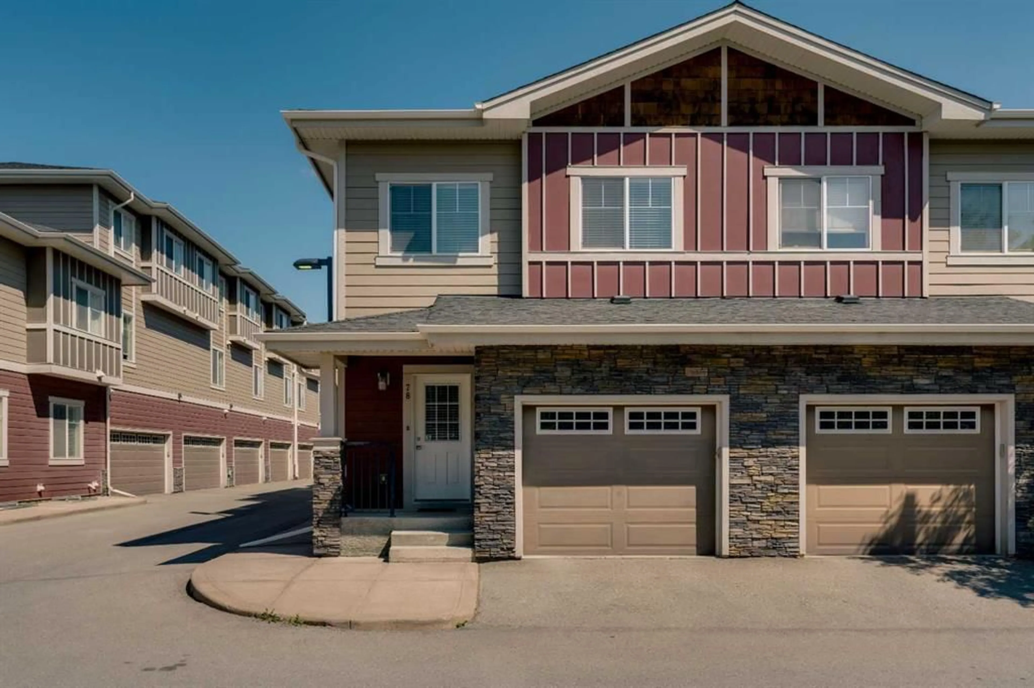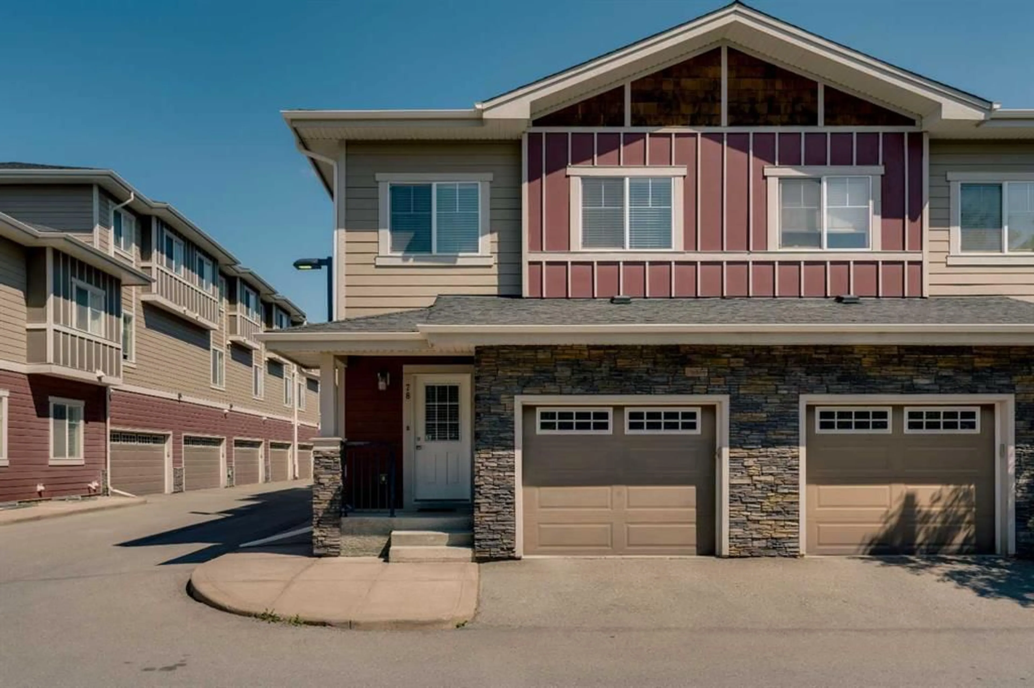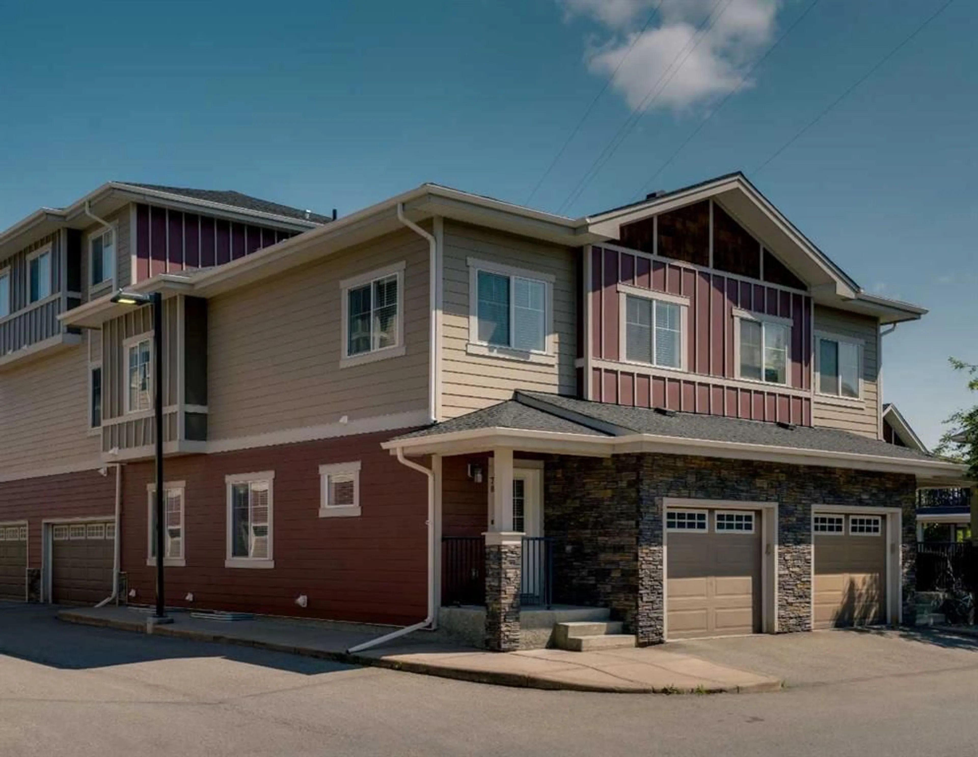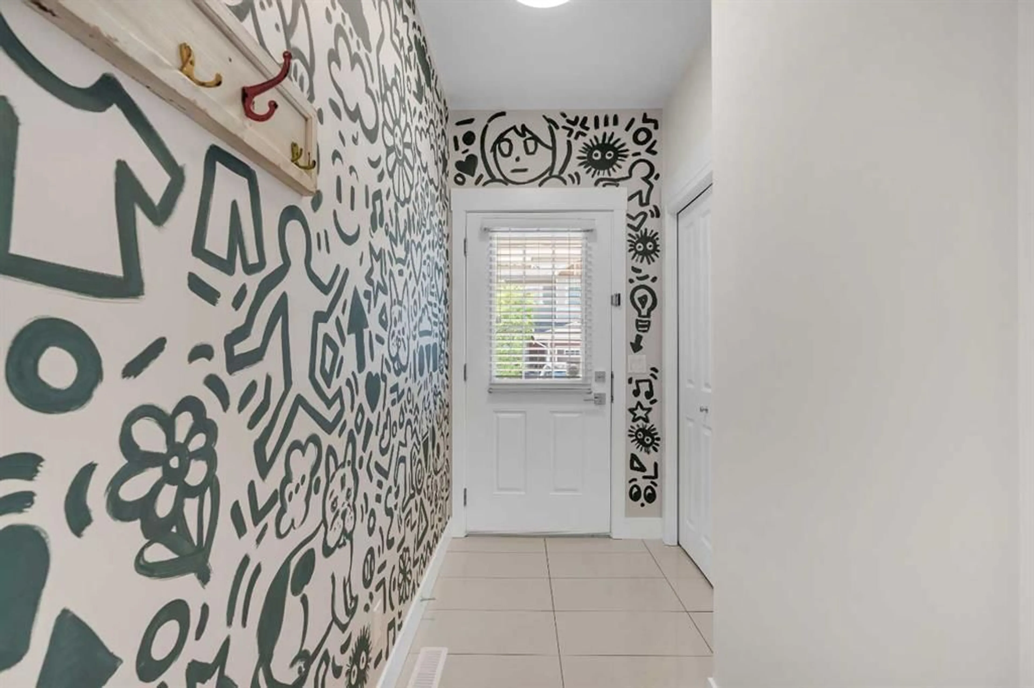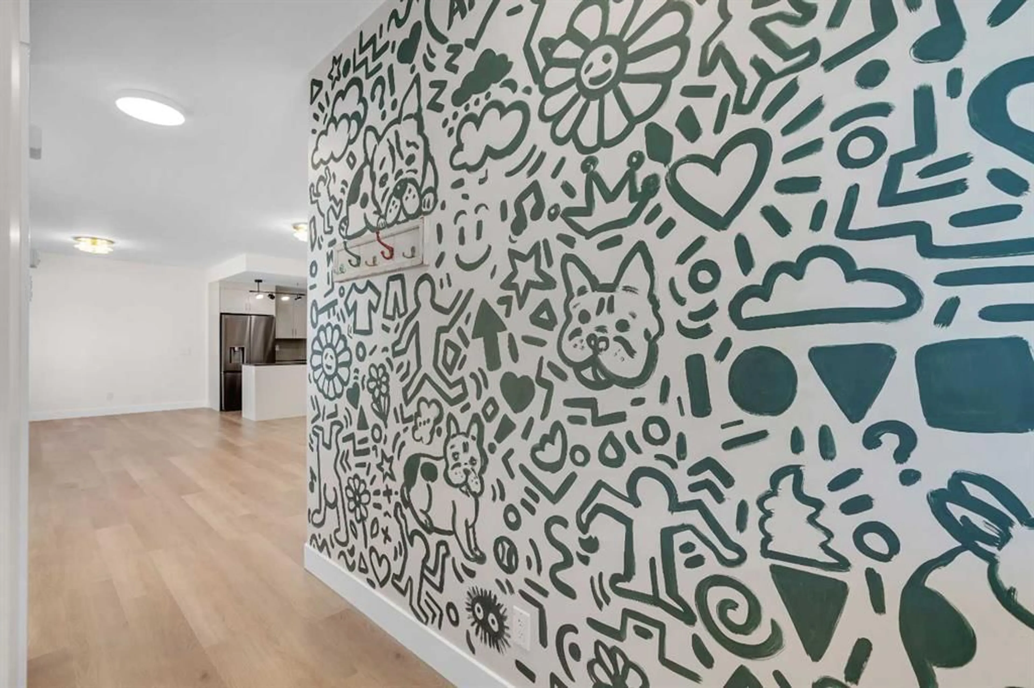78 West Coach Manor, Calgary, Alberta T3H1R7
Contact us about this property
Highlights
Estimated valueThis is the price Wahi expects this property to sell for.
The calculation is powered by our Instant Home Value Estimate, which uses current market and property price trends to estimate your home’s value with a 90% accuracy rate.Not available
Price/Sqft$359/sqft
Monthly cost
Open Calculator
Description
Fully renovated and move-in ready, this stylish 3-bedroom, 2.5-bathroom townhome in West Springs offers nearly 1,300 sq ft of modern, functional living. Located at 78 West Coach Manor SW, this home stands out with a complete top-to-bottom renovation. The main floor features new luxury flooring, while the upper level includes brand new carpet. Every surface has been updated—fresh paint on walls, ceilings, doors, and window frames, new lighting fixtures throughout, and upgraded baseboards, cabinet hardware, and door handles. The kitchen has been thoughtfully refreshed with new stainless steel appliances, repainted cabinetry, updated hardware, and new plumbing fixtures. A modern chandelier above the dining area and staircase adds character and warmth. All bathrooms have been updated with new toilets, mirrors, and fixtures, while the primary ensuite includes a new floor and smooth-finish ceiling. Additional improvements include a new handrail, topped-up attic insulation, and a two-year-old washer and dryer. The basement remains undeveloped, offering a blank canvas for future expansion, and the attached single garage provides everyday convenience. Fully renovated and move-in ready, this West Springs townhome offers 3 bedrooms, 2.5 bathrooms, and nearly 1,300 sq ft of modern living. Located at 78 West Coach Manor SW Calgary, this stylish home has been updated from top to bottom—new luxury vinyl flooring, carpet, lighting, hardware, fresh paint, and updated bathrooms throughout. The kitchen is designed for efficiency, with stainless steel appliances, repainted cabinetry, new plumbing fixtures, and smart storage that makes cooking and cleanup simple. Open to the dining and living space, it’s a functional layout perfect for everyday living and entertaining. With no yard or deck to maintain, this home is an easy lock-and-leave option—ideal for professionals, travelers, or those who want more time enjoying the community and less time on upkeep. The basement offers room to expand, and the attached garage adds everyday convenience. Enjoy the walkable lifestyle of West 85th, with shops, restaurants, and fitness studios like Vin Room, Mercato West, and OrangeTheory just steps away. Families will love the proximity to top-rated Calgary schools including West Springs School and St. Joan of Arc. With quick access to Bow Trail and Stoney Trail, commuting downtown or escaping to the mountains is effortless. If you’re searching for a turnkey townhome in West Springs Calgary that combines style, function, and low-maintenance living, this one delivers.
Property Details
Interior
Features
Main Floor
2pc Bathroom
2`9" x 7`2"Dining Room
11`1" x 7`11"Kitchen
8`1" x 7`11"Living Room
15`4" x 15`7"Exterior
Features
Parking
Garage spaces 1
Garage type -
Other parking spaces 0
Total parking spaces 1
Property History
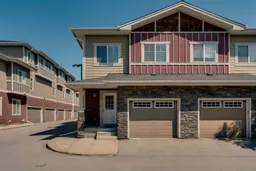 29
29