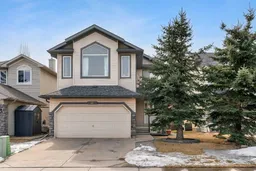Offering 3 bedrooms, 2.5 bathroom and a large bonus room this beautifully maintained property combines function and style with opportunity to expand by developing the unfinished lower level. Step inside to a bright and open main floor, where large south-facing windows flood the living area with natural light. The well-appointed kitchen features granite countertops, stainless steel appliances, a raised breakfast bar, and a large pantry, making it perfect for both daily living and entertaining. The spacious dining area flows effortlessly to the private backyard, ideal for summer gatherings. A convenient main-floor laundry is tucked between the half bath and the entrance to the double detached garage. Upstairs, you'll find a bonus room with vaulted ceilings complete with a cozy gas fireplace, offering the perfect space for relaxing. Two well-sized bedrooms and a full bathroom lead down the hall to the spacious primary suite, which boasts a large closet and private ensuite. Nestled on a quiet, non-through street, this home features a generous backyard with a large deck and gazebo, providing an inviting outdoor retreat. Enjoy all that prestigious West Springs has to offer—top-rated schools, parks, shopping, and easy access to major roadways—all at an incredible value.
Inclusions: None
 30
30


