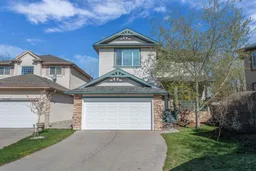Tired of tight family bedroom space? This is the beautiful and practical home your family can grow with and ideally located in West Springs, close to numerous schools and walking distance to St. Joan of Arc school, huge and impressive pie shaped lot with lots of play space and large deck, fully fenced, concrete parking pad and two car front drive garage, welcoming foyer, main level laundry, office/den, rich Oak kitchen with center island eating bar, pantry, 3 way gas fireplace, large dining with built in cabinets, spacious living room, newly refinished Oak hardwood floors (May 2025), 4 bedrooms with 3 large bedrooms up with jack and jill 4pc ensuite, private primary suite with large walk in closet and 5 pc ensuite with jetted tub, large bedroom in lower, fully finished basement with huge recreation/games room with gas fireplace, upgraded Coleman 100 000 BTU new 2 stage furnace (Feb 2025), Newer upgraded asphalt roof Owens Corning Duration roof system (June 2024) close to shopping, restaurants and conveniences, located on a quiet cul-de-sac. This incredible 2 storey home offers the best of family living with original owners and built with pride by Beattie Homes. Book your private showing today!
Inclusions: Dishwasher,Garage Control(s),Gas Range,Microwave,Range Hood,Refrigerator,Washer/Dryer,Water Softener,Window Coverings
 46
46


