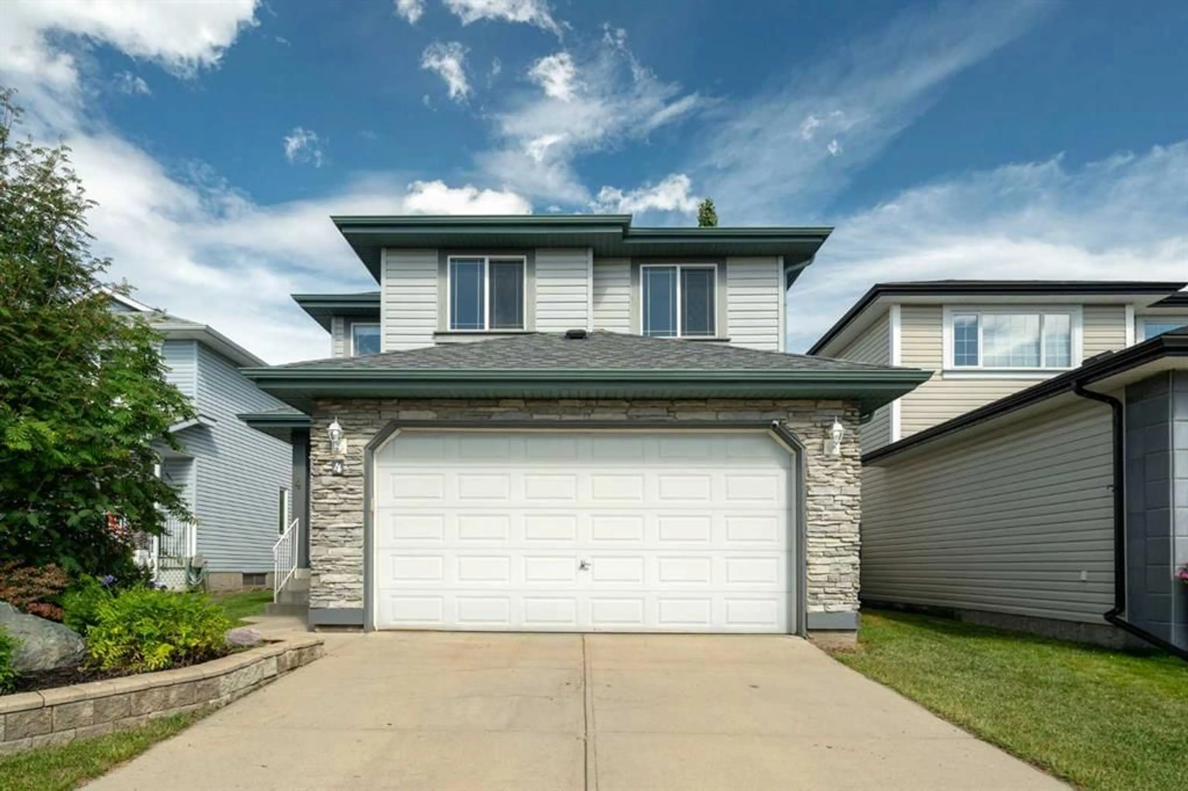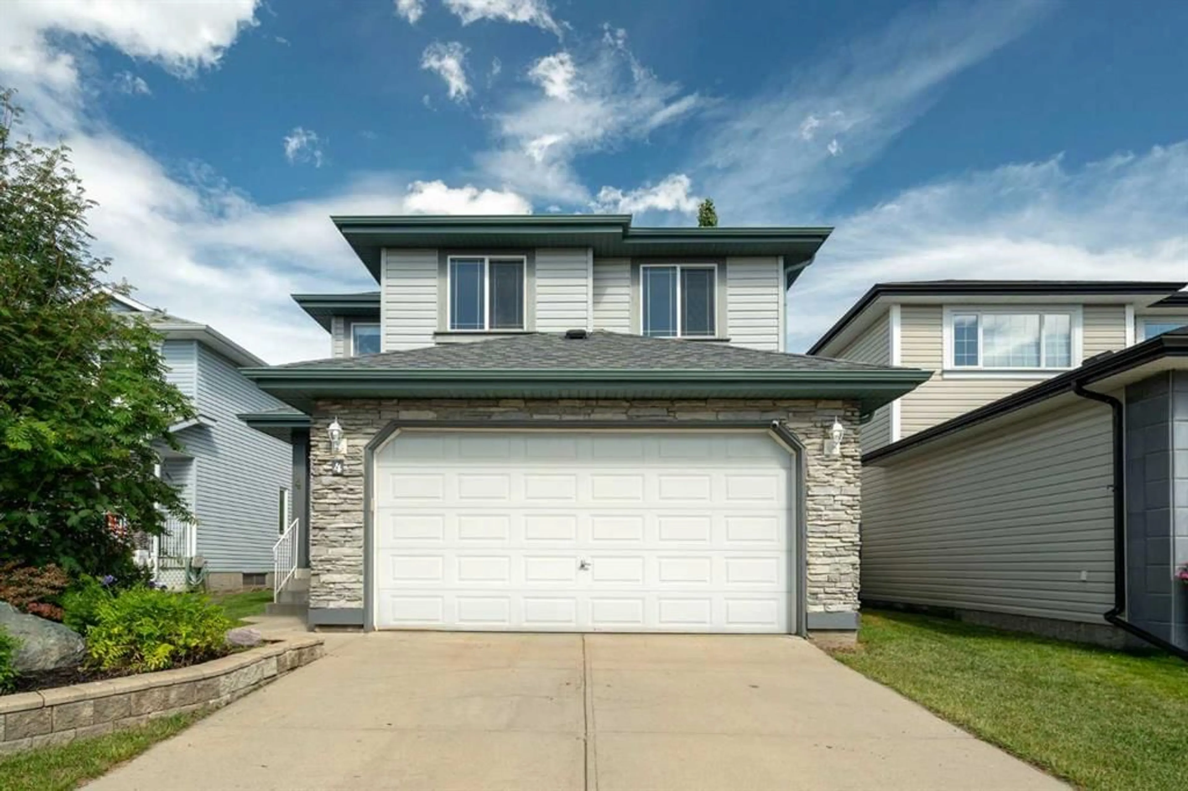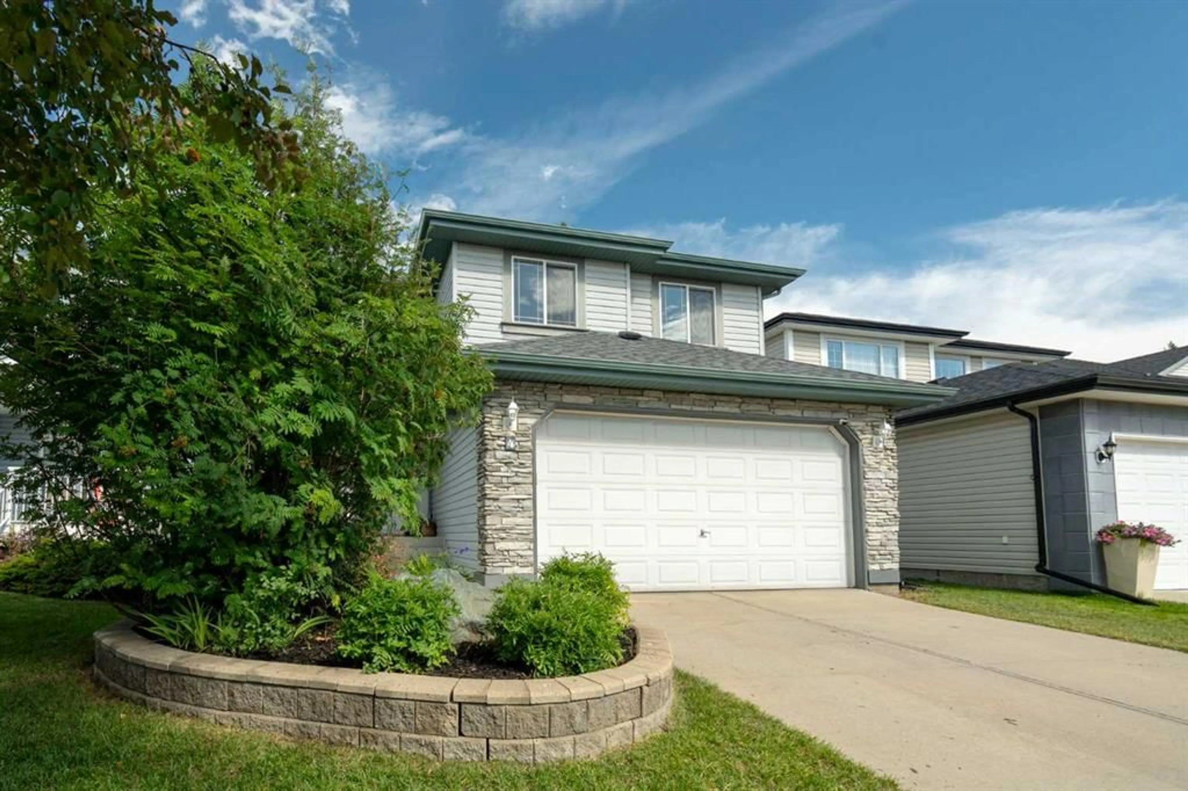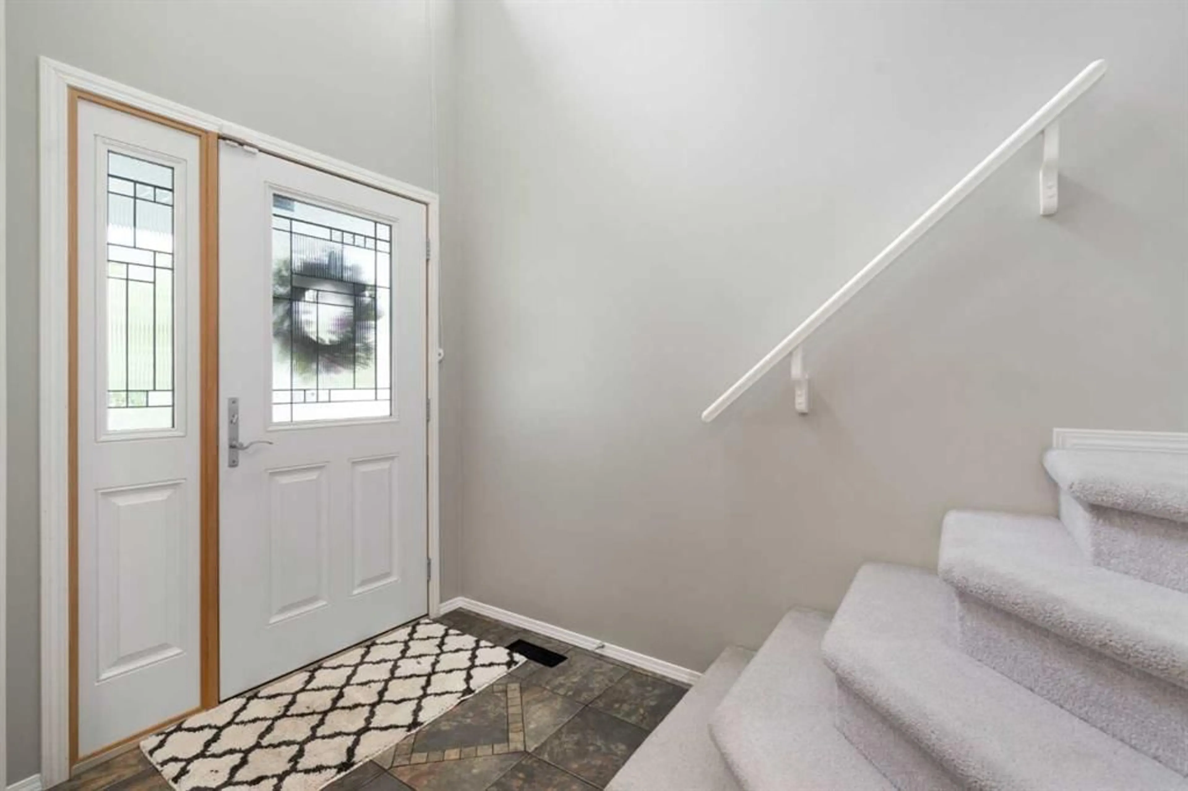4 West Springs Way, Calgary, Alberta T3H 4M4
Contact us about this property
Highlights
Estimated valueThis is the price Wahi expects this property to sell for.
The calculation is powered by our Instant Home Value Estimate, which uses current market and property price trends to estimate your home’s value with a 90% accuracy rate.Not available
Price/Sqft$462/sqft
Monthly cost
Open Calculator
Description
Welcome to an exceptional opportunity to own a beautifully maintained home in one of the Southwest’s most desirable and tightly held communities. Set in a neighborhood known for its strong sense of community, top-rated schools, and unbeatable convenience, this rare offering is perfect for a new or growing family seeking not just a home, but a lifestyle upgrade. Here, you’ll find yourself at the heart of it all — where vibrant city energy meets quiet suburban charm. This bright and spacious 3-bedroom, 2.5-bathroom home offers an open-concept layout ideal for both everyday living and entertaining. Freshly painted in warm, neutral tones, the main level features seamless flow from the living and dining areas to the large, private backyard. Step outside to a spacious deck surrounded by mature trees — perfect for summer BBQs and cozy evenings by the firepit under ambient string lighting. Upstairs, retreat to your luxurious primary suite complete with a walk-in closet and a newly renovated ensuite featuring a custom walk-in shower, soaker tub, and heated tile floors. Two additional generously sized bedrooms and a full bathroom provide comfortable space for family or guests. The unfinished basement is a blank canvas ready for your personal touch — with included plans to help you bring your vision to life. Major recent upgrades include a new furnace (2024), newer washer and dryer, roof (2019), and hood fan (2025), offering peace of mind and long-term value. And it gets better — this home is perfectly positioned just minutes from some of the city’s best amenities. Whether you're walking or biking to elite private schools, enjoying a weekend at the soon-to-be-iconic Radio Park urban greenspace, or spending an afternoon exploring the West 85th shopping and dining district, everything you need is right at your doorstep. From family-friendly patios and dog-welcoming cafes to boutique retail, artisan coffee shops, wellness spas, and essential services, this neighborhood has it all — effortlessly blending convenience with charm. Completely move-in ready and exceptionally maintained, this is more than just a home — it’s a lifestyle. Opportunities like this are rare in such a high-demand area. Book your private showing today and see for yourself why this home won’t last long!
Property Details
Interior
Features
Main Floor
2pc Bathroom
5`0" x 6`6"Kitchen With Eating Area
12`6" x 17`5"Laundry
9`0" x 8`10"Living Room
12`6" x 17`5"Exterior
Features
Parking
Garage spaces 2
Garage type -
Other parking spaces 2
Total parking spaces 4
Property History
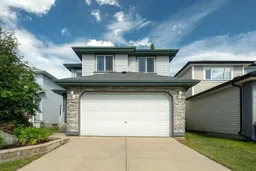 43
43
