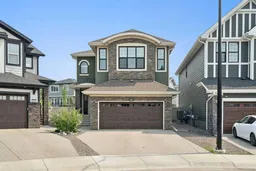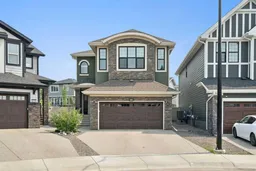Welcome to your dream home in a serene Calgary cul-de-sac, where modern luxury meets family-friendly living in this meticulously upgraded Cedarglen-built residence. Nestled in a quiet neighborhood with young families and retirees, this home offers elevated ceilings across all floors for an airy ambiance, LED lighting with a 3-year lifespan, and smart switches for phone-controlled lighting. Custom shelving adorns all closets and pantries, while wireless signal boosters, upgraded CAT ethernet cabling, and a home security system ensure connectivity and peace of mind. Energy-efficient appliances, including a low-water-use dishwasher and washer/dryer, a reverse osmosis system for purified drinking water, and a soft water system enhance daily living. The living room dazzles with a gas fireplace featuring floor-to-ceiling tile, a reinforced TV wall with in-wall cable management, and seven additional windows for abundant light, while the gourmet kitchen boasts a stone sink, upgraded gas stove, and built-in garbage/recycling/compost. ALL NEW CARPET THROUGHOUT! The master suite is an oasis with a custom cabinetry walk-in closet and a spa-inspired ensuite with his-and-her elevated sinks, a fully tiled shower with starphire crystal glass, a bench, and a luxurious tiled bathtub with a full-wall mirror and barn-door entry. The expansive bonus room, with vaulted ceilings, surround sound, and an enlarged layout over the garage, is perfect for gatherings. The basement offers rubber flooring and mirrors for a home gym, plus a quartz countertop, sink, and storage in a versatile fourth “bedroom” (currently an art room) with a reinforced TV wall. Additional upgrades include a central vacuum system, multi-zone A/C and heating with separate thermostats, upgraded easy-clean toilets, blackout blinds in all bedrooms, and a his-and-her laundry station. Outside, two stone garden beds and an irrigation system await your personal touch. Located steps from a bus stop and within walking distance or a 3-5 minute drive to shops, schools, and amenities, this home is just 10-15 minutes from downtown Calgary and 45 minutes to the mountains, with Banff just over an hour away. In a growing community, this exceptional home blends cutting-edge upgrades with warmth and convenience. Schedule your private viewing today!
Inclusions: Built-In Oven,Central Air Conditioner,Dishwasher,Garage Control(s),Gas Range,Microwave,Range Hood,Refrigerator,Washer/Dryer,Water Purifier,Window Coverings
 50
50



