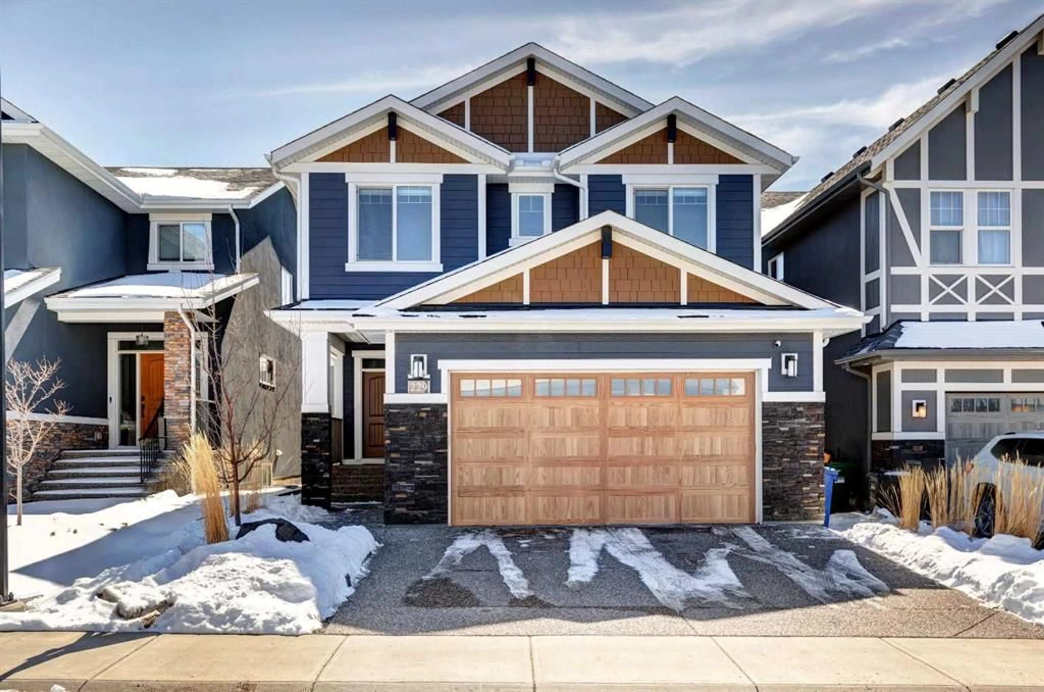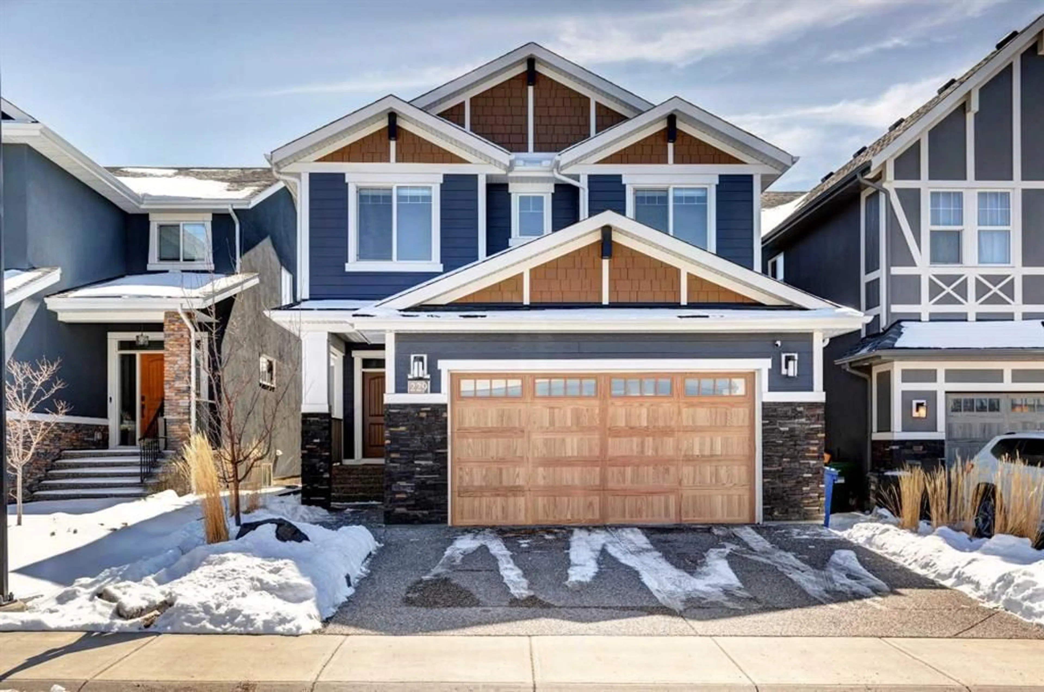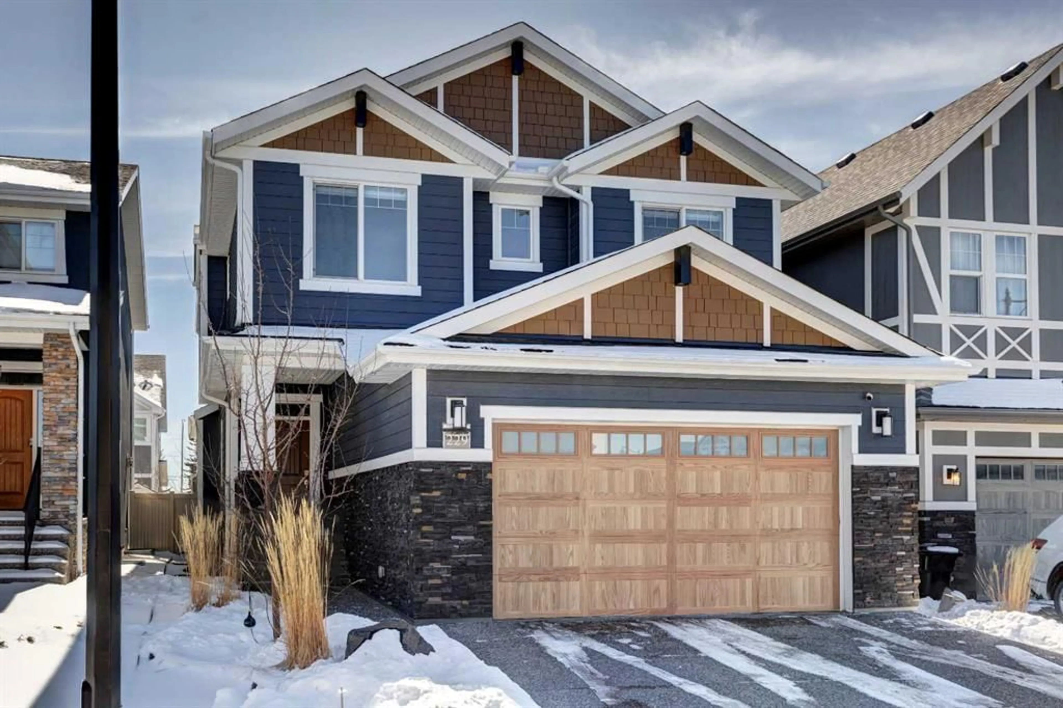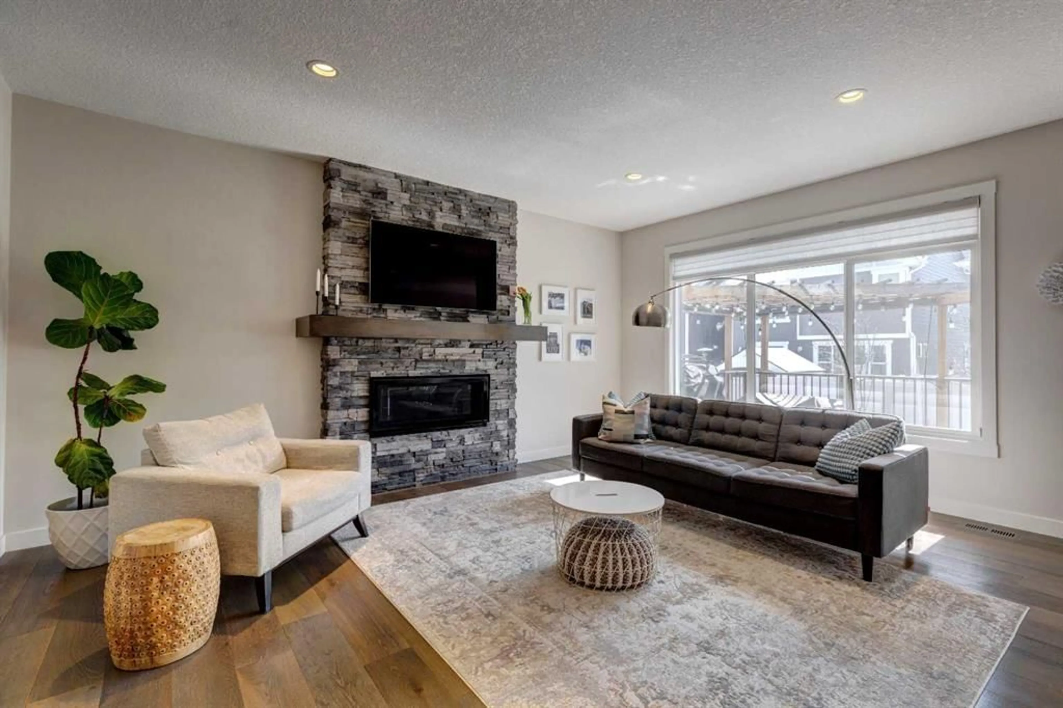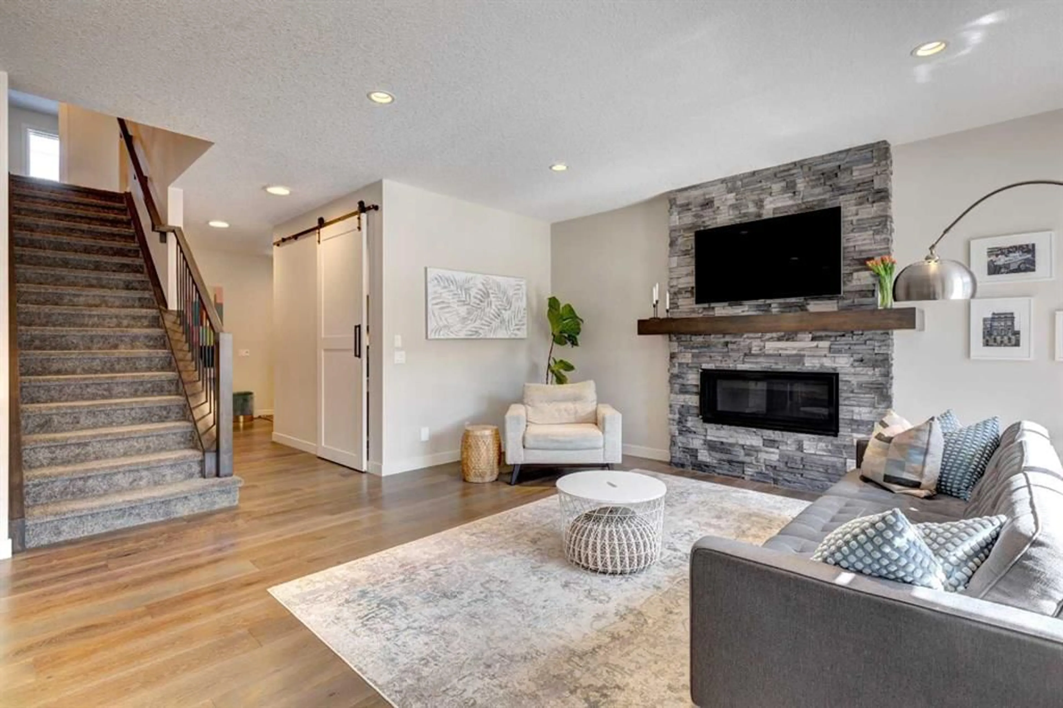229 West Grove Way, Calgary, Alberta T3H 1Z4
Contact us about this property
Highlights
Estimated ValueThis is the price Wahi expects this property to sell for.
The calculation is powered by our Instant Home Value Estimate, which uses current market and property price trends to estimate your home’s value with a 90% accuracy rate.Not available
Price/Sqft$530/sqft
Est. Mortgage$5,690/mo
Maintenance fees$200/mo
Tax Amount (2024)$7,134/yr
Days On Market35 days
Description
Welcome to your dream home in the prestigious West Springs community, nestled within The Rise! This highly upgraded, nearly 2,500-square-foot masterpiece offers luxury and functionality above grade, complemented by a fully developed basement perfect for growing families or entertaining. Step inside to an open-concept main level bathed in natural light from south-facing windows, showcasing hardwood floors throughout and a seamless flow between the spacious living room, dining area, and gourmet kitchen. The living room features a cozy gas fireplace, while the kitchen is a chef’s delight with quartz countertops, an oversized island perfect for gatherings, and high-end stainless steel appliances—including a gas range, built-in wall oven, and microwave—plus ample cabinetry. Just beyond, the zero-scape backyard beckons with a good sized deck, pergola, turf, maturing privacy trees, and irrigation in both the front and back yards, creating a low-maintenance oasis. Upstairs, you’ll find three generously sized bedrooms, including a breathtaking primary suite that redefines luxury. The primary boasts a massive walk-in closet and a glorious six-piece ensuite with a freestanding tub, separate double shower, dual vanities, and heated floors for ultimate comfort. Two additional well-appointed bedrooms, a four-piece bathroom, and a spacious laundry room complete the upper level, offering practicality and style. The fully developed basement is an entertainer’s dream, featuring a huge recreation room, gym area, fourth bedroom, four-piece bathroom, and large window wells that flood the space with light. This home is equipped with modern conveniences throughout, including central air conditioning, a central vacuum system with attachments, a water softener, a Nest thermostat, and a heated double attached garage. Located on a quiet street just steps from a playground, this property offers the perfect blend of tranquility and family-friendly living in one of West Springs’ most desirable enclaves. Don’t miss your chance to own this exceptional residence—where every detail has been thoughtfully designed for comfort, elegance, and lasting value.
Property Details
Interior
Features
Main Floor
2pc Bathroom
Dining Room
13`0" x 10`0"Foyer
6`0" x 5`5"Kitchen
17`3" x 11`5"Exterior
Features
Parking
Garage spaces 2
Garage type -
Other parking spaces 2
Total parking spaces 4
Property History
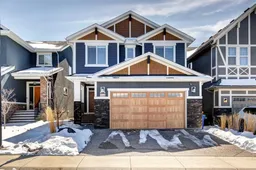 46
46
