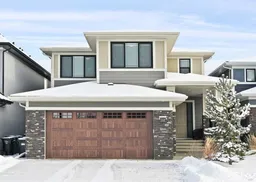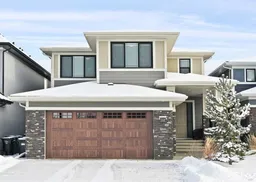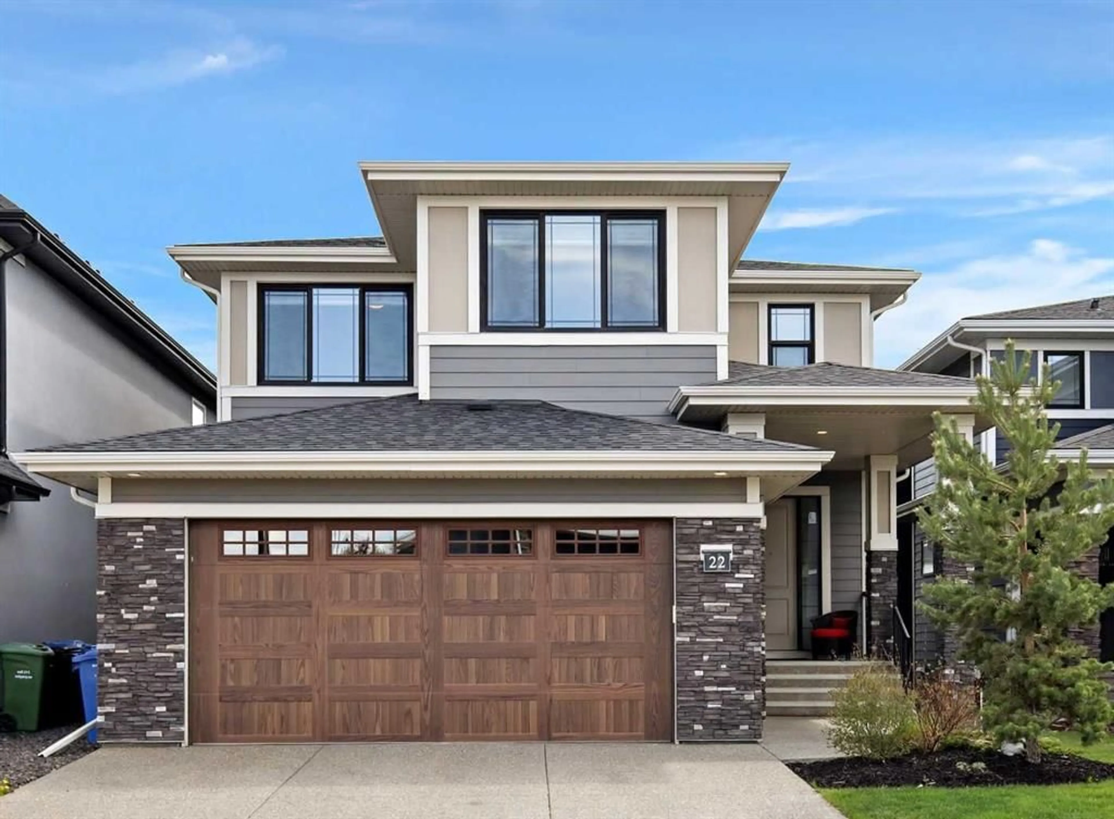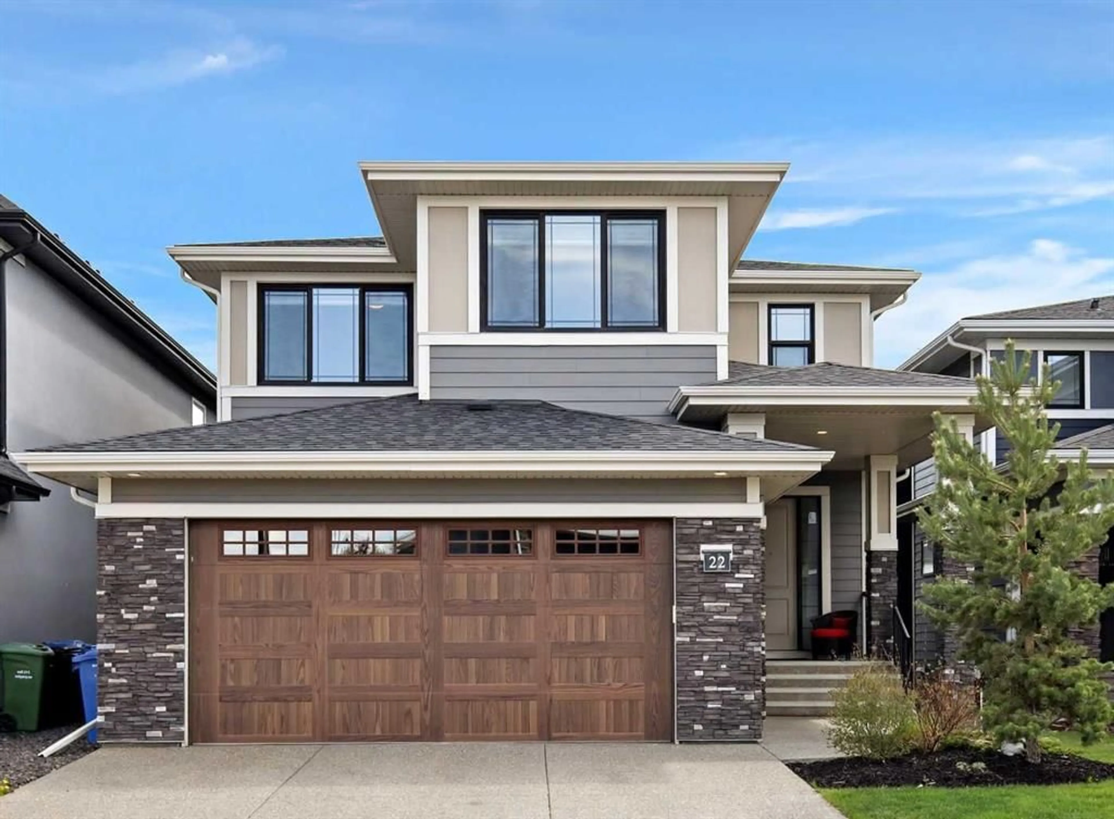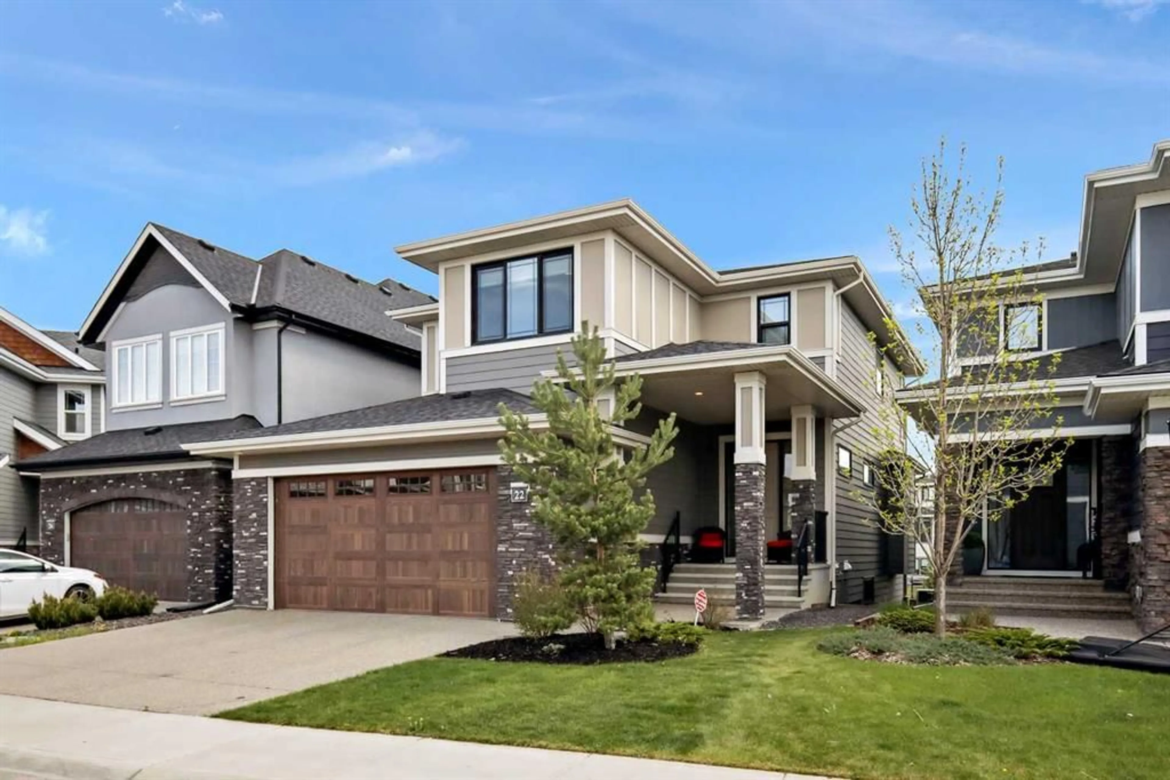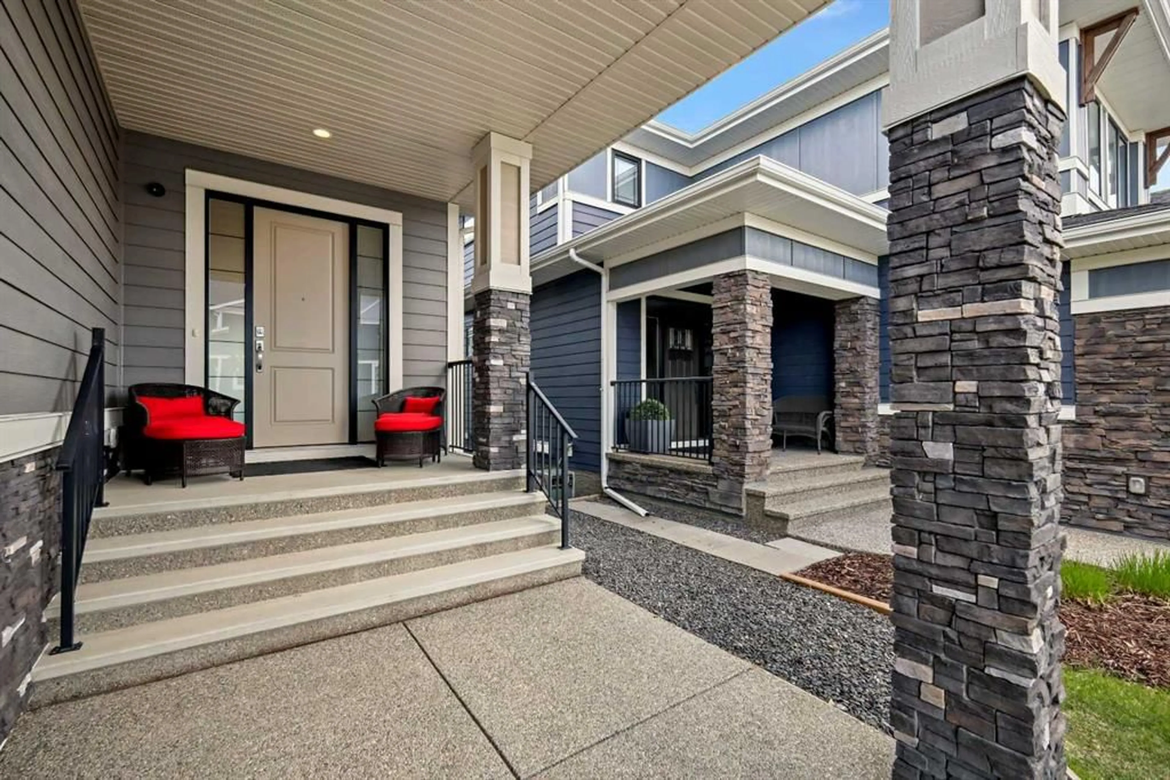22 West Grove Way, Calgary, Alberta T3H 1Y8
Contact us about this property
Highlights
Estimated ValueThis is the price Wahi expects this property to sell for.
The calculation is powered by our Instant Home Value Estimate, which uses current market and property price trends to estimate your home’s value with a 90% accuracy rate.Not available
Price/Sqft$559/sqft
Est. Mortgage$6,742/mo
Maintenance fees$200/mo
Tax Amount (2024)$8,107/yr
Days On Market3 days
Description
*** OPEN HOUSE Sat 17 May 2025 2pm – 4pm *** Discover luxury in this executive, custom-built two-story home with a walkout basement in show home condition. Designed with 9-ft ceilings on all three levels, this stunning residence boasts extensive upgrades and backs onto a serene park for privacy and breathtaking views. Step inside to a formal living room that sets the stage for elegance. The gourmet kitchen is a chef’s dream, featuring a huge island with breakfast bar, quartz countertops, and designer tile backsplash. Equipped with top-tier stainless steel appliances, it seamlessly flows into a spacious dining area and great room, where a gas fireplace and built-in bar create a warm, inviting ambiance. Glass patio doors lead to a large deck overlooking the park, ideal for outdoor gatherings. A private office with glass doors, a stylish two-piece powder room, and a huge mudroom with built-ins and a walk-in closet complete this level. Ascend the gorgeous spiral staircase to a large bonus room—perfect for a media or family space. The spacious primary bedroom is a true retreat, featuring a luxurious five-piece spa-inspired ensuite with a soaker tub, oversized shower, and a huge walk-through closet with built-ins, leading directly to the upstairs laundry room with a sink. Two additional oversized bedrooms, each with walk-in closets, share a beautifully appointed five-piece main bathroom. The fully finished walkout basement is the perfect place for entertaining. The large family room with a luxurious electric fireplace is adjacent to a recreation area complete with a bar fridge. An additional bedroom and 3 piece bathroom complete the basement. Step outside onto the covered patio and enjoy the beautifully landscaped yard and tranquil park views. Additional highlights include two furnaces for optimal comfort, air conditioning on the second floor, a Rinnai instant tankless water heater with a water filtration system, and an oversized attached double garage. Located in the prestigious West Grove community, this home sits in a quiet, sought-after location. An exceptional family home offering outstanding value—pride of ownership is evident throughout. A must see executive home!
Property Details
Interior
Features
Main Floor
Other
16`0" x 8`10"Foyer
9`5" x 9`3"Mud Room
8`9" x 7`7"Office
9`10" x 7`5"Exterior
Features
Parking
Garage spaces 2
Garage type -
Other parking spaces 0
Total parking spaces 2
Property History
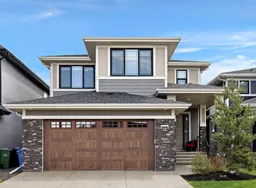 41
41