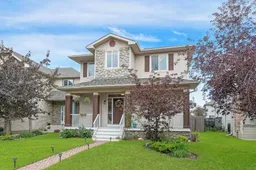Located in the family oriented community of West Springs, this bright 3+1 bedroom home offers over 2600 sq ft of developed living space! The open main level presents hardwood floors & plenty of natural light, showcasing a spacious living room with corner floor to ceiling feature fireplace which is open to the casual dining area & kitchen that’s nicely finished with island/eating bar, plenty of storage space (including pantry) & stainless steel appliances including a newer dishwasher. A private den/office is tucked away just off the foyer – perfect for a home office setup. Completing the main level is a 2 piece powder room. The second level hosts a versatile loft area, 3 bedrooms, 4 piece bath & laundry facilities. The primary bedroom boasts a walk-in closet & private 4 piece ensuite with relaxing soaker tub & separate shower. Basement development includes a family room with cozy fireplace, games area, fourth bedroom & 4 piece bath. Other notable features include fresh paint throughout, hot water tank (2022) & replacement of furnace control board (2023). Outside, enjoy the beautifully landscaped front yard & roomy front porch & back yard with deck, dog run & access to the double detached garage. This lovely home is conveniently located close to parks, excellent schools, shopping, public transit & has easy access to Old Banff Coach Road & Sarcee Trail.
Inclusions: Dishwasher,Dryer,Electric Stove,Garage Control(s),Microwave Hood Fan,Refrigerator,Washer,Window Coverings
 50
50


