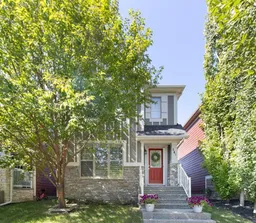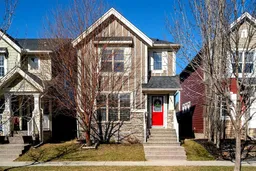Welcome to West Springs – A Beautiful Family Home Awaits. Proudly presenting an exceptional opportunity to live in the highly sought-after Southwest community of West Springs. This former Avi show home has been tastefully updated and offers nearly 2,200 sq. ft. of inviting living space designed for both comfort and style. Step inside to discover a warm, relaxed charm enhanced by newly installed luxury vinyl plank flooring, fresh paint, stylish lighting, and abundant windows that fill the home with natural light. The heart of the home is the kitchen, showcasing richly stained cabinetry, recently upgraded stainless steel appliances, and a convenient pantry. Just off the kitchen, the spacious dining room easily seats eight, making it perfect for hosting family gatherings and dinner parties. Upstairs, the bright and airy primary suite comfortably fits a king-size bed and includes a generous walk-in closet. The owner’s ensuite offers an expansive vanity with excellent countertop space and abundant storage. Two additional bedrooms share a full 4-piece bathroom, ideal for children, guests, or a home office. Outside, the sunny west-facing backyard becomes your private retreat—perfect for playtime with the kids, weekend barbecues, or relaxing on the large deck with pergola. Notable highlights include Double detached garage, Central air conditioning, Expansive deck with pergola, New LVP flooring & fresh paint and Updated light fixtures. With a prime location close to schools, pathways, shopping, restaurants, and transit, and quick access to Westside Recreation Centre and Stoney Trail, this home combines everyday convenience with lasting value. This is more than a house—it’s your family’s next chapter in West Springs. Welcome home!
Inclusions: Central Air Conditioner,Dishwasher,Dryer,Microwave Hood Fan,Refrigerator,Stove(s),Washer,Window Coverings
 28
28



