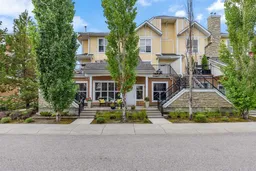Welcome to 146 West Springs Road SW, a well-kept 2 BEDROOM, 1 BATH townhouse tucked into one of Calgary’s most sought-after neighbourhoods. From the moment you arrive, you’ll appreciate the quiet, tree-lined street and the home’s classic curb appeal.
Step inside to a bright, smoke-free interior that has been lovingly maintained. The functional floor plan offers comfortable living and dining spaces, while large windows invite natural light throughout. Enjoy morning coffee or evening sunsets on your front porch, the perfect spot to unwind.
The attached single garage is finished with sleek epoxy flooring, providing a clean, durable space for parking or hobbies. Outside, you’re only a short stroll to a beautiful community park and a popular dog park, making it easy to stay active with family and pets.
Families will love the unbeatable location—just minutes from Calgary’s top-rated schools, boutique shopping, and convenient commuter routes.
Whether you’re a first-time buyer, downsizer, or investor, this smoke-free bungalow- typed townhouse is a rare opportunity to own a move-in-ready home in vibrant West Springs.
Don’t miss your chance—schedule a private viewing today!
Inclusions: Dishwasher,Dryer,Electric Stove,Microwave Hood Fan,Refrigerator,Washer,Window Coverings
 20
20


