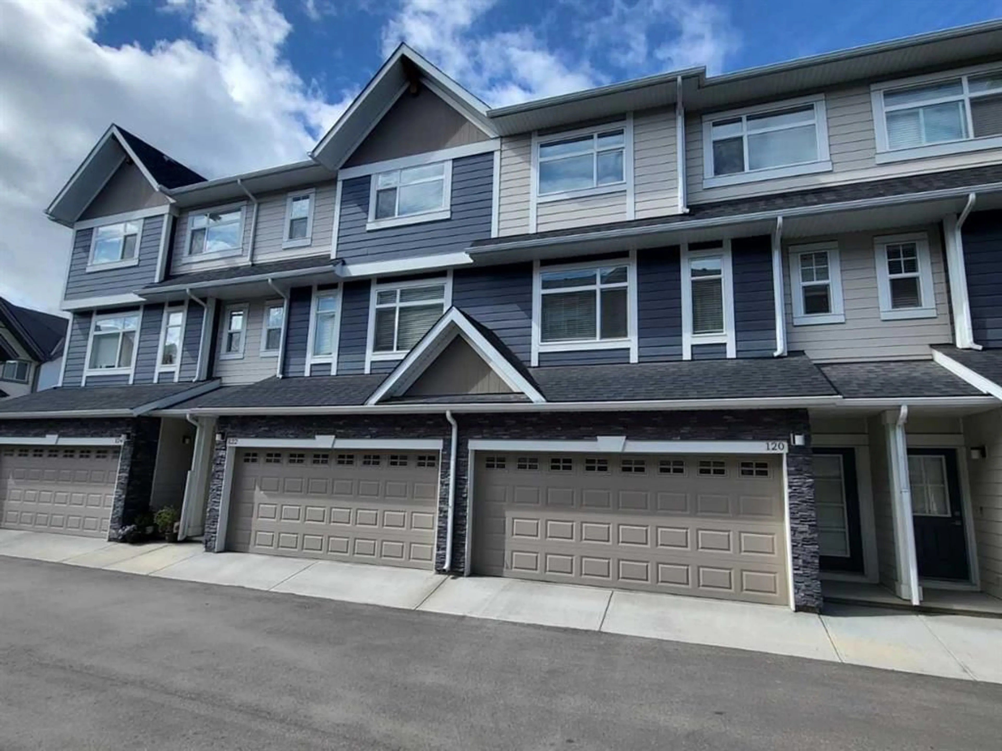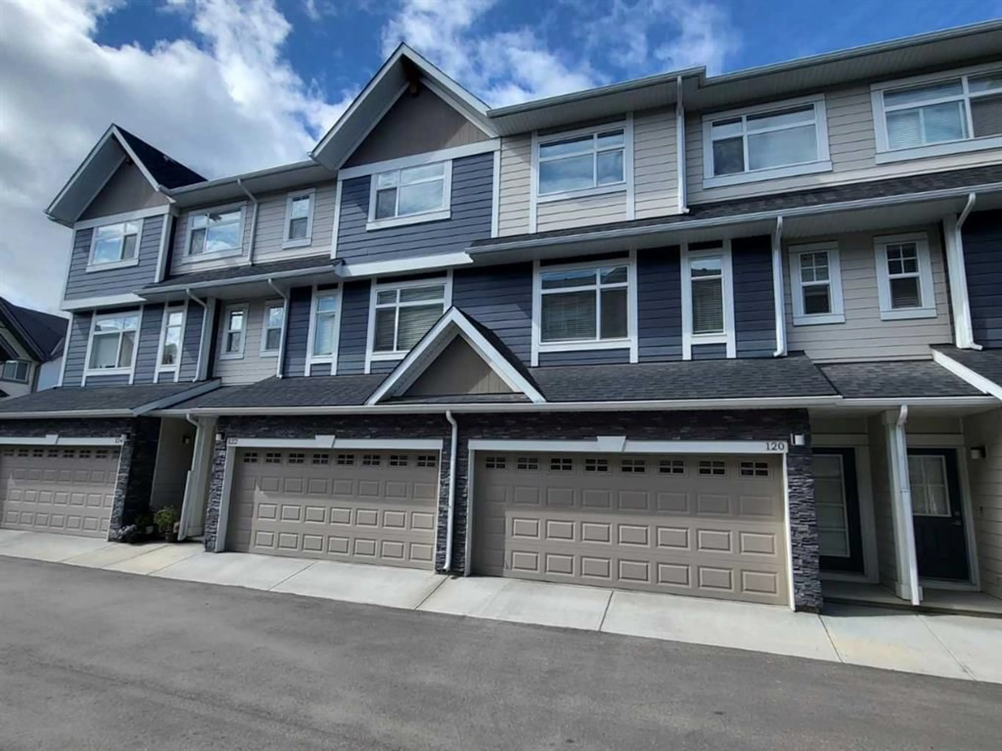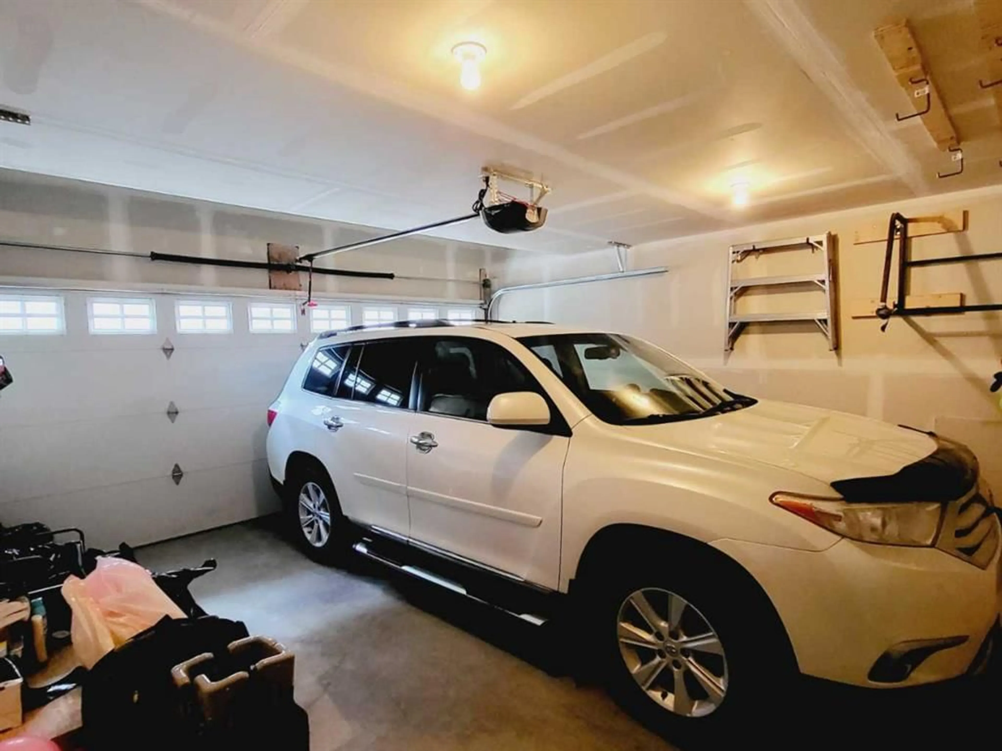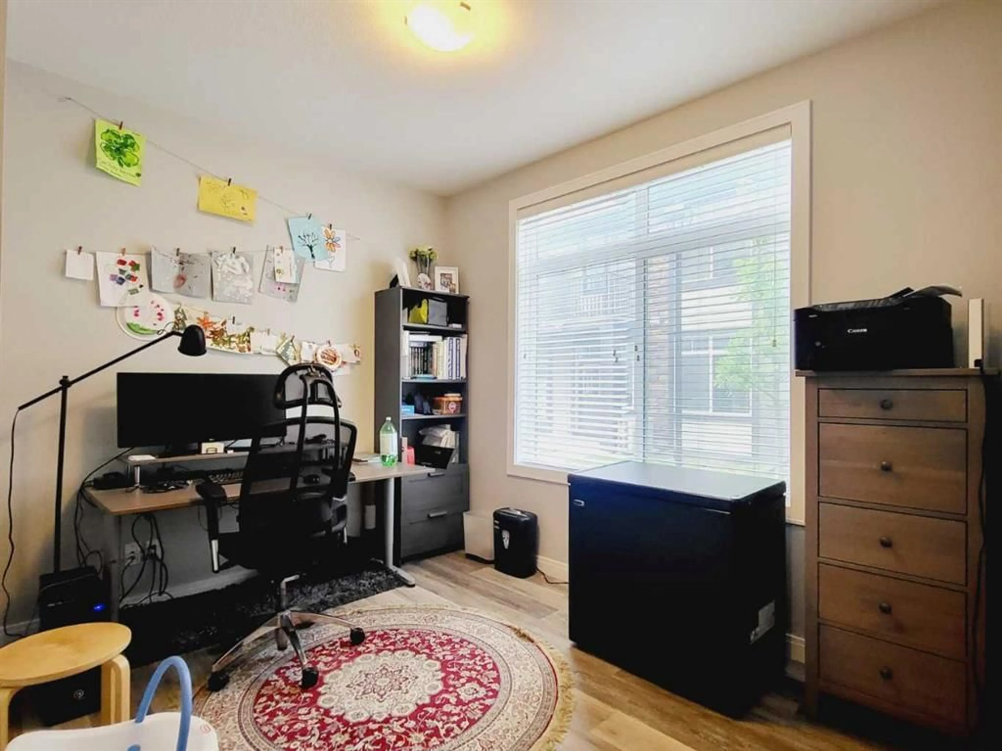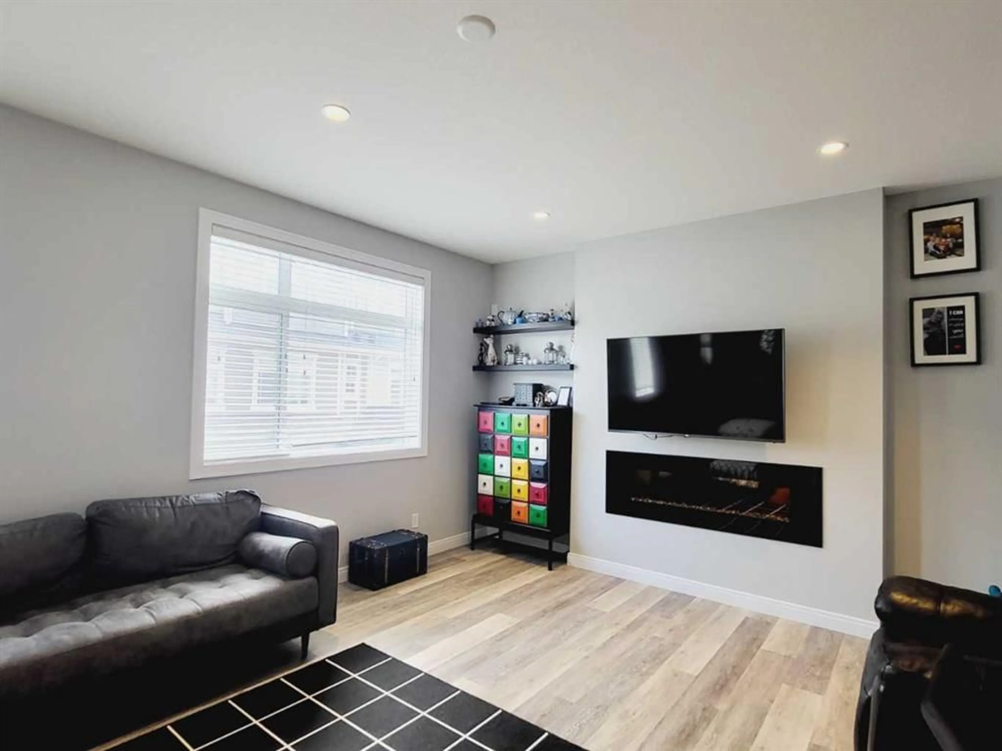120 Wentworth Row, Calgary, Alberta T3H1Y1
Contact us about this property
Highlights
Estimated valueThis is the price Wahi expects this property to sell for.
The calculation is powered by our Instant Home Value Estimate, which uses current market and property price trends to estimate your home’s value with a 90% accuracy rate.Not available
Price/Sqft$342/sqft
Monthly cost
Open Calculator
Description
This beautifully designed 4-bedroom, 3.5-bath executive townhome with a double attached garage is located in the desirable community of West Springs. Blending modern elegance with functional design, this three-story home offers an open layout and central air conditioning for year-round comfort. The main living levels features 9-ft ceilings and a bright and welcoming space. The chef-inspired kitchen boasts raised cabinetry, stainless steel appliances, quartz countertops, and a stylish island with a flush eating bar, perfect for casual dining or entertaining. The dining area flows seamlessly into the spacious living room, which opens onto a balcony complete with a gas line for BBQs—ideal for relaxing or hosting guests. Upstairs, the primary bedroom impresses with a walk-in closet and spa-like 5-pcs ensuite with dual sinks and a soaker tub. Two additional bedrooms, a 4-pcs bathroom, and the laundry room complete this floor. The fully developed basement adds a 4th bedroom and 3-piece bath, perfect for guests or a home office. Ideally located steps from trendy shops, cafes, and restaurants, this home combines style, comfort, and convenience in one of Calgary’s most vibrant West communities.
Property Details
Interior
Features
Lower Floor
Office
11`0" x 8`9"Exterior
Features
Parking
Garage spaces 2
Garage type -
Other parking spaces 0
Total parking spaces 2
Property History
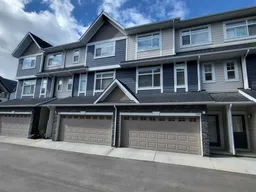 34
34
