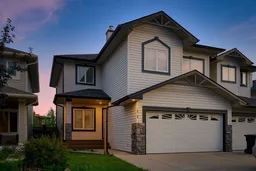WONDERFUL RENOVATED HOME. NO CONDO FEES! THE MAIN LEVEL FEATURES A 9 FT CEILING, NEW LAMINATE FLOORING, NEW LIGHT FIXTURES, NEW PAINT, NEW BASEBOARDS, NEW BLINDS. A FORMAL DINING ROOM/DEN. THE LIVING ROOM FEATURES A 2 SIDED TILE SURROUNDED GAS FIREPLACE. THE KITCHEN FEATURES AN ISLAND, PLENTY OF COUNTER SPACE, NEW STAINLESS STEEL APPLIANCES, A WALK-IN PANTRY, TILE BACKSPLASH, AND LOVELY CABINETRY. THE DINING ROOM OFFERS A VIEW ON THE MAGNIFICENT SOUTH-FACING, FULLY FENCED, BACKYARD. PRIVATE LAUNDRY ROOM. THE UPPER LEVEL FEATURES NEW CARPET, NEW LIGHT FIXTURES, NEW PAINT, NEW BASEBOARDS, A LARGE BONUS ROOM WITH A 9 FT CEILING, A TILE SURROUNDED BUILT-IN GAS FIREPLACE, 3 LARGE BEDROOMS AND A FULL BATHROOM. THE FULL BATHROOM FEATURES A SKYLIGHT. THE MASTER BEDROOM FEATURES A WALK-IN CLOSET, AND AN ENSUITE WITH A SKYLIGHT, A SEPARATE SHOWER AND A LARGE SOAKER TUB. THE PARTIALLY DEVELOPPED LOWER LEVEL IS FRAMED AND HAS ROUGH-IN PLUMBING FOR YOUR FUTURE DEVELOPMENT. CLOSE TO MANY AMENITIES, SCHOOLS, PARKS, WALKING PATHS, AND EASY DOWNTOWN ACCESS TO BOW TRAIL. CLOSE TO STONEY TRAIL.
Inclusions: Central Air Conditioner,Dishwasher,Dryer,Electric Stove,Garage Control(s),Microwave Hood Fan,Refrigerator,Washer,Window Coverings
 46
46


