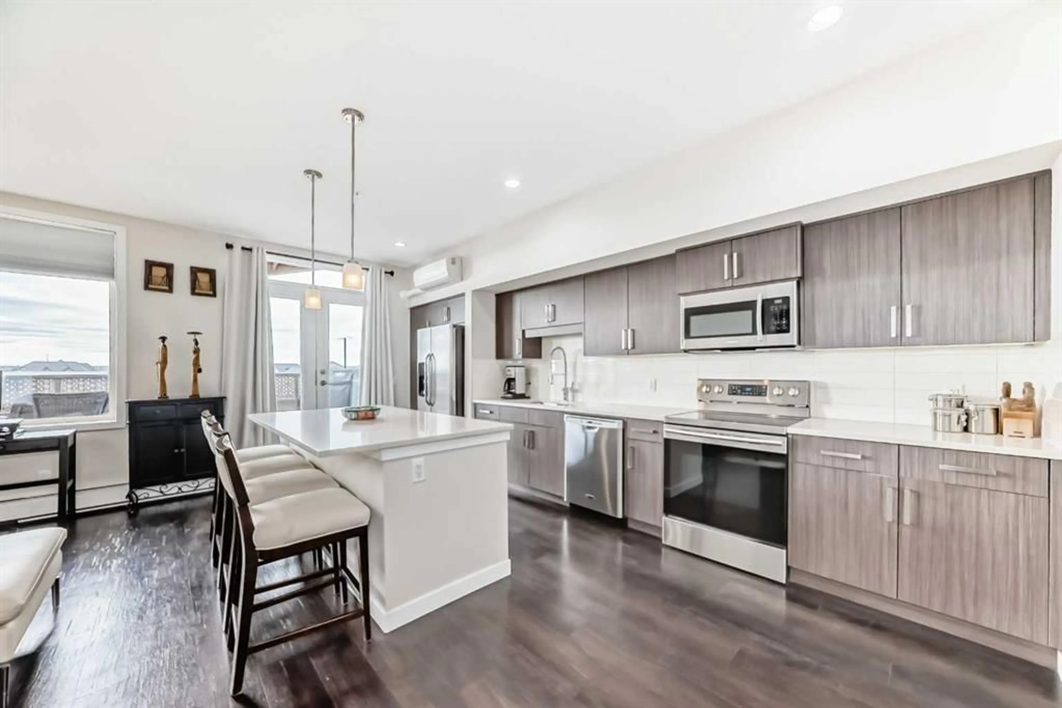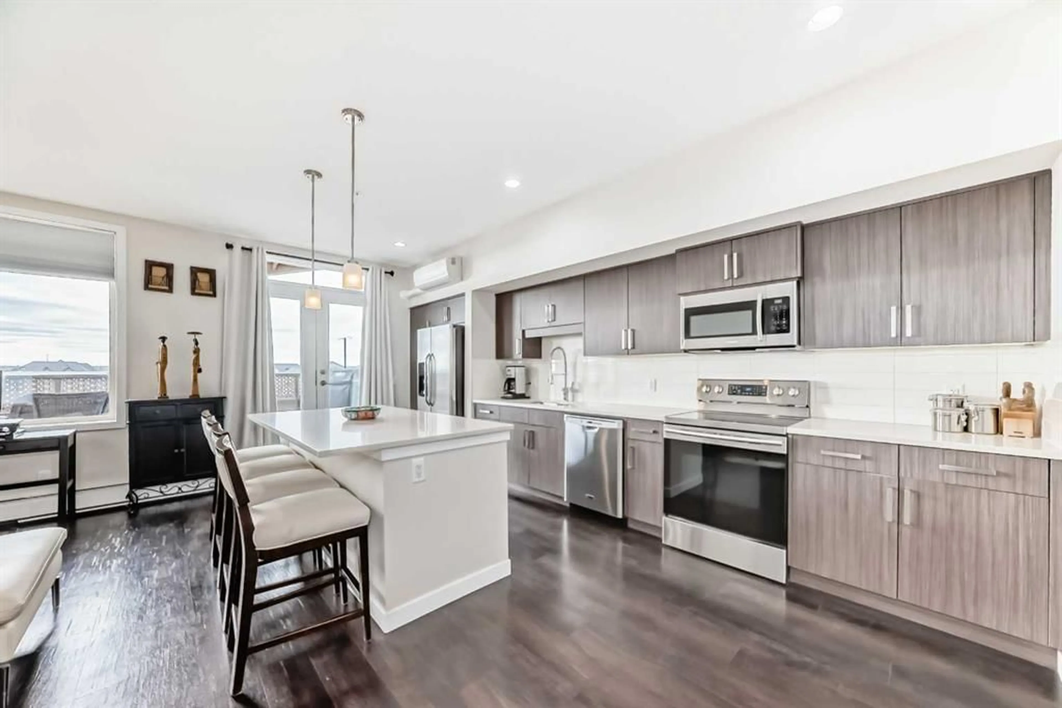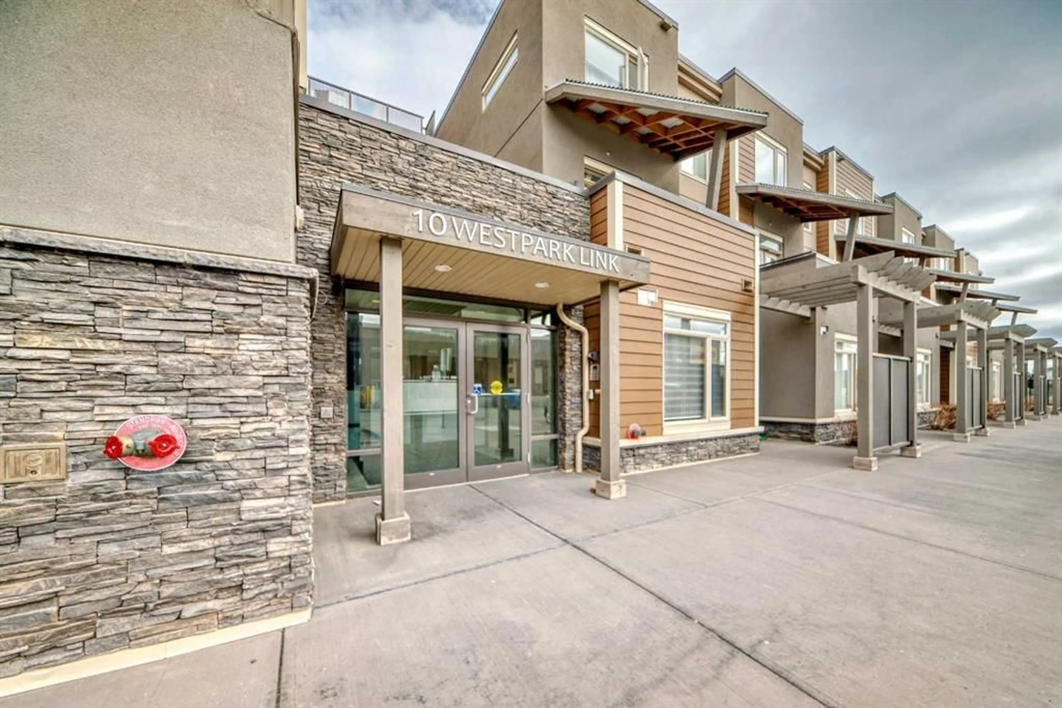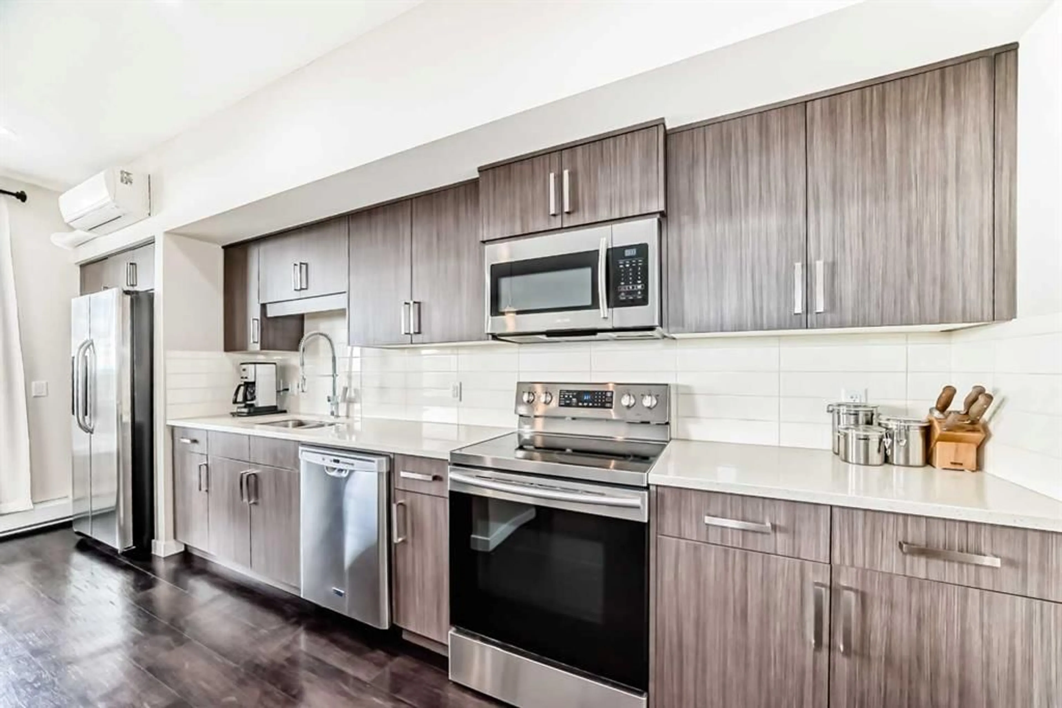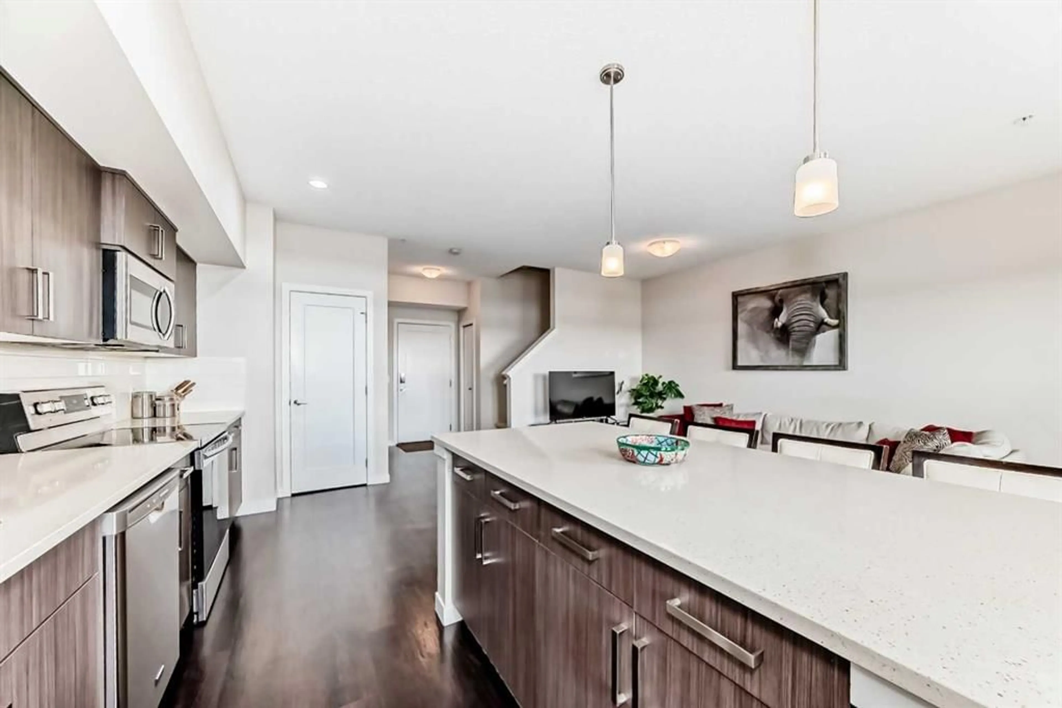10 Westpark Link #315, Calgary, Alberta T3H 0V5
Contact us about this property
Highlights
Estimated ValueThis is the price Wahi expects this property to sell for.
The calculation is powered by our Instant Home Value Estimate, which uses current market and property price trends to estimate your home’s value with a 90% accuracy rate.Not available
Price/Sqft$364/sqft
Est. Mortgage$1,653/mo
Maintenance fees$550/mo
Tax Amount (2024)$2,373/yr
Days On Market3 days
Description
OPEN HOUSE CANCELLED!! Welcome to this exceptionally well-kept, AIR CONDITIONED 1,055 sq. ft. 2-bedroom, 2.5-bathroom condo in the sought-after community of West Springs! This west-facing unit offers fantastic natural light and breathtaking MOUNTAIN VIEWS from both levels, making it a rare find. A 220 square foot patio complete with gas line is perfect for entertaining or unwinding while taking in the views. Step inside to discover a modern open-concept layout with soaring ceilings and great windows, making for a bright and airy living space. The sleek, modern kitchen is a chef’s dream, featuring a large quartz island, an abundance of cabinetry, a spacious pantry, and plenty of room to prep and entertain. Upstairs, you’ll find your primary bedroom complete with walk through closet, and in the ensuite there is an oversized tiled shower that adds a touch of luxury. Another bedroom, full bathroom, and stacking laundry are all found up here as well. Don’t miss the second entry door on this level, making moving things in and out a breeze! Stay comfortable year-round with the 3-zone remote-controlled air conditioning, allowing for customized climate control throughout the home. Location is unbeatable—just steps from grocery stores, cafés, and all the shopping 85th Street has to offer, not to mention some of the best schools in the city. Enjoy exceptional access to downtown, public transit, and an easy escape west to the mountains. Additional perks include a titled, underground parking stall along with condo fees that include heat, water, and underground guest parking, ensuring comfort and convenience. This is the ideal home for professionals, first-time buyers, or investors looking for a move-in-ready gem. Don’t miss out—schedule your showing today!
Property Details
Interior
Features
Main Floor
Living Room
20`2" x 11`6"Kitchen With Eating Area
19`1" x 10`4"Dining Room
9`11" x 8`5"Balcony
20`0" x 11`5"Exterior
Features
Parking
Garage spaces -
Garage type -
Total parking spaces 1
Condo Details
Amenities
Bicycle Storage, Elevator(s), Secured Parking, Snow Removal, Trash, Visitor Parking
Inclusions
Property History
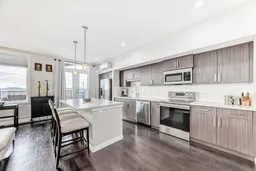 23
23
