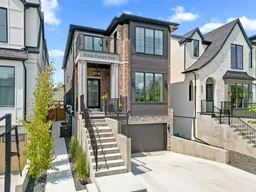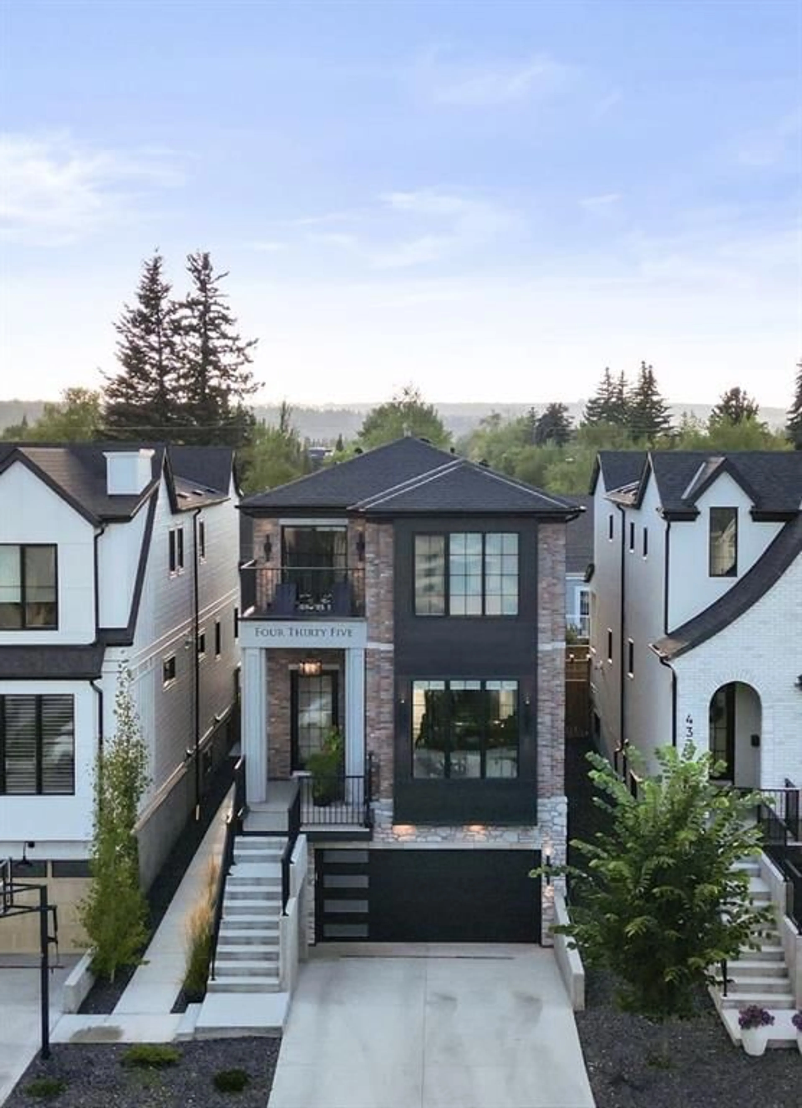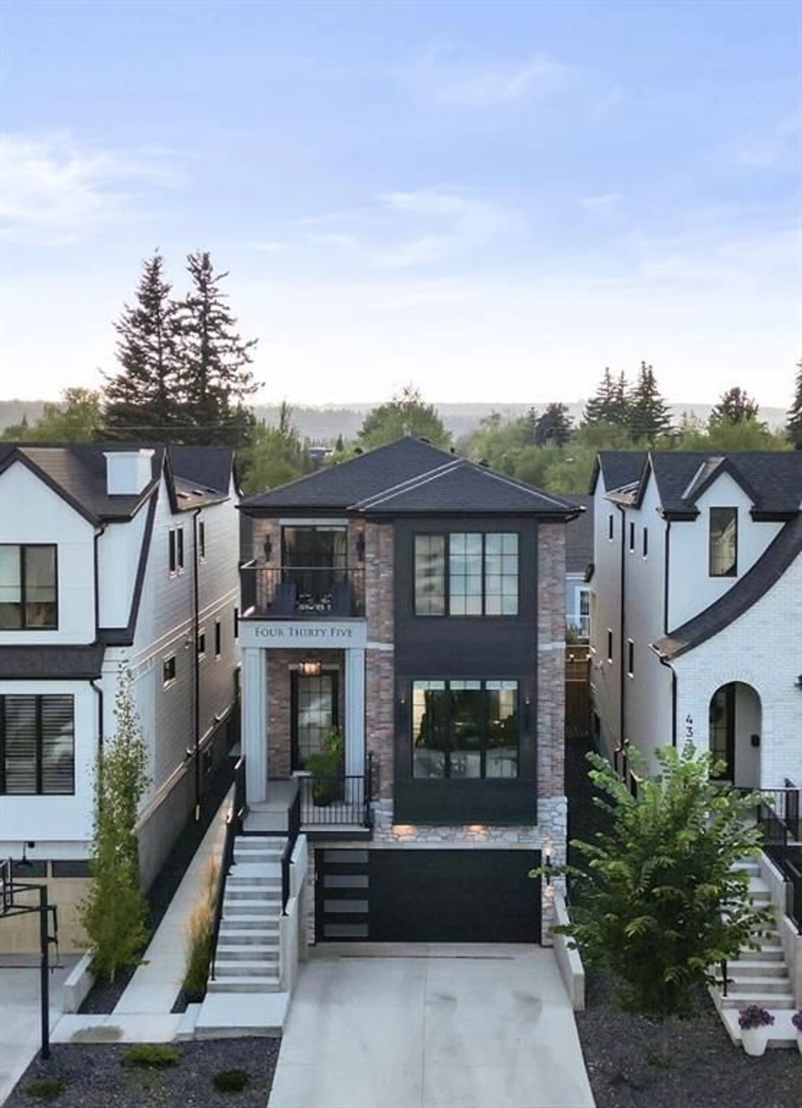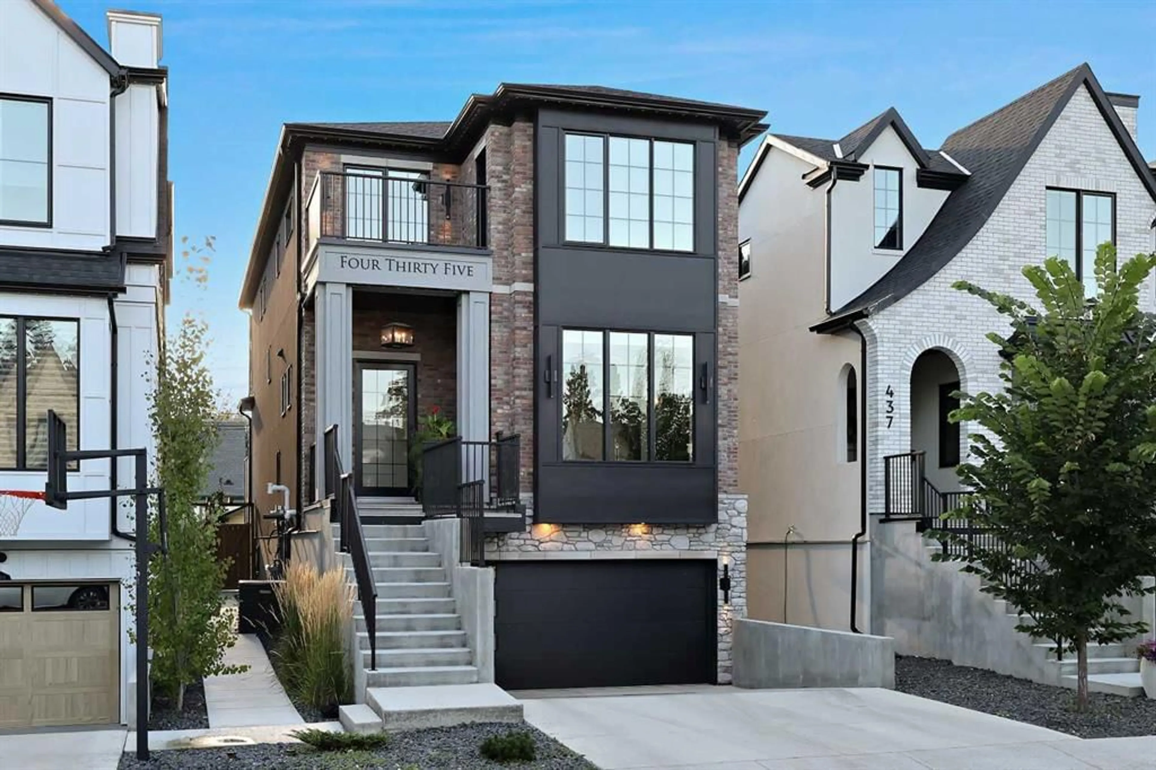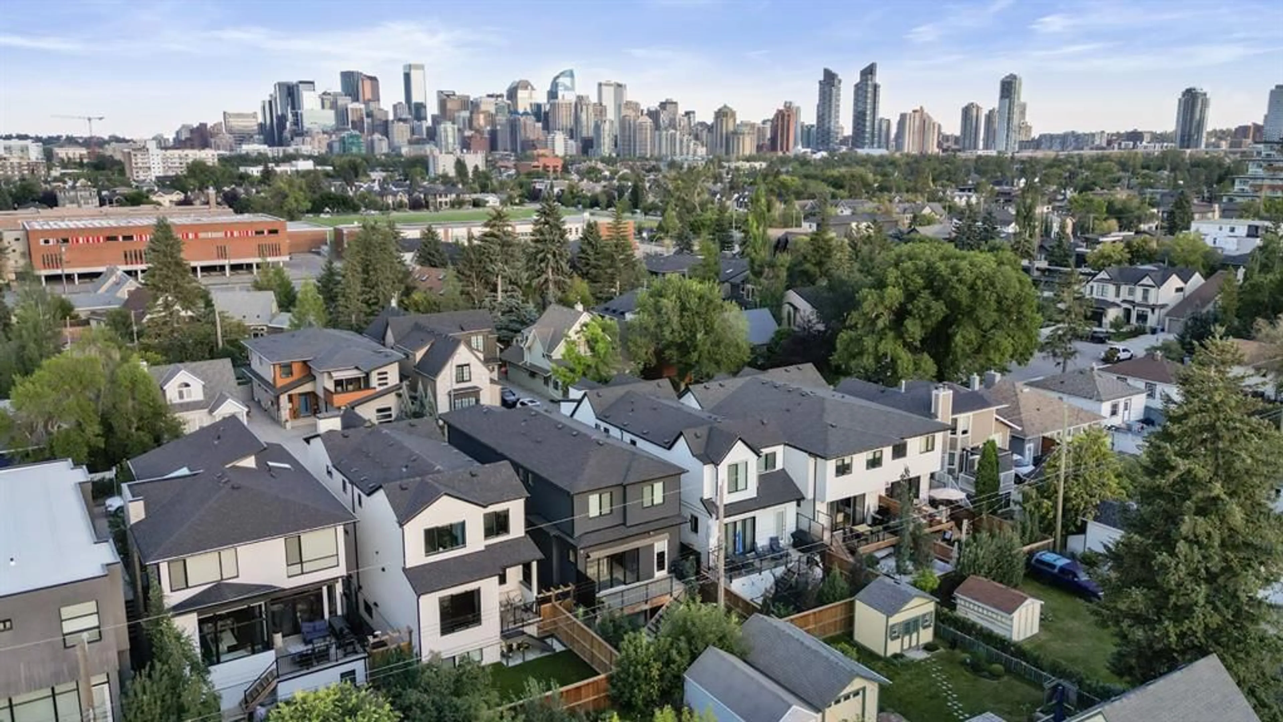435 18A St, Calgary, Alberta T2N 2H3
Contact us about this property
Highlights
Estimated valueThis is the price Wahi expects this property to sell for.
The calculation is powered by our Instant Home Value Estimate, which uses current market and property price trends to estimate your home’s value with a 90% accuracy rate.Not available
Price/Sqft$652/sqft
Monthly cost
Open Calculator
Description
Exquisite Custom-Built Luxury Residence | Over 3,568 Sq.Ft. of Bespoke Living Space | Elevator | 4 Bedrooms | 4.5 Bathrooms | Triple Attached Garage l Air Conditioning l Wine Cellar l Gym l Low Maintenance Backyard l Walk-out Basement l Welcome Home…meticulously crafted with no expense spared, this ultra-luxury unique custom-built home exemplifies timeless design with a refined contemporary edge. A true architectural masterpiece blending classic elegance with modern sophistication to create a warm, livable space that is both functional and breathtaking. Spanning over 3,568 sq.ft. of total living space, this exceptional residence features 4 spacious bedrooms + home gym/optional 5th bedroom, 4.5 luxurious bathrooms, and a private elevator servicing all levels. Every detail in this home was thoughtfully curated to the highest standard, showcasing custom millwork, designer lighting (A-N-D Chandelier), imported materials, and seamless flow throughout. The open-concept main floor welcomes you with rich white oak hardwood flooring and abundant natural light. A stylish home office is ideally located near the entrance, while the expansive living room centers around a striking double-sided fireplace. The chef-inspired kitchen is a true showpiece, featuring bespoke cabinetry, integrated/panelled Jenn-Aire appliances, an oversized island, built-in breakfast nook, and an expansive butler’s pantry/mudroom leading out to a west facing backyard & patio —perfect for elegant entertaining and daily functionality. An electric retractable awning on the patio is a very elite touch. Upstairs, retreat to your master sanctuary—a luxurious oasis with a custom walk-in closet and spa-inspired 5-piece ensuite complete with premium finishes, deep soaker tub, and dual vanities. Two additional bedrooms each offer walk-in closets and private 4-piece ensuites, while a dedicated laundry room enhances convenience. The fully developed lower level offers exceptional versatility, with a spacious bonus room, fourth bedroom, 4-piece bathroom, custom wine cellar, home gym (or fifth bedroom), and a thoughtfully designed mudroom connecting to the oversized triple attached tandem garage. Perfectly located in a prestigious & highly sought after community of West Hillhurst on a fully developed street - this home offers proximity to top amenities, excellent schools, green spaces, and is just minutes from downtown. A rare opportunity to own a one-of-a-kind home that is as enduring as it is elegant—crafted to stand the test of time in both form and function.
Property Details
Interior
Features
Main Floor
Living Room
15`5" x 12`9"Kitchen
22`5" x 15`9"Pantry
22`5" x 5`5"Dining Room
12`10" x 12`9"Exterior
Features
Parking
Garage spaces 3
Garage type -
Other parking spaces 0
Total parking spaces 3
Property History
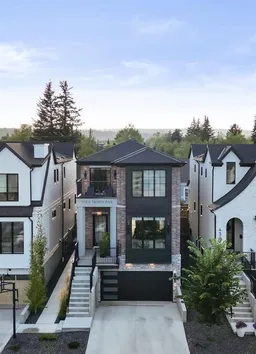 50
50