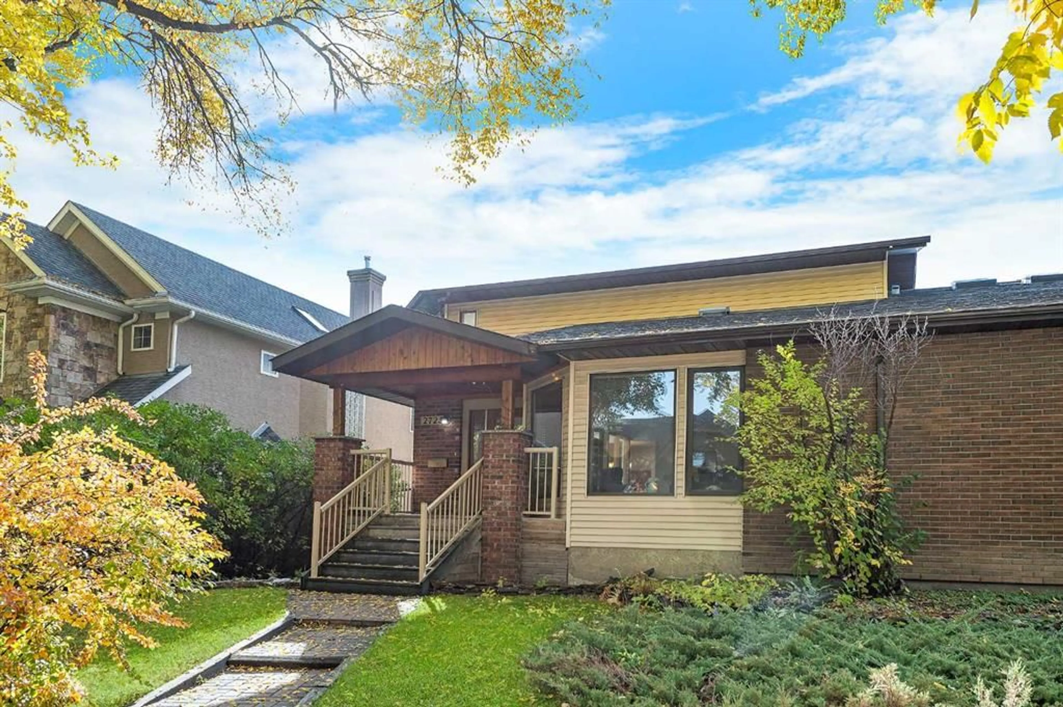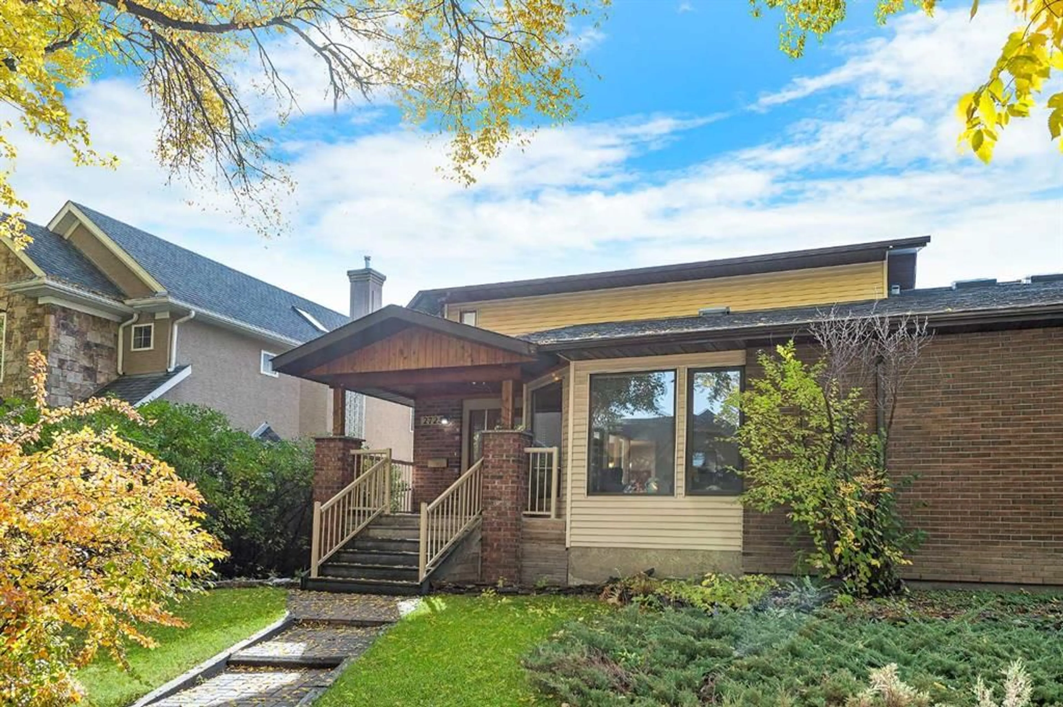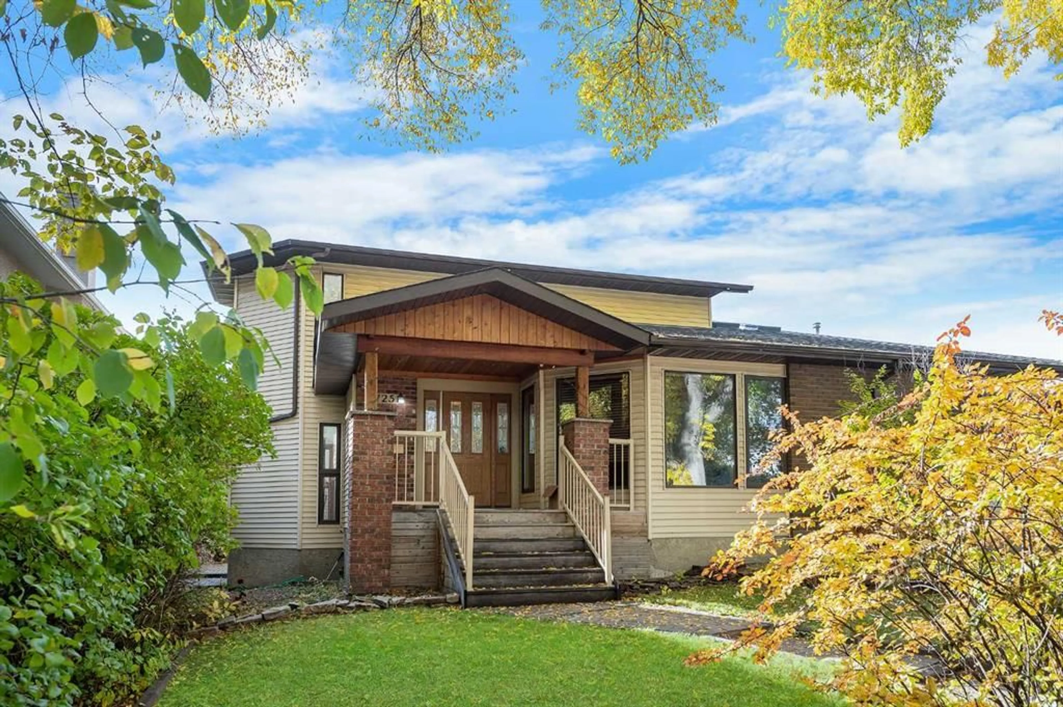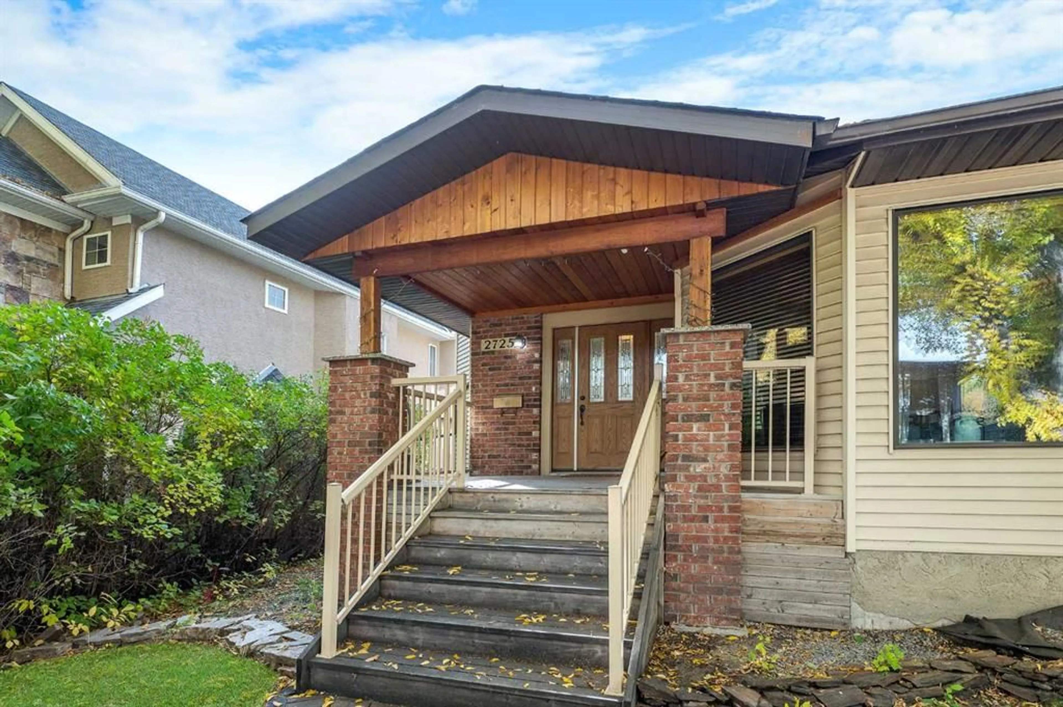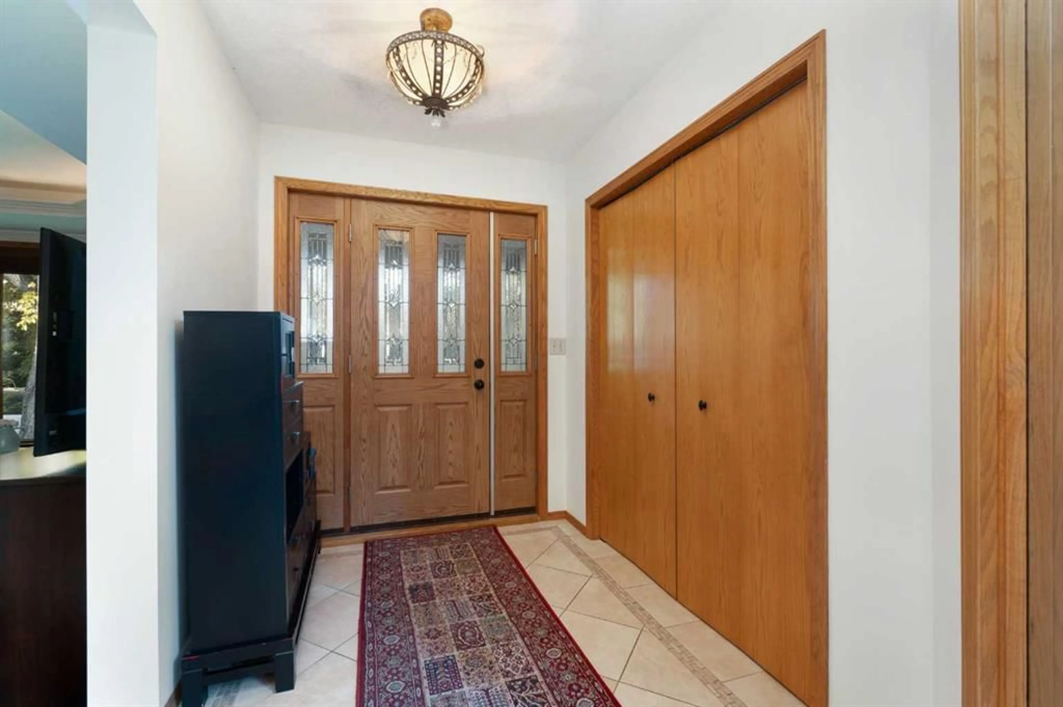2725 6 Ave, Calgary, Alberta T2N 0Y2
Contact us about this property
Highlights
Estimated ValueThis is the price Wahi expects this property to sell for.
The calculation is powered by our Instant Home Value Estimate, which uses current market and property price trends to estimate your home’s value with a 90% accuracy rate.Not available
Price/Sqft$307/sqft
Est. Mortgage$3,435/mo
Tax Amount (2024)$5,029/yr
Days On Market50 days
Description
Located on one of West Hillhurst's most established & quiet premier streets! This updated 2+2 bedroom home offers over 2900 sq ft of developed living space. The main level presents hardwood & tile flooring & high ceilings, showcasing the spacious living room with corner feature fireplace & tray ceiling & the adjoining formal dining area with built-in hutch & elegant chandelier. Just a few steps away, is the kitchen which is tastefully finished with granite counter tops, island/eating bar, plenty of storage space (including pantry), stainless steel appliances, casual eating area & built-in computer desk. A breathtaking 2 storey atrium provides a peaceful retreat – perfect for a quiet den or studio space. The second level hosts a generous sized bedroom plus an office (or bedroom) with access to the deck. A laundry room & 4 piece bath complete the second level. A very spacious primary bedroom with Juliette balcony overlooking the atrium, encompasses the entire top level & features a walk-in closet & private 5 piece ensuite with dual vanities, relaxing jetted tub & oversized shower. The lower level includes a bedroom/office & 2 piece powder room & the basement is partially developed with a bedroom & den/wetbar. Other notable features include PEX plumbing & 30 year shingles (installed in 2018). Outside, enjoy the large south facing deck, private patio area & double attached garage. The location can’t be beat! Just steps from a baseball diamond, Karl Fisher Offleash Park, Bow River pathways & close to Foothills & Children’s Hospitals, U of C, schools, shopping, public transit & easy access to Memorial Drive & Crowchild Trail.
Property Details
Interior
Features
Main Floor
Kitchen
14`1" x 12`0"Dining Room
13`0" x 10`0"Breakfast Nook
13`0" x 10`0"Living Room
16`0" x 15`6"Exterior
Features
Parking
Garage spaces 2
Garage type -
Other parking spaces 0
Total parking spaces 2
Property History
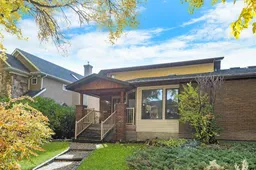 50
50
