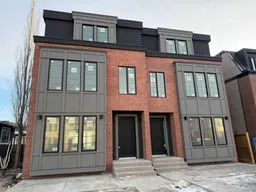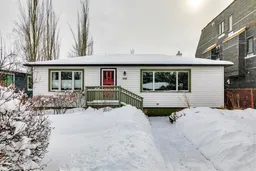Modern luxury meets functionality in this exquisite West Hillhurst home! The main floor is a bright, open-concept masterpiece, featuring 9-foot ceilings and hardwood floors throughout. The kitchen is perfect for entertaining, equipped with Kitchen Aid appliances, a striking island with a waterfall sink, and accent-coloured cabinets that add a pop of personality. Quartz countertops complement the space, which flows seamlessly into the living room with a cozy fireplace. The builder is "Keshvani Group". From there, you can step out to the back deck and sunny South backyard, ideal for enjoying outdoor living.
On the second level, you’ll find a spacious bonus room, with one bedroom on each side. The first bedroom has a 3-piece ensuite and walk-in closet, while the second bedroom features a 4-piece ensuite and its own walk-in closet. Conveniently, laundry is located on this floor.
The third level offers a serene retreat with the primary bedroom that opens to a private South-facing balcony. The room includes a wet bar, a truly massive walk-in closet, and a luxurious 5-piece ensuite—a true spa-like experience.
The basement is designed for both relaxation and functionality, featuring a large family room with a wet bar and an adjacent exercise room. The fourth bedroom and 3-piece bathroom provide comfort and privacy, while the space is completed with cozy carpet flooring.
This home boasts luxurious finishes and contemporary design in a prime location in West Hillhurst. Don’t miss the opportunity to call this incredible property your own!
Inclusions: Bar Fridge,Built-In Oven,Dishwasher,Garage Control(s),Gas Cooktop,Refrigerator,Washer/Dryer
 45
45


