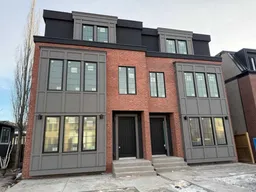*HOME NEAR COMPLETION!- please see other side of duplex for finished idea!* Modern luxury meets functionality in this exquisite West Hillhurst home! The main floor is a bright, open-concept masterpiece, featuring 9-foot ceilings and hardwood floors throughout. The kitchen is perfect for entertaining, equipped with Kitchen Aid appliances, a striking island with a waterfall sink, and accent-coloured cabinets that add a pop of personality. Quartz countertops complement the space, which flows seamlessly into the living room with a cozy fireplace. From there, you can step out to the back deck and sunny South backyard, ideal for enjoying outdoor living. On the second level, you’ll find a spacious bonus room, with one bedrooms on each side. The first bedroom has a 3-piece ensuite and walk-in closet, while the second bedroom features a 4-piece ensuite and its own walk-in closet. Conveniently, laundry is located on this floor. The third level offers a serene retreat with the primary bedroom that opens to a private South-facing balcony. The room includes a wet bar, a truly massive walk-in closet, and a luxurious 5-piece ensuite—a true spa-like experience. The basement is designed for both relaxation and functionality, featuring a large family room with a wet bar and an adjacent exercise room. The fourth bedroom and 3-piece bathroom provide comfort and privacy, while the space is completed with cozy carpet flooring. Builder is "Keshvani Grouip" This home boasts luxurious finishes and contemporary design in a prime location in West Hillhurst. Don’t miss the opportunity to call this incredible property your own!
Inclusions: Bar Fridge,Built-In Oven,Dishwasher,Garage Control(s),Gas Cooktop,Microwave,Refrigerator,Washer/Dryer
 1
1


