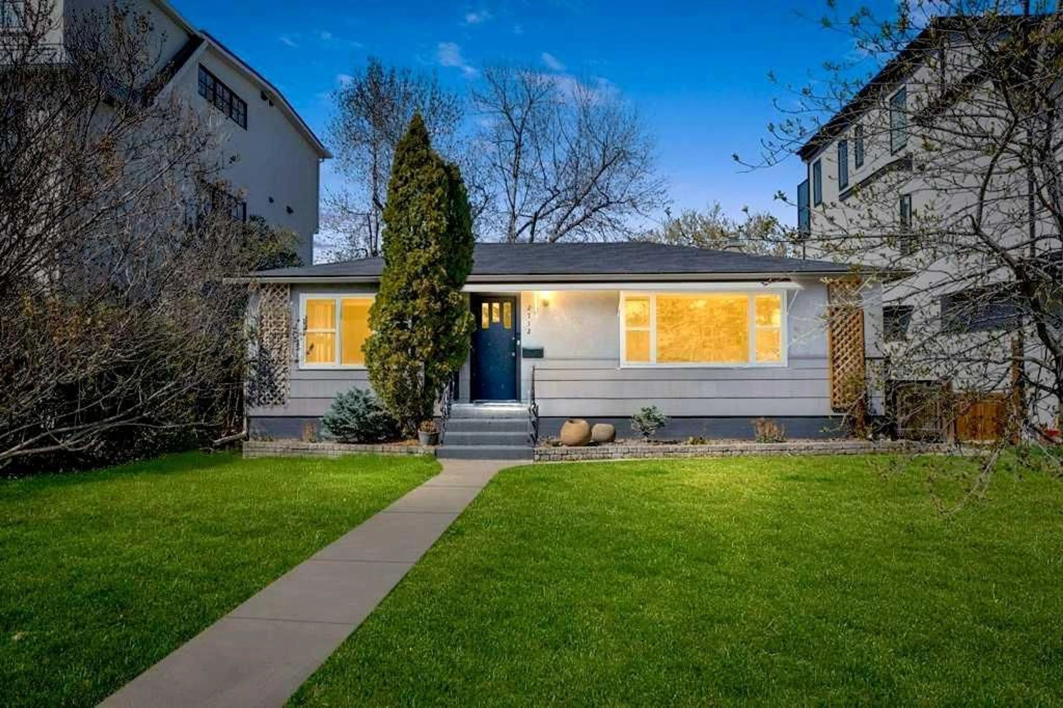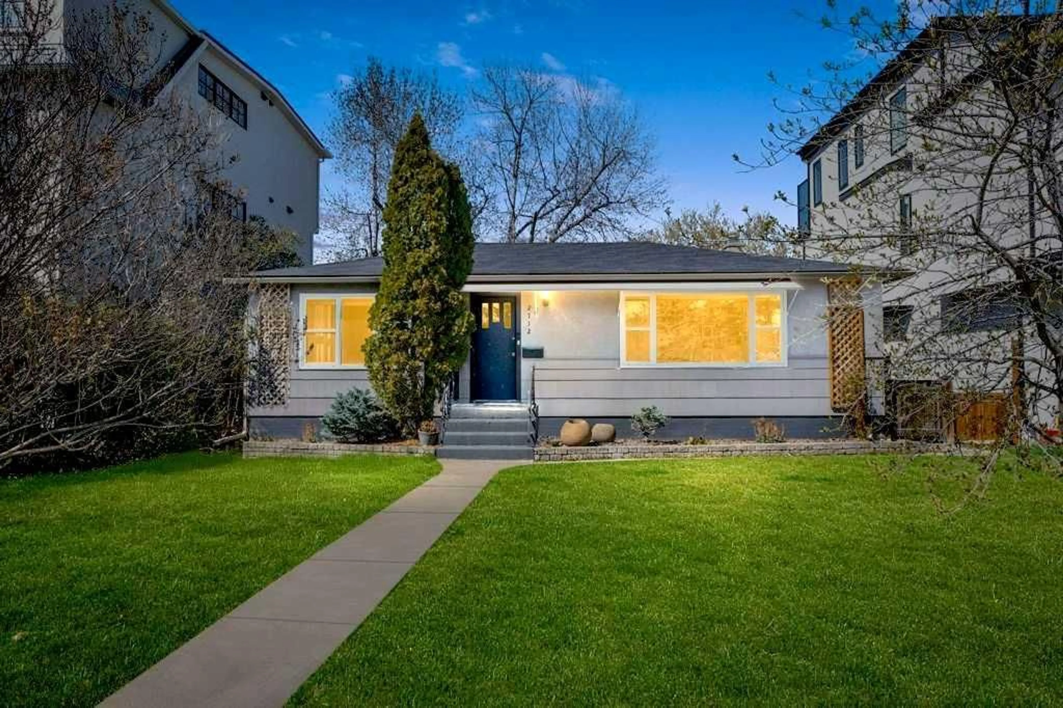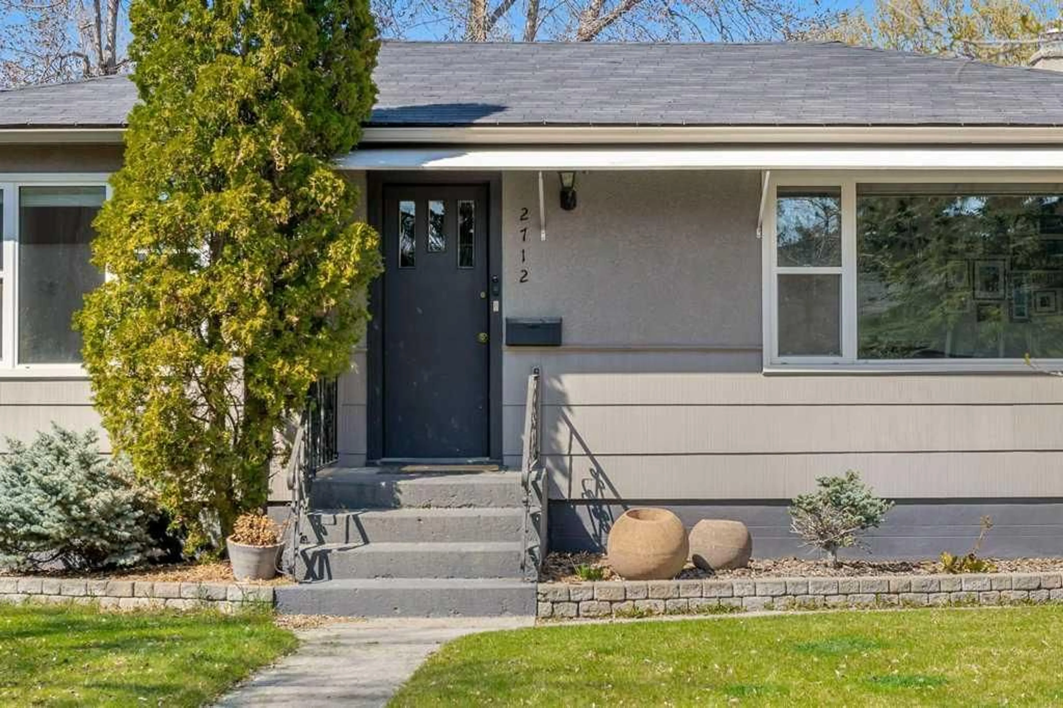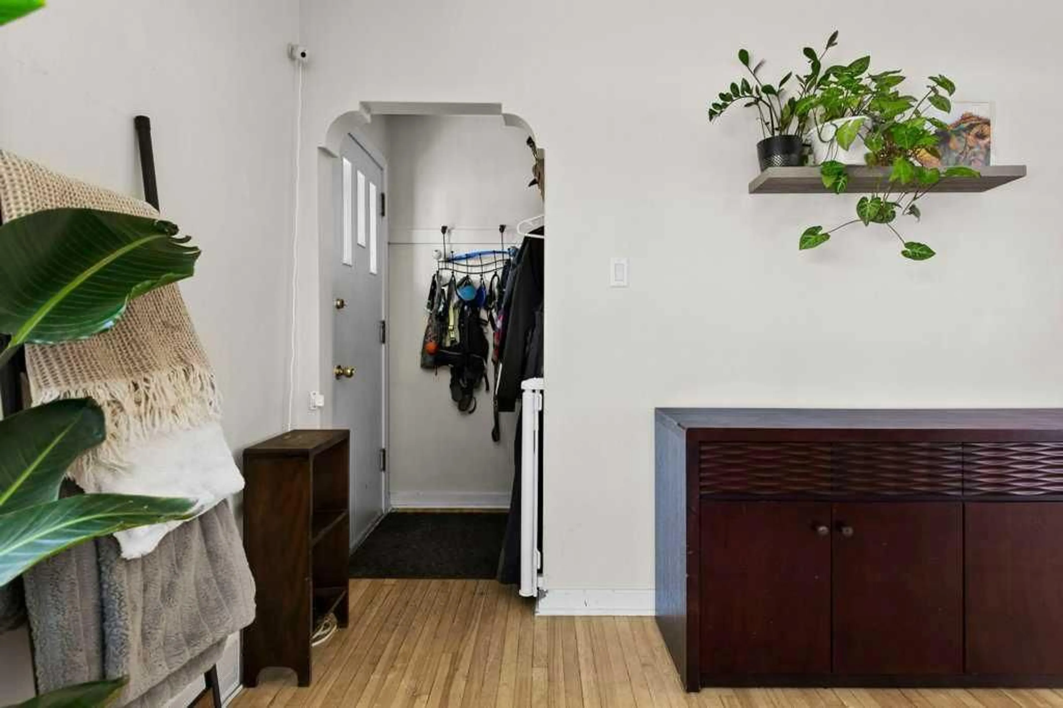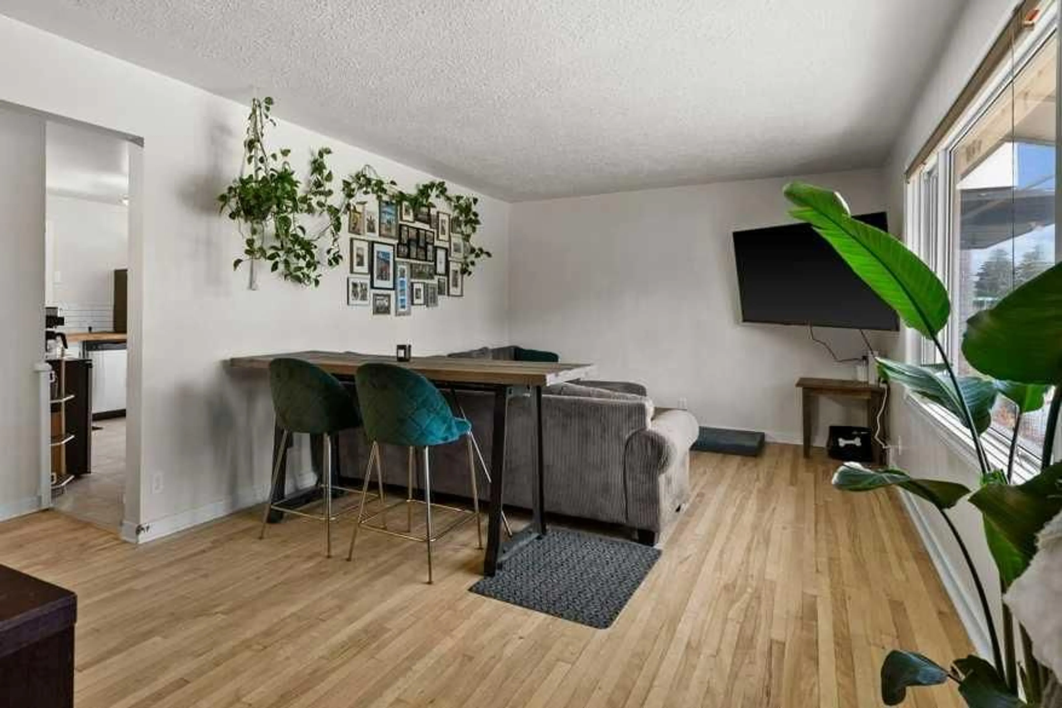2712 5 Ave, Calgary, Alberta T2N 0T8
Contact us about this property
Highlights
Estimated ValueThis is the price Wahi expects this property to sell for.
The calculation is powered by our Instant Home Value Estimate, which uses current market and property price trends to estimate your home’s value with a 90% accuracy rate.Not available
Price/Sqft$862/sqft
Est. Mortgage$3,865/mo
Tax Amount (2024)$4,751/yr
Days On Market19 hours
Description
Incredible West Hillhurst location to live up rent down or develop this inner city gem, located half a block from green space and playground. Situated on a perfect city lot spanning 50’ by 120’, this well maintained bungalow has a total 1852 sq ft of living space with two separate dwellings or develop with your dream plans. Each unit in this home has a kitchen, dining area and large living room. The upper unit has 3 bedrooms and 1 family bathroom. The lower unit has 1 bedroom, a den, and 1 bathroom. There is shared laundry room on the lower level. Out back the sunny yard has garden beds and a spacious deck and patio with plenty of room for seasonal outdoor living. The two car garage is extra deep with room for all your gear. A prime location in an active inner city community, close to downtown and the Bow River pathway system. Just steps to great schools, Helicopter Playpark, Karl Baker off-leash dog park, and the vibrant shopping and dining options along 19th Street and Kensington Road. Nearby amenities include the Foothills and Children’s Hospitals, University of Calgary, Southern Alberta Institute of Technology, Alberta University of the Arts, West Hillhurst Community Association and Bowview Outdoor Pool. Easy access to public transit and major roadways. Don’t miss this opportunity to own in desirable West Hillhurst.
Property Details
Interior
Features
Main Floor
Dining Room
11`7" x 9`7"Kitchen
14`7" x 13`3"Bedroom - Primary
13`3" x 11`7"4pc Bathroom
7`11" x 5`0"Exterior
Features
Parking
Garage spaces 2
Garage type -
Other parking spaces 2
Total parking spaces 4
Property History
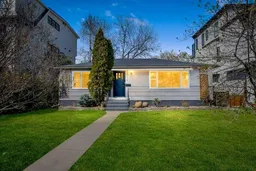 28
28
