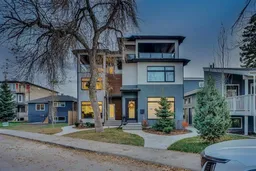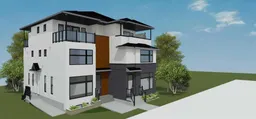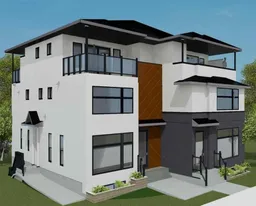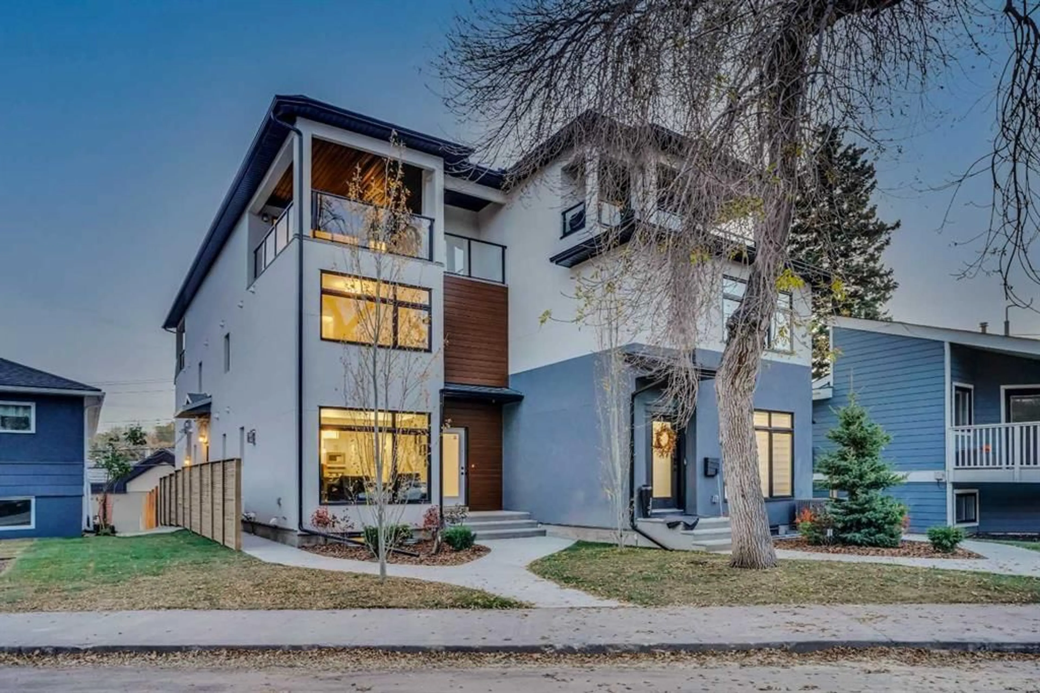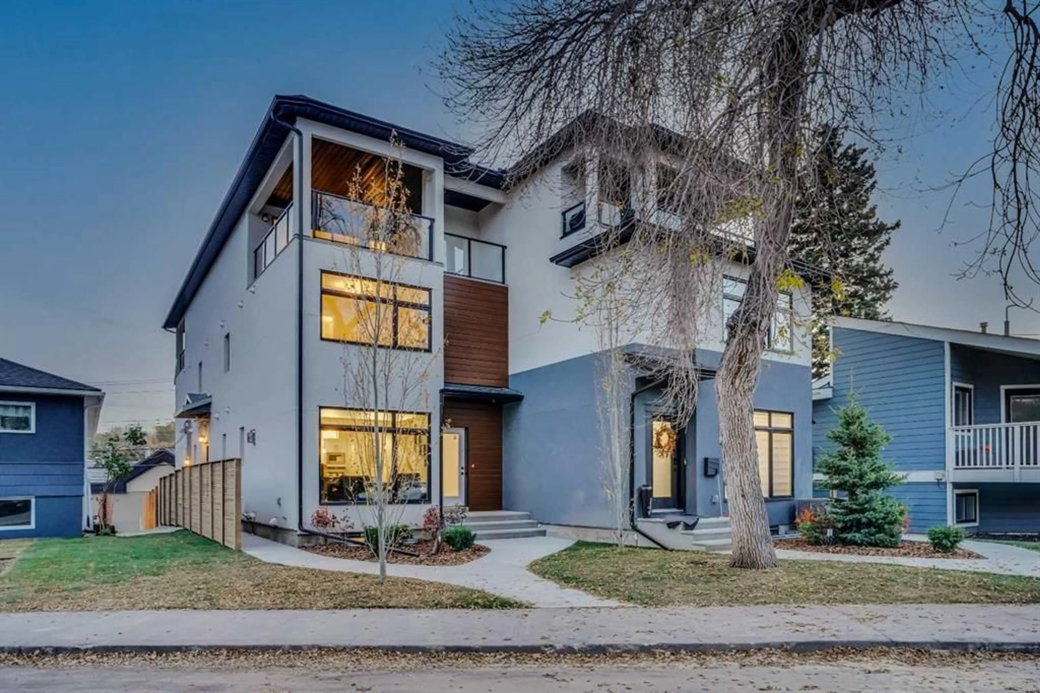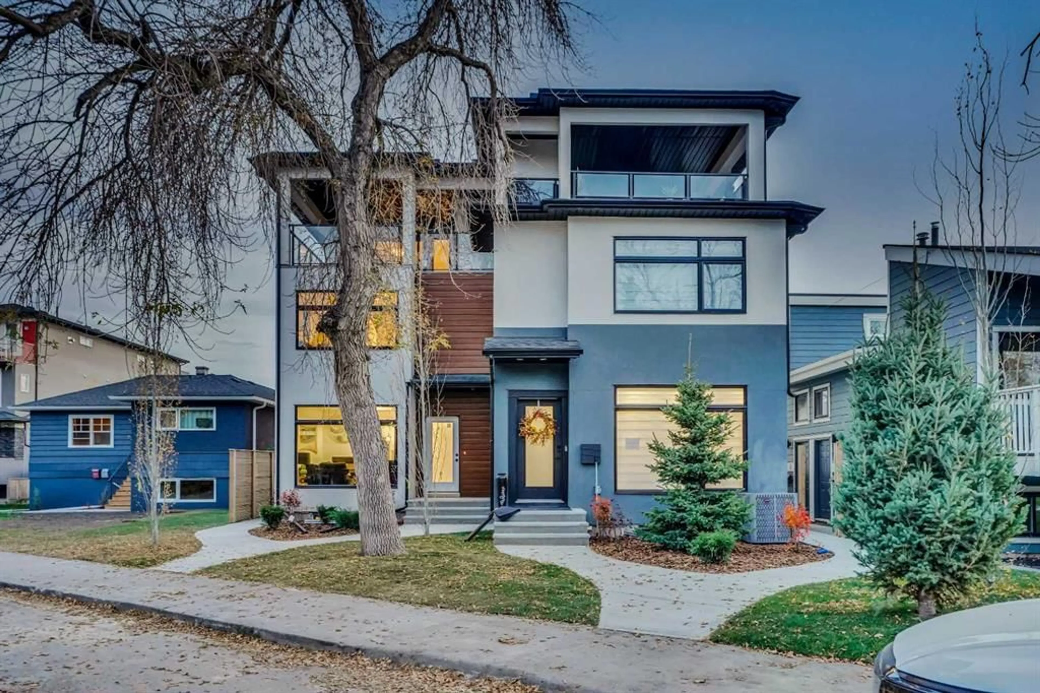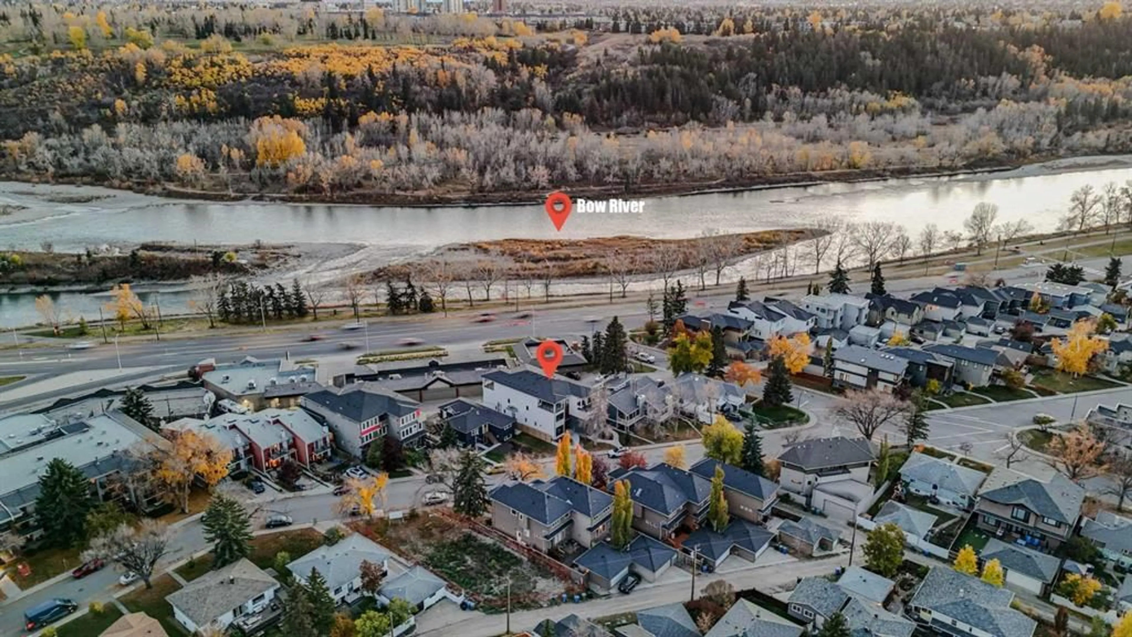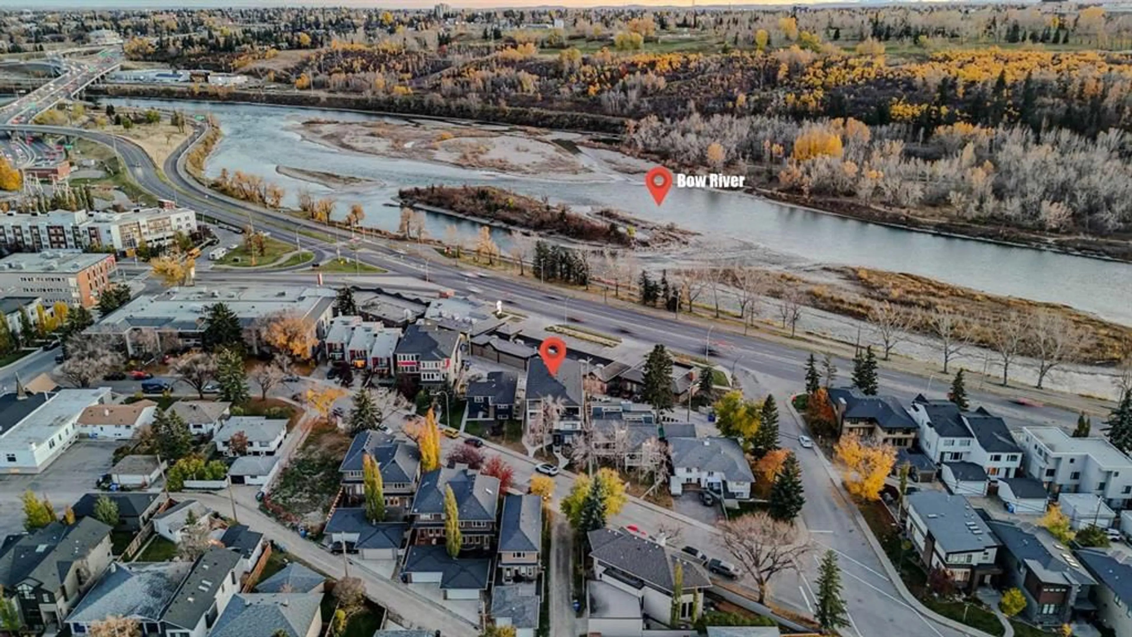2633 1 Ave #2, Calgary, Alberta T2N 0C5
Contact us about this property
Highlights
Estimated valueThis is the price Wahi expects this property to sell for.
The calculation is powered by our Instant Home Value Estimate, which uses current market and property price trends to estimate your home’s value with a 90% accuracy rate.Not available
Price/Sqft$467/sqft
Monthly cost
Open Calculator
Description
. . . . . . . This gorgeous 3-storey townhome with 3 bedrooms all with attached bathrooms, comes with covered rooftop terrace, boasts breath taking river views, unparalleled access to the Bow River pathways, to downtown and Edworthy Park and some of the best year-round recreational activities. 5 minutes to Foothills Hospital or Kensington shops, 7 minutes to the University of Calgary or downtown core and 10 minutes to SAIT campus. It also ha double tandem underground parking. The budget is being prepared and the condo fee is estimated.
Property Details
Interior
Features
Main Floor
Kitchen
14`11" x 8`7"Great Room
17`0" x 13`10"Dining Room
14`0" x 8`5"2pc Bathroom
4`3" x 6`9"Exterior
Features
Parking
Garage spaces 2
Garage type -
Other parking spaces 1
Total parking spaces 3
Property History
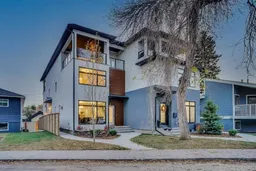 39
39