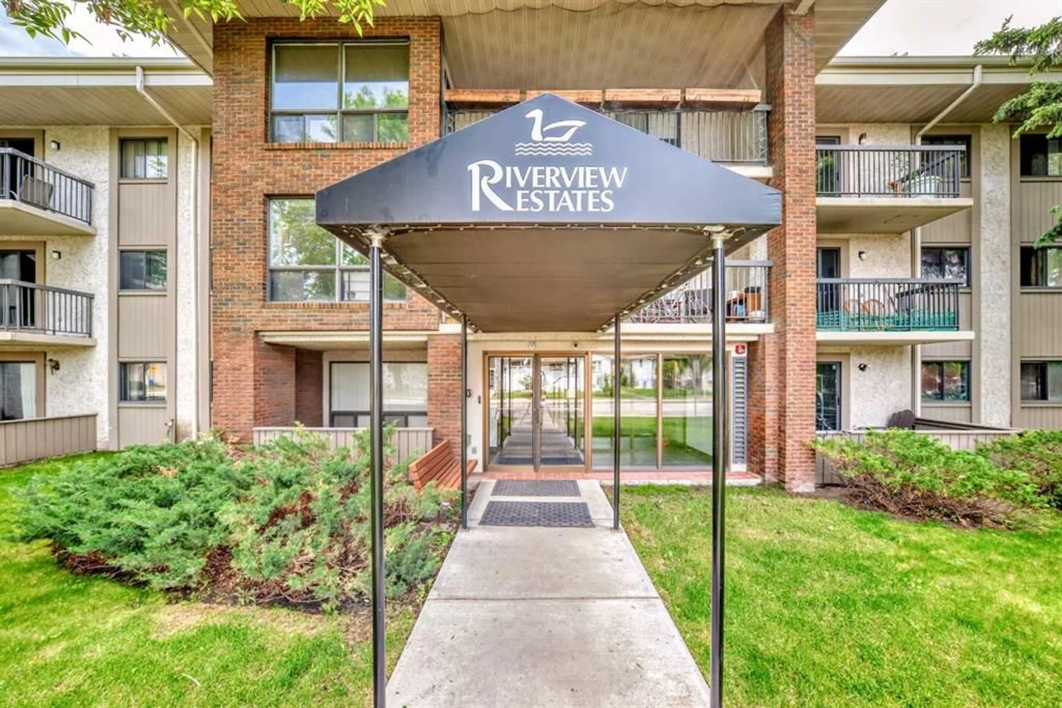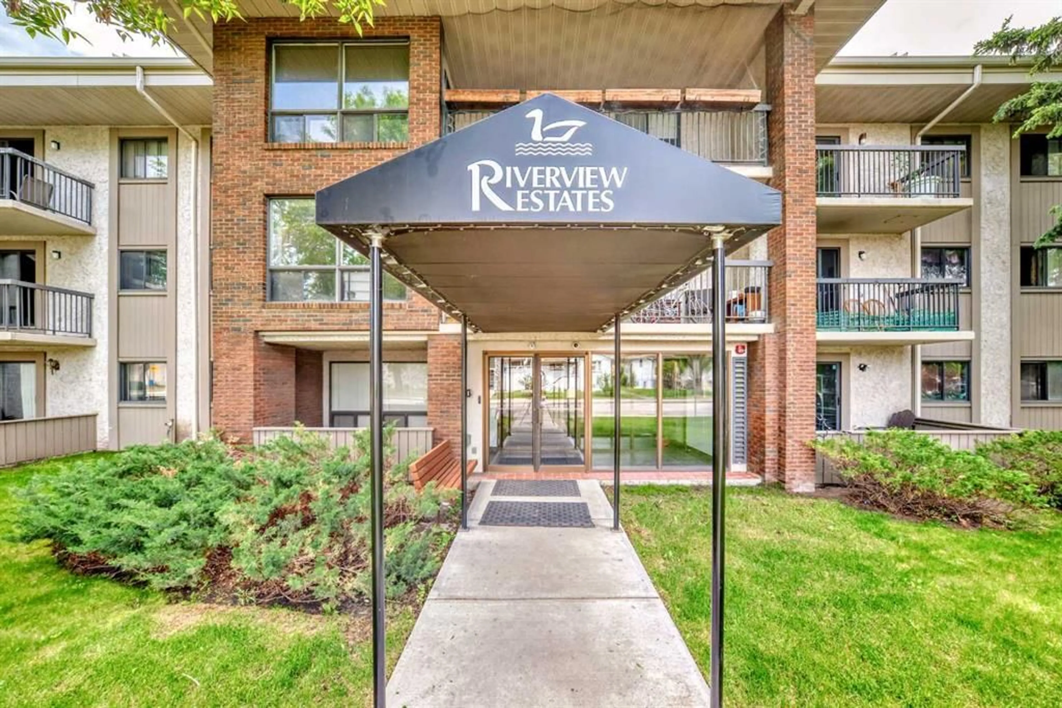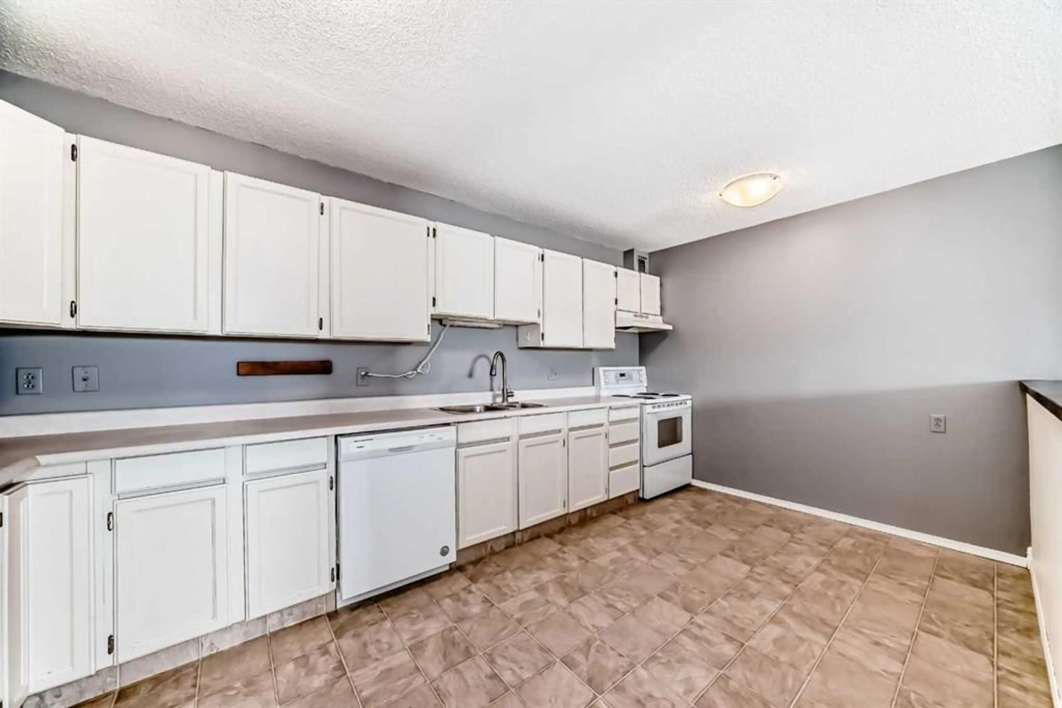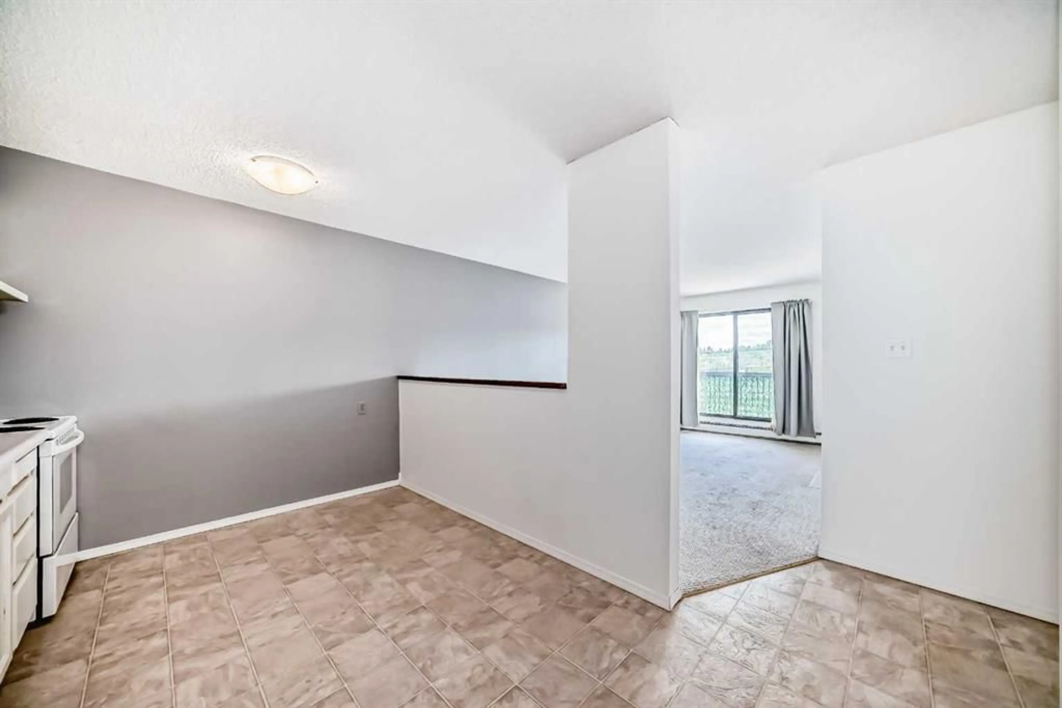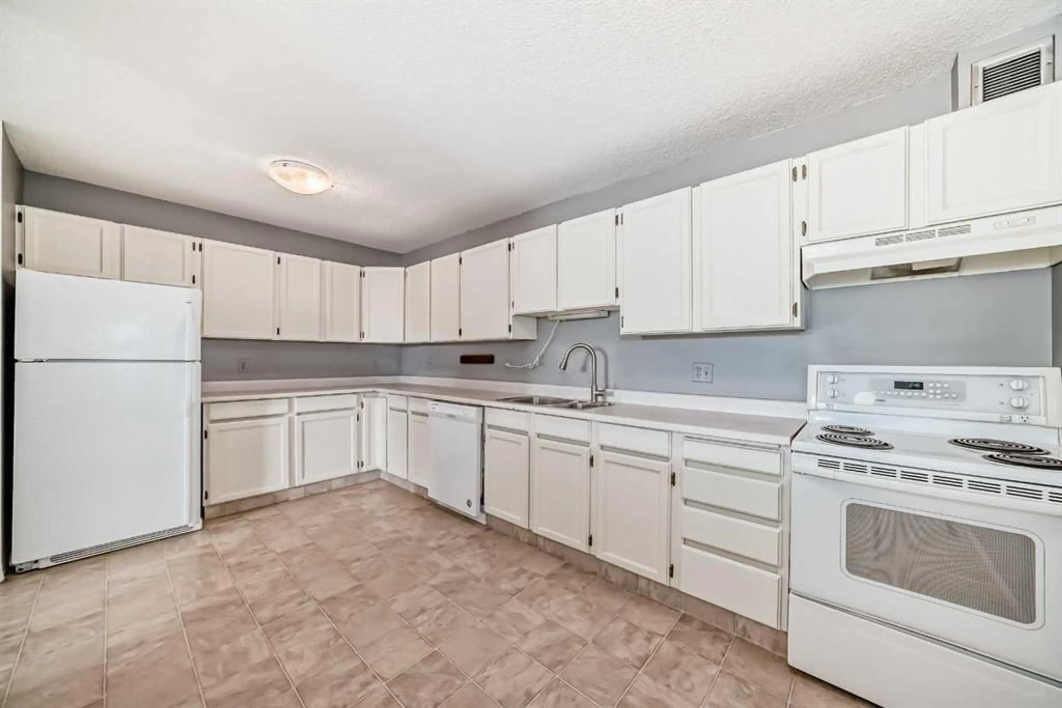2611 1 Ave #206, Calgary, Alberta T2N 0C5
Contact us about this property
Highlights
Estimated valueThis is the price Wahi expects this property to sell for.
The calculation is powered by our Instant Home Value Estimate, which uses current market and property price trends to estimate your home’s value with a 90% accuracy rate.Not available
Price/Sqft$368/sqft
Monthly cost
Open Calculator
Description
Amazing new price! Explore this exceptionally well-located, sunny, south-facing two-bedroom condo in Riverview Estates - which stands out as one of the few concrete, elevatored buildings in Calgary's inner-city Northwest. Enjoy the ultimate in convenience, mere minutes to downtown, Foothills & Children's Hospitals, and the University of Calgary. You'll love having the Bow River, along with its extensive bike and walking pathways, practically on your doorstep. The unit boasts a smart, efficient layout that's ready for your personal touch. The primary bedroom offers a generous closet, and you'll appreciate the in-suite storage (extra building storage can also be rented) for all your belongings, along with in-suite laundry. This prime unit includes underground heated parking, with an additional outdoor stall available for rent if needed. The building is undergoing exciting upgrades this summer with a brand-new elevator installation, complementing the recently upgraded fire panel – all well within the means of the reserve fund. With Sunterra Market just around the corner and other businesses nearby, easy access to everything in this wonderful home is all yours.
Property Details
Interior
Features
Main Floor
Bedroom - Primary
12`5" x 10`3"Bedroom
12`5" x 8`7"4pc Bathroom
Kitchen With Eating Area
15`7" x 9`0"Exterior
Features
Parking
Garage spaces -
Garage type -
Total parking spaces 1
Condo Details
Amenities
Bicycle Storage, Elevator(s), Garbage Chute, Parking, Snow Removal, Trash
Inclusions
Property History
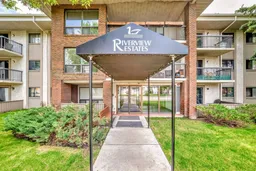 17
17
