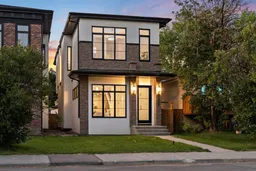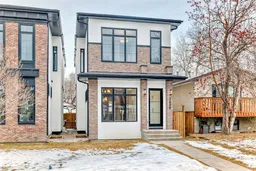This brick-exterior home showcases meticulous craftsmanship and a layout designed for both everyday living and entertaining. The main floor features a formal dining area that features wainscoting and flows into a chef’s kitchen outfitted with Jenn-Air appliances, a large walk-in pantry, quartz counters, and full-height cabinetry with plenty of prep space. The living room is a highlight with its gas fireplace framed by a brick feature wall, and custom built-ins, while large sliding doors open to a private patio. A powder room and mudroom add convenience on this level. Upstairs, the primary suite offers custom wainscoting, a five-piece ensuite with dual sinks, a freestanding soaking tub, and a rainfall walk-in shower, along with a generous walk-in closet. Two additional bedrooms, a full bath, and a dedicated laundry room complete the second floor. The fully developed basement extends the living area with a wet bar and beverage fridge, an additional bedroom, and a full bathroom. Added touches include roughed-in in-floor heating, AC rough-in, and speaker rough-in. The home sits on a fully fenced lot with a finished double detached garage, combining style with function. Both 2610 & 2608 are available.
Inclusions: Bar Fridge,Dishwasher,Garage Control(s),Gas Stove,Microwave,Range Hood,Refrigerator
 49
49



