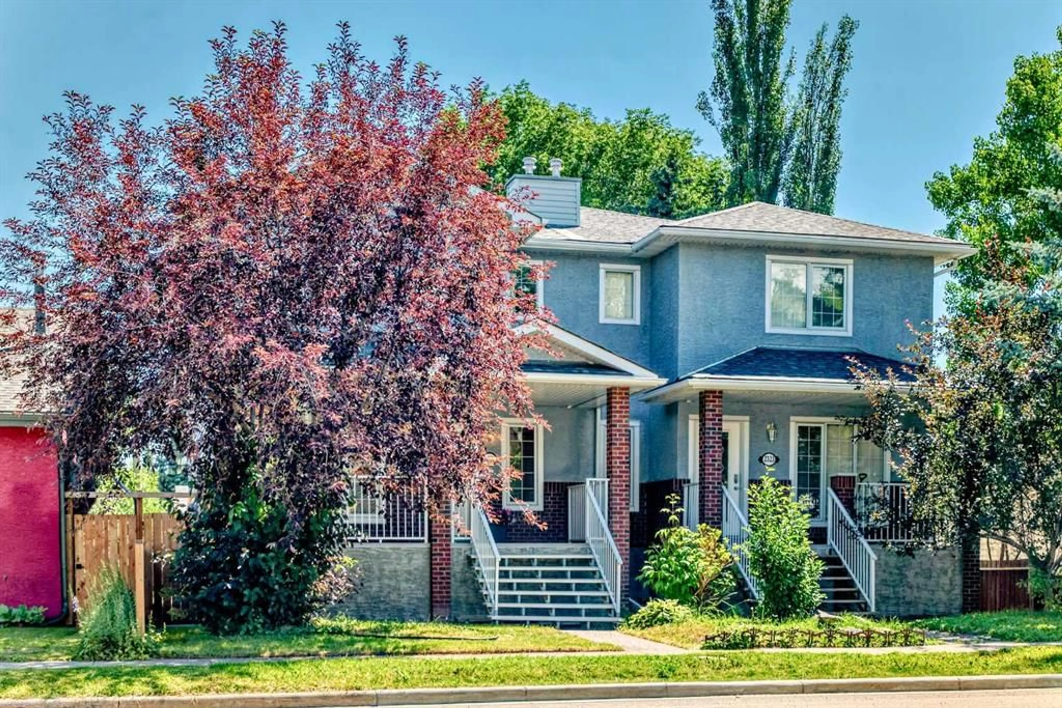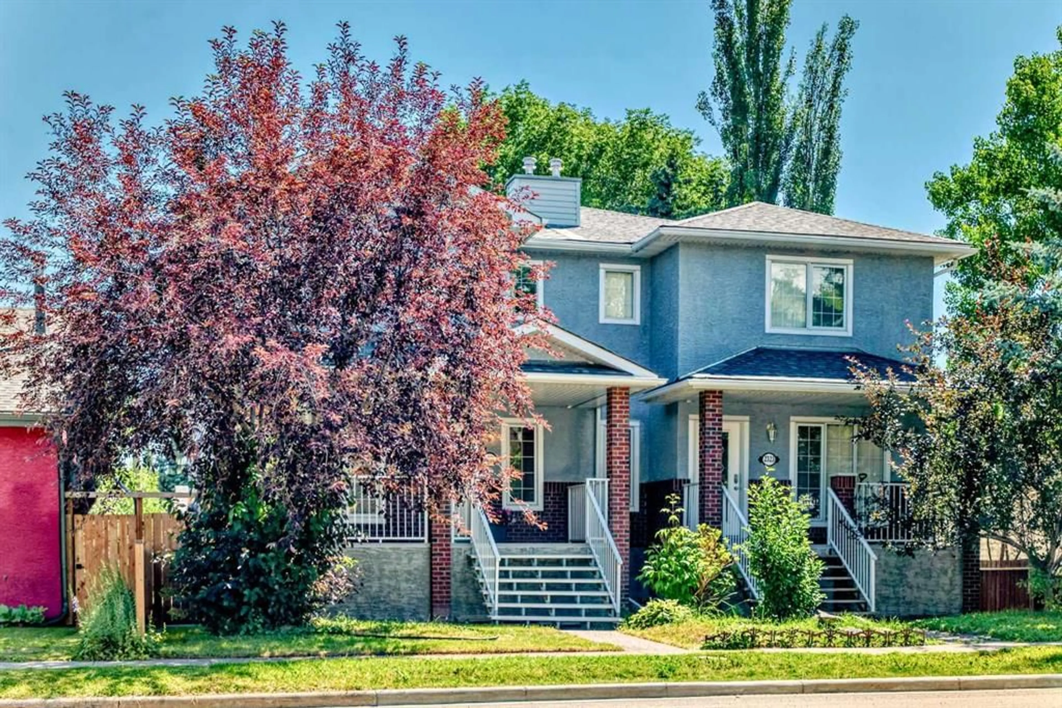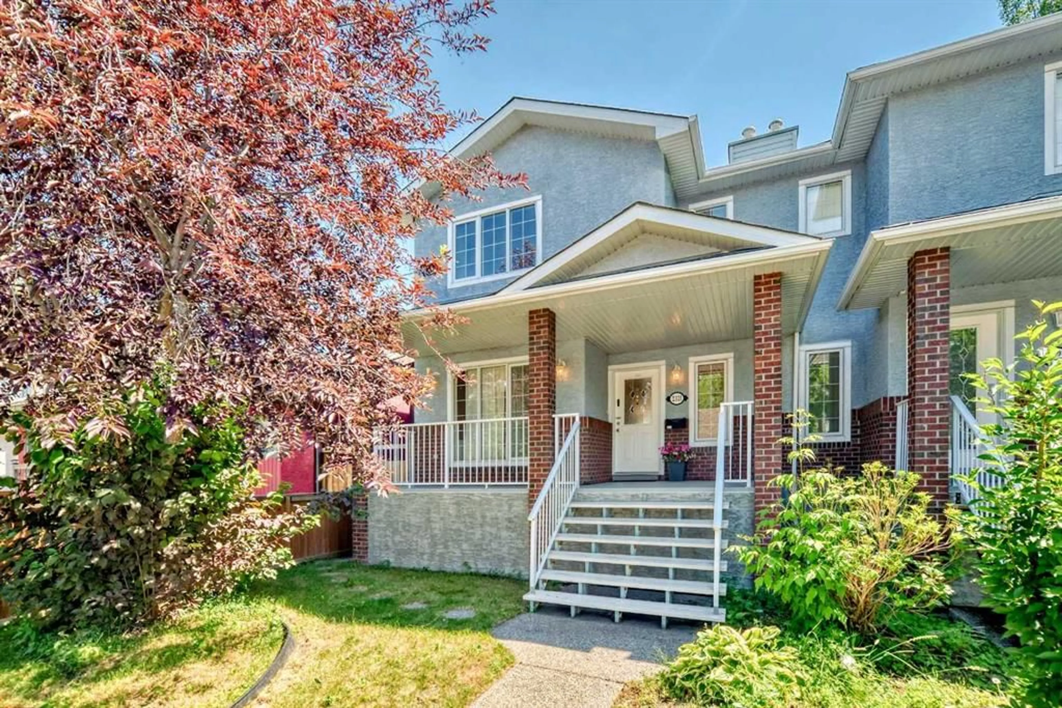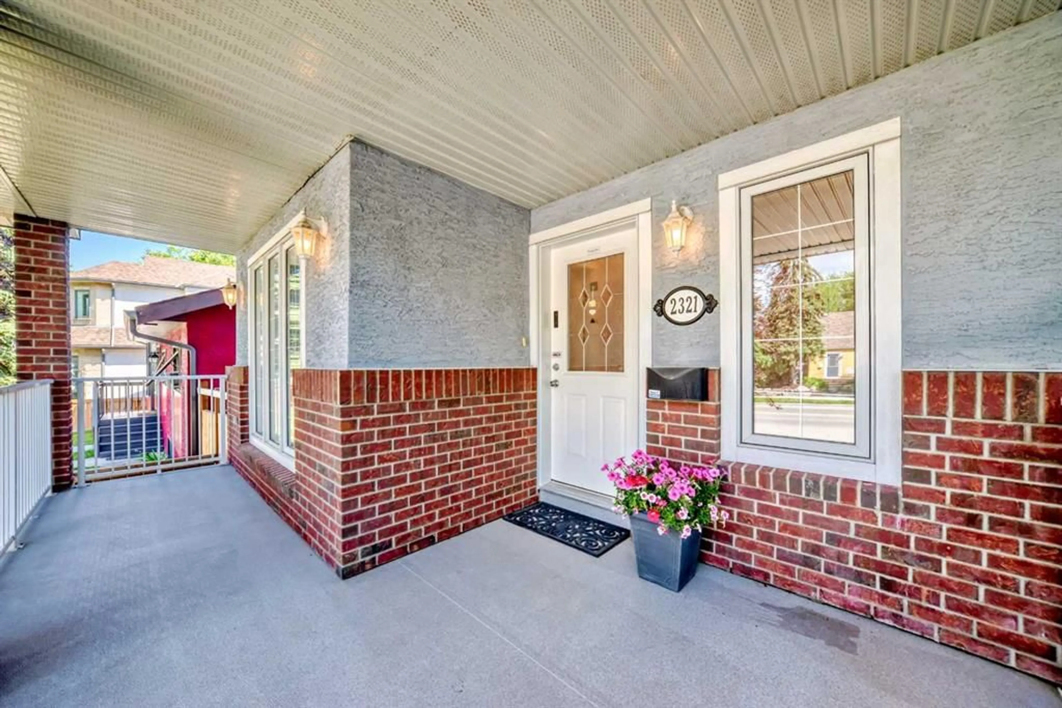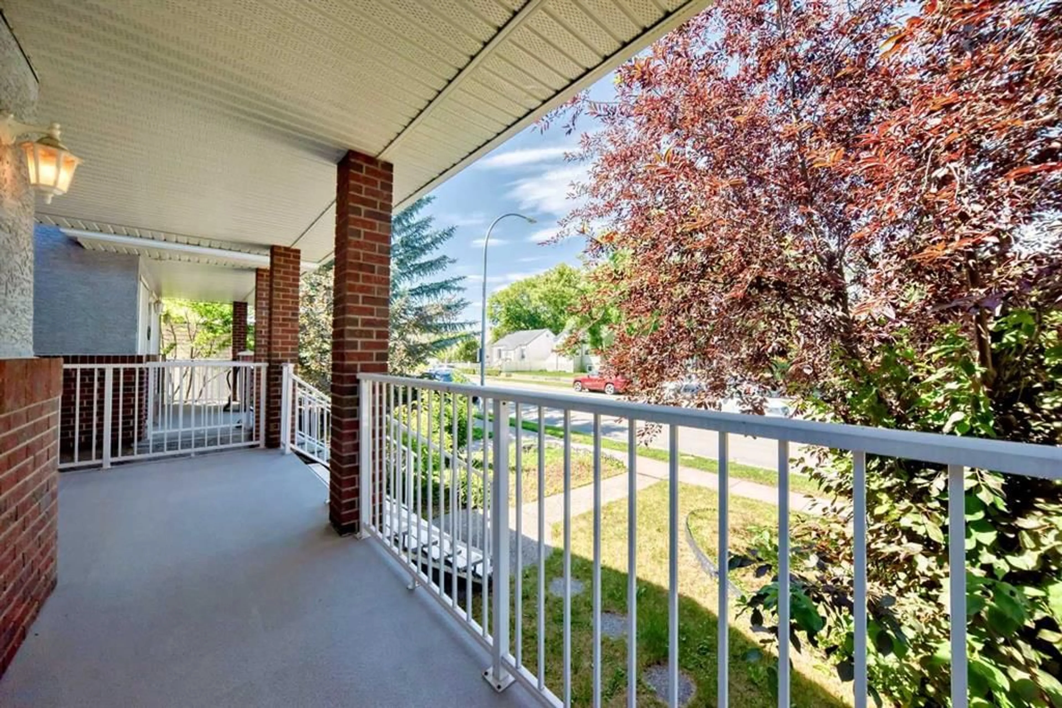2321 5 Ave, Calgary, Alberta T2N 0T1
Contact us about this property
Highlights
Estimated valueThis is the price Wahi expects this property to sell for.
The calculation is powered by our Instant Home Value Estimate, which uses current market and property price trends to estimate your home’s value with a 90% accuracy rate.Not available
Price/Sqft$449/sqft
Monthly cost
Open Calculator
Description
A beautiful and carefully cared for home in West Hillhurst-one of Calgary's most sought after Inner City communities! At it's finest in this unique and elegant modern design, open floor plan. Just minutes to the Downtown core. Maple Hardwood flooring stained in dark rich Mocha, throughout Kitchen Dining Area and living room, main floor 'Den and including the semi-OPEN stairway to the upstairs bedrooms. Slate flooring in both entries and all bathrooms. Legacy Maple Kitchen cabinetry, with centre Island Ganite countertops and a breakfast bar., Built in Wine rack. Three sided fireplace in Great Room, and Fench Doors to large south facing deck. Second rear entry door with coat closet and main floor llaundry Stainless Steel 'Appliance' package compliments the modern day look..Huge Master bedroom, berber carpet, and Six Jetted tub, double sinks, slate floor, and slate. surround. tub and vanities. There are three bedrooms in the upper floor. Spacious detached double garage. The basement is unfinished and is awaiting the needs tailored to your family. The back garden has been re-seeded with grass seeds, and the new owner is free to use the garden to grow their own favourite flowers and plants. 2024 new roof and 2020 hot water tank, The house has air conditioner for the hot summer time. Located a short walk to Riley Park, school, outdoor swimming pool, and the myriad pubs and eateries that only Kensington can offer!
Property Details
Interior
Features
Main Floor
Den
9`4" x 4`2"Entrance
9`2" x 4`2"Kitchen
12`7" x 14`9"Dining Room
14`10" x 7`6"Exterior
Features
Parking
Garage spaces 2
Garage type -
Other parking spaces 0
Total parking spaces 2
Property History
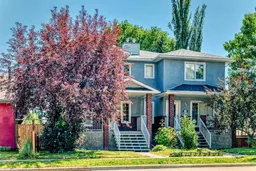 41
41
