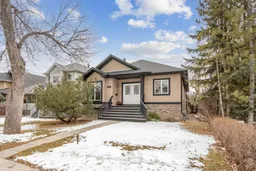Thoughtfully designed and lovingly lived in, this custom-built bungalow is in the highly sought after community of West Hillhurst. Situated on a quiet, tree lined street, the flared steps welcome you into this bright and spacious home. The front foyer has plenty of room for you to greet your guests and tuck the extra shoes and coats into the main hall closet. Enjoy an open floor plan at the rear of the main floor featuring a large kitchen, dining and living room. The kitchen features a generous space for multiple chefs, as well as plenty of room for onlookers at the eat up breakfast bar. Centrally located, the kitchen is truly the heart of this home, with sleek appliances and a corner pantry, plenty of cabinetry and lots of counter space for cooking, baking and entertaining. The dining room is large enough for an oversized kitchen table and provides access onto the rear deck through French doors. This home's kitchen and dining area flow right into the beautiful living room, featuring a gas fireplace and mantle, as well as windows looking onto the South backyard. The main floor also features a large primary bedroom with walk in closet and 4 pc ensuite. Enjoy the convenience of a walk-in shower, as well as separate vanities and direct access into the main floor laundry room. The sunny laundry room features not only a washer and dryer but is also roughed in for a laundry sink and has plenty of space to hang-dry your laundry in the sunshine. The main floor is completed with a second bedroom, 4pc bath and linen closet. Downstairs you’ll find an additional 1400sq ft of living space in the fully developed basement. The floors have been roughed in for in floor heat and the rec room is big enough to enjoy multiple hobbies and entertainment options, from movies and yoga to billiards and darts, the options are endless, and all will fit in this basement rec room. You’ll also find an additional 2 bedrooms in the basement, a 3pc bath and a fully finished storage room, that could be used as an office or private workshop/exercise room. Situated on an original lot, this home has lots of outdoor space, including a large rear deck with direct access to the private yard. There is off street parking for 2, including an open parking stall as well as a hobbyist’s dream – an oversized single garage with a loft! This loft was once a painting studio and features just under 300sq ft of useable space. It can be anything you can dream it to be – a private office, little library, after school hangout, whatever you want! Enjoy the options this home has to offer with over 3000sq ft of living space, plus a detached loft space. You will have plenty of room to grow into this home and love it. Schedule your private viewing today!
Inclusions: Dishwasher,Dryer,Electric Range,Garage Control(s),Microwave Hood Fan,Refrigerator,Washer
 33
33


