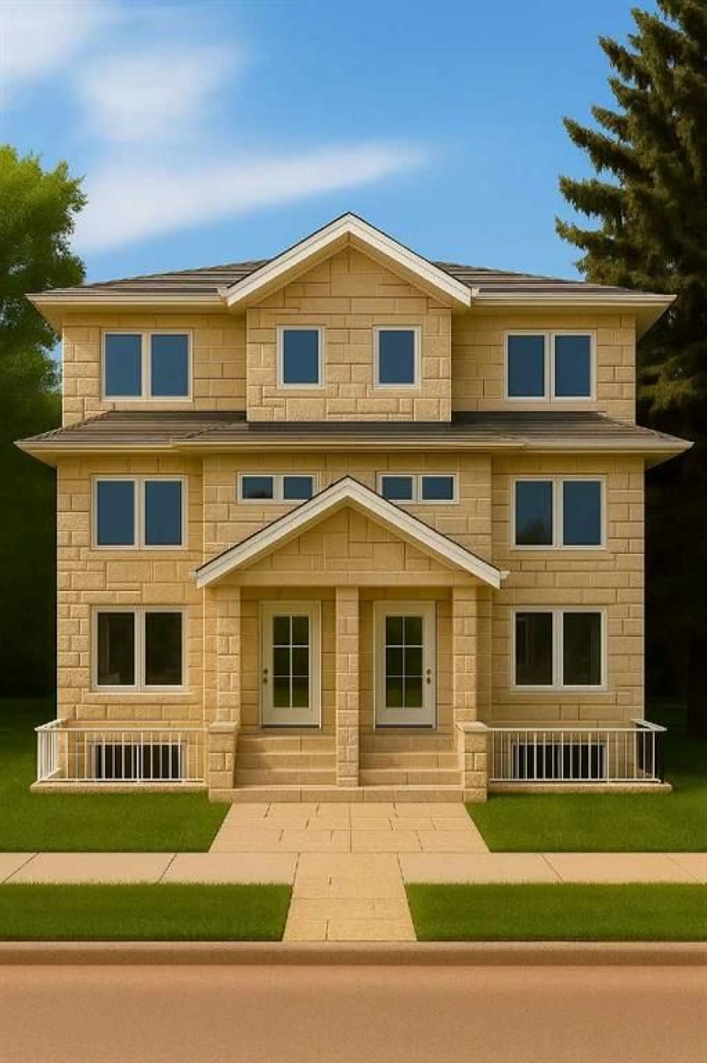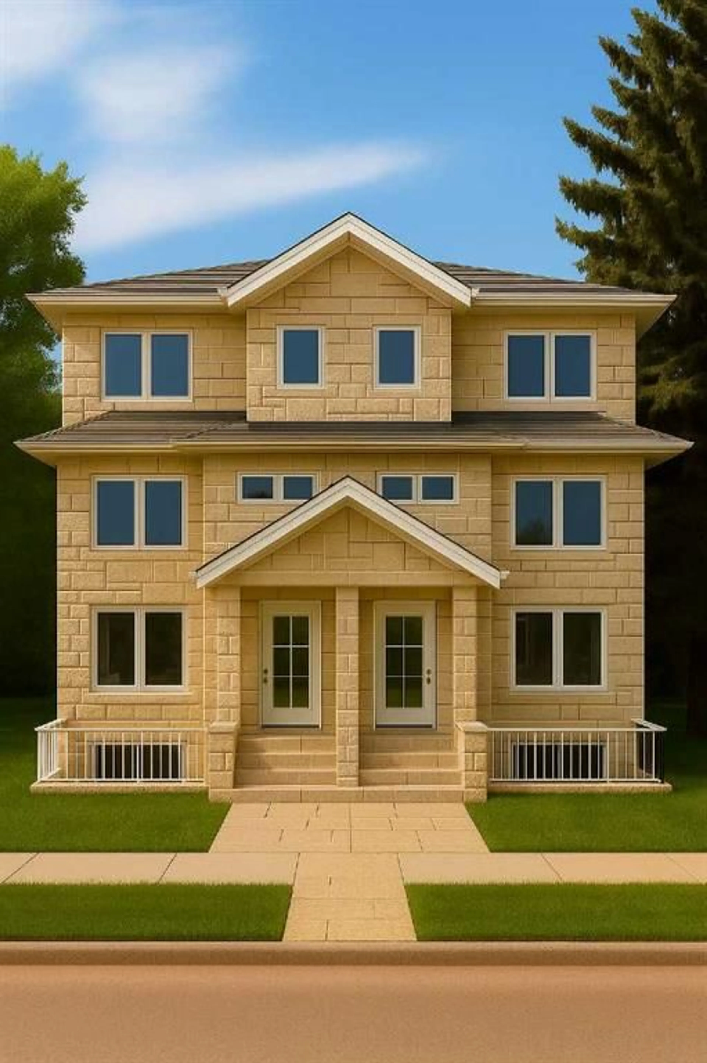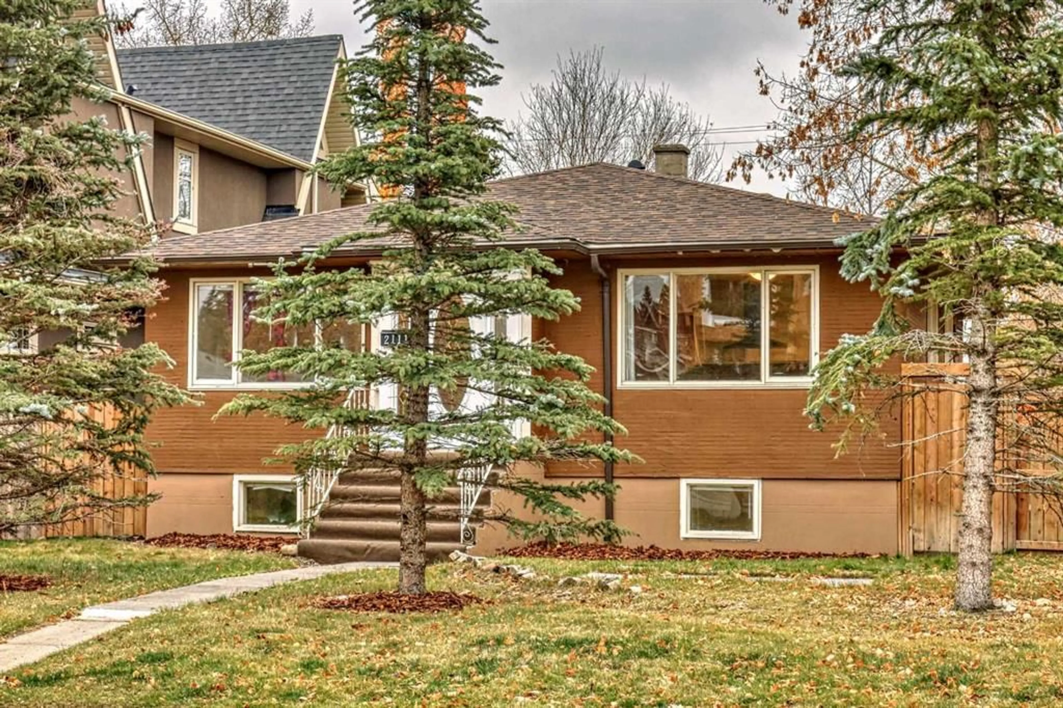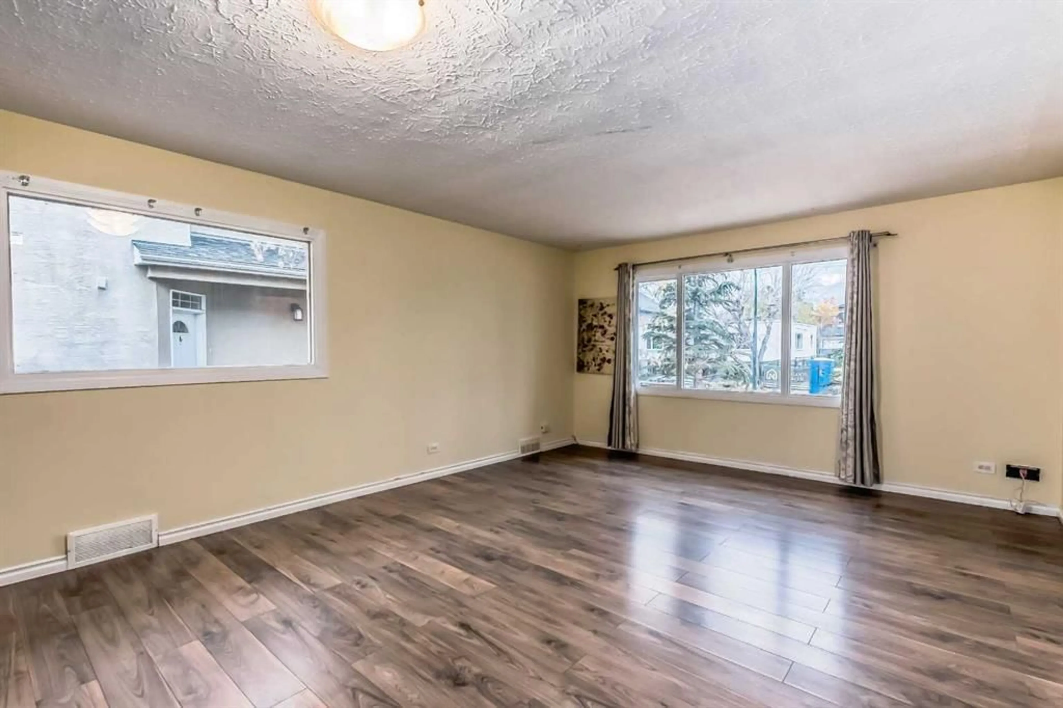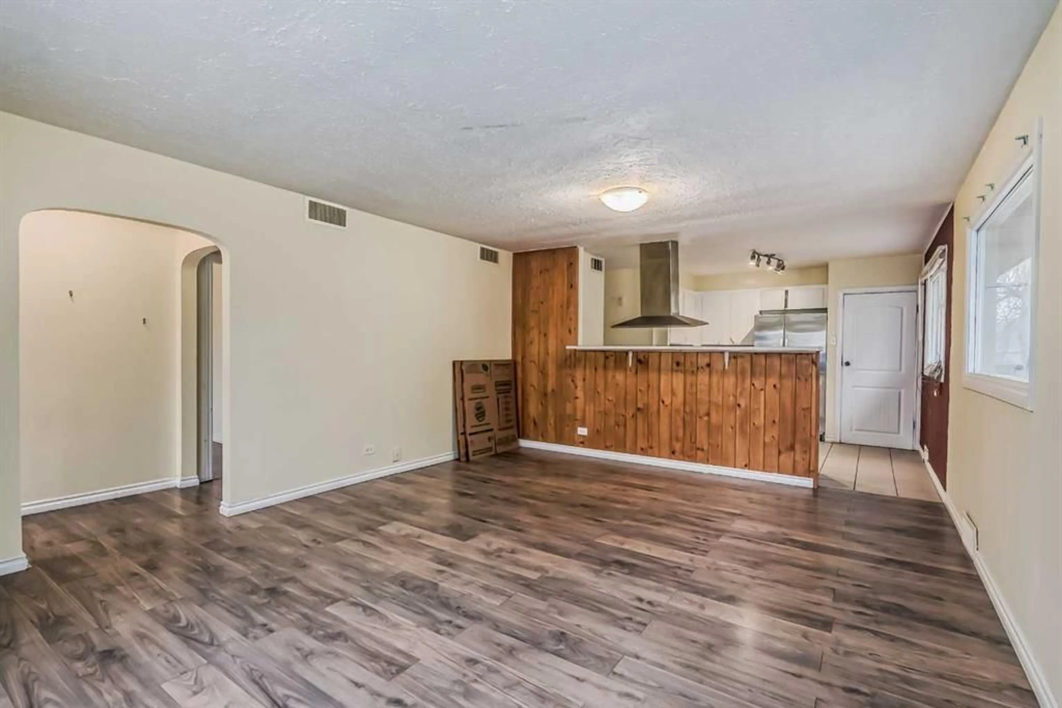2111 Broadview Rd, Calgary, Alberta T2N 3H9
Contact us about this property
Highlights
Estimated valueThis is the price Wahi expects this property to sell for.
The calculation is powered by our Instant Home Value Estimate, which uses current market and property price trends to estimate your home’s value with a 90% accuracy rate.Not available
Price/Sqft$1,067/sqft
Monthly cost
Open Calculator
Description
Attention Developers & Investors! A rare opportunity in the heart of West Hillhurst to secure a full sized 50’ x 125’ R-CG lot with a Development Permit in process for a thoughtfully designed 3 story luxury fourplex, each unit featuring a legal basement suite and a total of eight income producing units. This is an ideal site for a CMHC MLI Select project, allowing buyers to maximize leverage and long term rental potential. The existing home, updated a few years ago, offers a three bedroom main floor with one full bathroom plus an illegal basement suite with a private entrance, two bedrooms, and a three piece bath. A double detached garage, fenced yard, and solid rental income make this a great holding property while you advance the development. To streamline the process further, the seller is open to building the project and delivering it turnkey for a resale value of approximately $3.5M; offering a unique, hassle free option for investors looking for immediate entry into Calgary’s booming multi family market. Beyond the development potential, the location is exceptional. Set in one of Calgary’s most sought after inner city communities, this property offers unmatched access to parks, schools, shopping, coffee shops, and the Bow River pathway system, all while being just minutes to downtown. For builders, developers, or long term investors, this is a rare chance to secure a future ready multi family site in a prestigious location with strong rental demand. Call you Realtor and get it going !
Property Details
Interior
Features
Main Floor
Kitchen
12`6" x 11`5"Bedroom - Primary
11`6" x 11`3"Living Room
13`11" x 11`8"4pc Bathroom
8`5" x 6`6"Exterior
Parking
Garage spaces 2
Garage type -
Other parking spaces 0
Total parking spaces 2
Property History
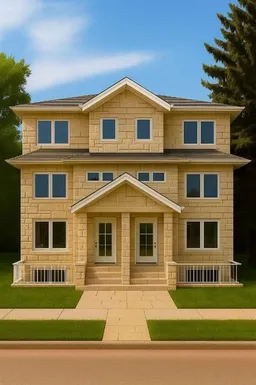 25
25
