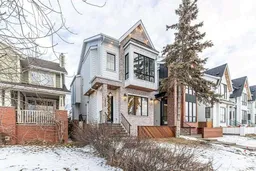** OPEN HOUSE: Sunday, September 28th 3-5pm ** Welcome to 2036 Broadview Road, an outstanding newly constructed home by renowned inner-city builder Palatial Homes Ltd. Perfectly positioned in the sought-after community of West Hillhurst, this home sits directly across from serene green space and is just steps from the Bow River’s scenic pathways. Step inside the south-facing front entrance and be welcomed by a sunlit, open-concept main floor, highlighted by stunning natural oak herringbone hardwood flooring that sets a tone of upscale warmth and style. At the heart of the home lies a chef-inspired kitchen, outfitted with premium Jenn-Air appliances, sleek porcelain countertops, and ample cabinetry for all your culinary needs. The inviting living room features a gas fireplace with built-in shelving—an ideal setting for everyday relaxation or holiday gatherings. Tucked smartly behind the living space is an oversized mudroom, designed with practicality in mind to keep the mess of Calgary’s seasons out of sight. Upstairs, discover three generously sized bedrooms, including a luxurious primary suite with a spa-like ensuite: in-floor heating, double vanity with porcelain countertops, a free-standing soaker tub, fully tiled walk-in shower. A laundry room and secondary full bathroom completes this floor. Adding exceptional value and flexibility, the legal 2-bedroom basement suite is fully finished and ideal for extended family, guests, or rental income. The exterior showcases durable Hardie board siding paired with stone accents, while the sunny south-facing patio offers a private outdoor space, partially enclosed for year-round enjoyment. Complete with a double detached garage and fully landscaped yard, this home truly has it all. Don't miss the opportunity to make this West Hillhurst gem yours. Contact us today to schedule your private viewing or request more information.
Inclusions: Gas Range,Gas Water Heater,Humidifier,Microwave,Microwave Hood Fan,Range,Refrigerator,Washer/Dryer
 32
32


